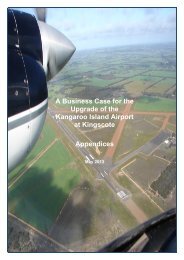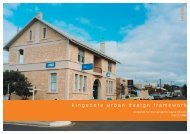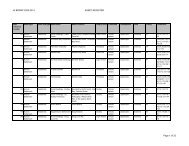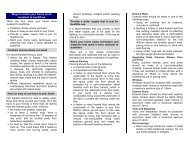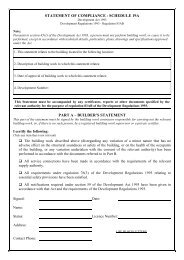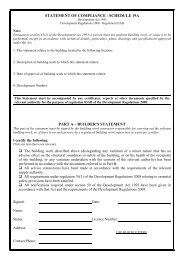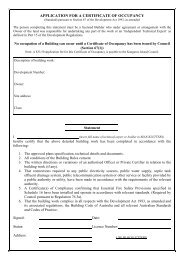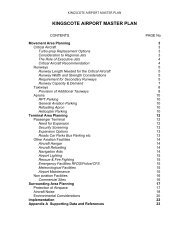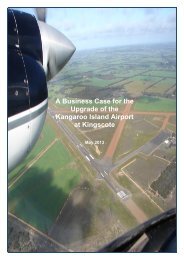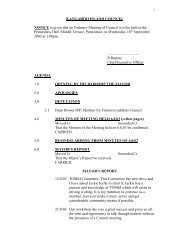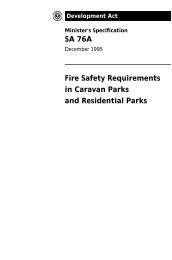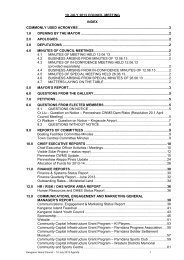Kingscote Streets Upgrades - Kangaroo Island Council
Kingscote Streets Upgrades - Kangaroo Island Council
Kingscote Streets Upgrades - Kangaroo Island Council
You also want an ePaper? Increase the reach of your titles
YUMPU automatically turns print PDFs into web optimized ePapers that Google loves.
The surface of the base slab shall be screeded off to the levels and cross-sections shown on the<br />
drawings and trowelled to a smooth steel float finish.<br />
4.3.13 Box Culvert Installation - Crown Units<br />
The precast concrete box culvert crown units shall be laid on the previously placed base.<br />
Where precast base slabs are specified, the crown sections shall be accurately positioned so that<br />
the joints between the crown and base sections coincide.<br />
The crown sections shall be seated evenly on the base, by bedding in 1:3 cement and sand mortar if<br />
necessary.<br />
4.3.14 Box Culvert Jointing<br />
Culvert units shall be jointed externally by applying joint sealing tape (Densopol 60HT or similar)<br />
fitted in accordance with the manufacturers recommendations.<br />
The internal rebate of each joint shall be carefully packed with 1:2 cement and sand grout and tooled<br />
to give a smooth finish.<br />
4.3.15 Backfilling and Surface Reinstatement<br />
After the initial backfilling with surround material has been completed, the remainder of the trench<br />
shall be backfilled and the surface reinstated in accordance with the requirements of the Site<br />
Preparation and Earthworks section of this specification.<br />
4.3.16 Drainage Structures<br />
Drainage structures include, headwalls, wing-walls, junction boxes, side entry pits, drop structures<br />
and energy dissipaters.<br />
All drainage structures shall be constructed to the lines, levels and dimensions as shown on the<br />
drawings. The Contractor shall make provision during pipe laying for all such drainage structures by<br />
setting pipes to levels and locations shown on the drawings.<br />
All maintenance holes, junction boxes, inspection pits, side entry pits or other drainage structures<br />
shall be fitted with a cover and frames as approved by the Superintendent. All such covers and<br />
frames shall be supplied by the Contractor and shall include the provision of key and concrete infill<br />
where applicable. They shall be installed in accordance with the manufacturer's instructions.<br />
Concrete work shall comply with the relevant requirements of the AS 3000 Concrete Structures, the<br />
design drawings and any Standard <strong>Council</strong> details. Reinforcement for drainage structures shall be<br />
manufactured and supplied in AS 4671 – “Steel Reinforcing Materials” class N and installed in<br />
accordance with AS 3600 – “Concrete Structures”.<br />
All steel components shall be hot-dip galvanised prior to installation. Covers and frames for drainage<br />
structures will be as per the drawings and in accordance with AS 3996 – “Metal Access Covers,<br />
Road Grates and Frames" and AS 4198 – “Precast Concrete Access Chambers for Sewerage<br />
Applications” as appropriate.<br />
Particular care is to be taken with streamlining of all internal surfaces of sumps, junction boxes and<br />
pipe joints, as required by and shown on the drawings. Joints between drainage lines and precast<br />
drainage structures shall be strengthened with a concrete “bandage” of a minimum of 100 mm thick,<br />
encircling the pipeline at the joint .The inside joint between drainage lines and pipelines shall be<br />
rendered flush with the inside wall of the structure with mortar or equivalent.<br />
Top of the cover or grade including frame shall be flush with the paving surface or 25 mm above the<br />
finished surface of landscaped areas as appropriate.<br />
4.3.16.1 Ground Water Pumping<br />
No concrete shall be placed in water. Should pumping be necessary from the interior of any<br />
excavation, it shall be done in such a manner as to preclude the possibility of the movement of water<br />
through any fresh concrete.<br />
Ref No. 20120236SA1 <strong>Kingscote</strong> <strong>Streets</strong> <strong>Upgrades</strong> Technical Specification 17



