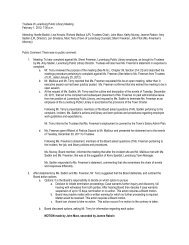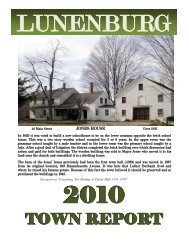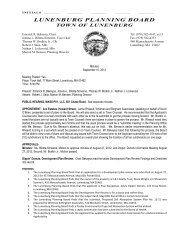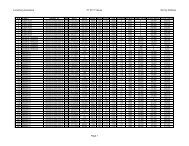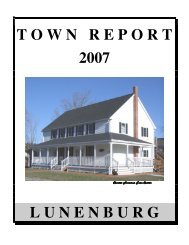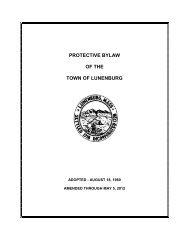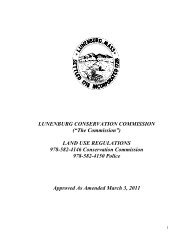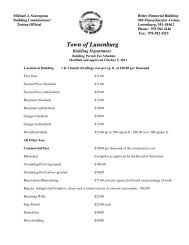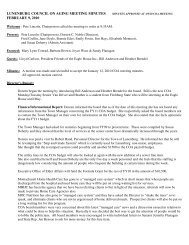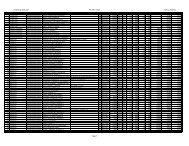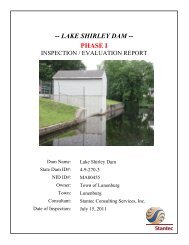LUNENBURG PLANNING BOARD - Town of Lunenburg
LUNENBURG PLANNING BOARD - Town of Lunenburg
LUNENBURG PLANNING BOARD - Town of Lunenburg
You also want an ePaper? Increase the reach of your titles
YUMPU automatically turns print PDFs into web optimized ePapers that Google loves.
Minutes 6-4-12<br />
Pg 2<br />
20. An abutter’s yard extends into the field all the way to the wooded tree line to the east from the west field just north <strong>of</strong> it. A wood<br />
line runs along the north side <strong>of</strong> the abutter’s yard as well. This area is approximately 3.9 Acres and runs behind more houses on<br />
Pleasant Street.<br />
21. The area listed in #20 above is connected to the north field by a narrower strip <strong>of</strong> land, which is approximately 4.8 Acres in size.<br />
22. The easiest access is from Pleasant Street.<br />
23. The Notice <strong>of</strong> Intent was submitted to the Conservation Commission on January 8, 2012, for work required within the 100’ buffer<br />
zone <strong>of</strong> wetlands.<br />
24. The Conservation Commission held Public Hearings on February 1, 2012, March 7, 2012, March 21, 2012, and April 18, 2012.<br />
25. The final drainage analysis contained in Whitman & Bingham Associates Inc. report (Engineer Brian Milisci [third party reviewer]) on<br />
April 4, 2012 was accepted by the Conservation Commission and the Planning Board.<br />
26. The Conservation Commission Order <strong>of</strong> Conditions dated April 23, 2012 lists specific conditions prior to Construction, Sediment and<br />
Erosion Controls, Soil Stockpiles and Fill Storage, Land Subject to Flooding, Stormwater Management, and other conditions regarding<br />
fuel storage, removal <strong>of</strong> construction debris and erection <strong>of</strong> fencing (attached and filed in Conservation Department).<br />
27. The following documents were presented for review:<br />
o Geotechnical Investigation Report<br />
o Operations and Maintenance Manual Report<br />
o Site Visit Report by Goldsmith, Prest and Ringwall, Inc.<br />
o Spill Prevention, Containment and Countermeasure Plan<br />
o Site Plan by Solar Design Associates<br />
28. The Reviewing Engineer’s January 9, 2012 report (Marsden Engineering) outlined a list <strong>of</strong> specifics required for review (attached and<br />
on file in Planning Department).<br />
29. The Reviewing Engineer’s January 23, 2012 report (Marsden Engineering) notes that Environmental Impact Statement (EIS) dated<br />
January 20, 2012, copy <strong>of</strong> lease dated October 28, 2011, and Conceptual Plan dated January 2012 by Goldsmith, Prest and Ringwall,<br />
Inc. were submitted for review (on file in Planning Department).<br />
30. The Reviewing Engineer’s January 23, 2012 report (Marsden Engineering) listed additional information and documentation needed.<br />
Report noted no reduction in surface water flow to abutters. More plantings were shown and area <strong>of</strong> use is contained within area<br />
shown on ANR Plan (attached and on file in Planning Department).<br />
31. The Reviewing Engineer’s April 20, 2012 report (Ross Associates) on the evaluation <strong>of</strong> proposed landscaping for screening the<br />
proposed fencing and photovoltaic modules notes the change in fence height, type <strong>of</strong> proposed screening in the western view<br />
corridor and in the northern and eastern view corridors. While overall, the species proposed are appropriate, the plan does not<br />
consider the intent <strong>of</strong> the screening to be continuous and fully hide the fencing and appendages (attached and on file in the Planning<br />
Department).<br />
32. At the April 23, 2012 meeting, the Planning Board rejected the submitted landscaping and screening plan described in #31 above<br />
and requested that the Applicant submit a revised plan that would fulfill the stated intent <strong>of</strong> Applicant to screen the solar arrays for<br />
the best protection visibly from the neighborhood.<br />
33. The Applicant submitted an extended landscaping and screening plan to be presented at the May 14, 2012 meeting. The Applicant<br />
hired Landscape Architect Lorayne Black to design an extended plan. The plan increased the number <strong>of</strong> plantings by approximately<br />
300%.<br />
34. The Reviewing Engineer’s May 11, 2012 report (Ross Associates) <strong>of</strong> the revised plan noted the Applicant needed to indicate if the<br />
entire fencing would have vines or if there was a defined limit, and that the cluster planting details omitted from the revised plan<br />
should be returned to ensure proper spacing achieved for the plantings (attached and on file in the Planning Department).<br />
35. The Landscape Architect added two-foot berms to assist in catching rain water and not create drainage issues. Berms are also to<br />
raise the landscaping beds. An additional variety <strong>of</strong> plants were added to the site, including climbing plantings for the fencing.<br />
36. There is an historic stone wall in the middle <strong>of</strong> the project area.<br />
37. The Historic Commission responded to an inquiry noting that they have no jurisdiction over the stone wall (letter attached and on<br />
file in the Planning Department).<br />
38. The applicant’s engineer notes that the wall could be straddled by the proposed arrays, thus leaving the wall intact.<br />
39. A Planning Board Public Information Meeting was duly advertised, held on January 23, 2012, continued to February 13, 2012, and<br />
closed on March 26, 2012.<br />
40. Abutters within 300 feet <strong>of</strong> the site were notified <strong>of</strong> the Public Information Meeting.<br />
41. Abutters and neighbors on Pleasant and West Street strongly object to this project due to close vicinity to their residences.<br />
42. The abutters’ main objections are to the placement in a residential area, the disturbance to their surrounding views, concern for<br />
their property values, concern over health issues, etc. (Copies <strong>of</strong> letters and electronic mails are on file in the Planning Department.)<br />
43. A petition opposing the project was submitted to the Planning Board.<br />
44. The abutters notified the Planning Board that position letters regarding the project would be forthcoming and desire to be part <strong>of</strong><br />
the record (attached and on file in the Planning Department).<br />
45. In letter dated May 14, 2012, Michael J Sauvageau, Zoning Officer, states that the newly voted Solar Bylaw voted at the Annual <strong>Town</strong><br />
Meeting on May 5, 2012 requires that any solar project that shall require a building permit under the new Bylaw must conform to<br />
the requirements <strong>of</strong> the new Bylaw. The new Bylaw becomes effective the day it is voted, May 5, 2012 (letter attached and on file in<br />
the Planning Department).<br />
46. The Applicant shall be notified <strong>of</strong> the date <strong>of</strong> the DPR presentation to the permitting agent under Zoning Bylaw, Section 6.6.<br />
Performance Standards, Subsection 6.6.8. in effect on the date <strong>of</strong> submittal.



