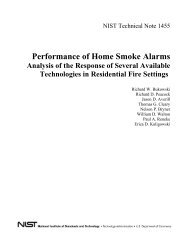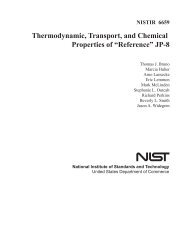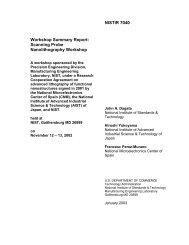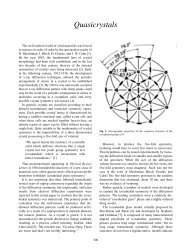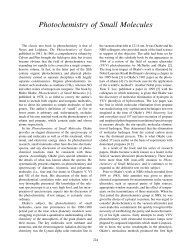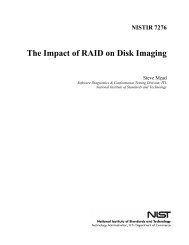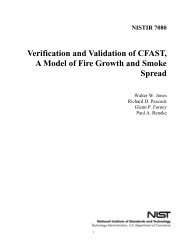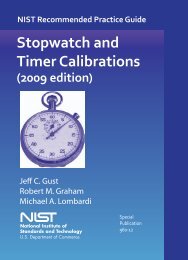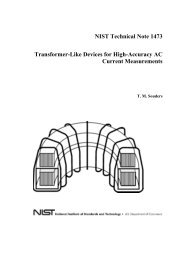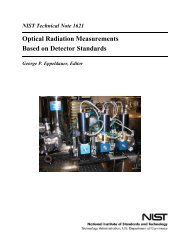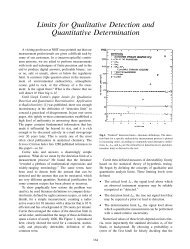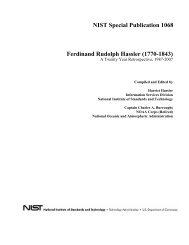A Review of Building Evacuation Models - NIST Virtual Library
A Review of Building Evacuation Models - NIST Virtual Library
A Review of Building Evacuation Models - NIST Virtual Library
Create successful ePaper yourself
Turn your PDF publications into a flip-book with our unique Google optimized e-Paper software.
Table A.11: Fruin data and corresponding colors for density on platforms<br />
(www.crowddynamics.com)<br />
Danger Level 3.59 people/m 2<br />
Jam Capacity 2.15 people/m 2<br />
Desirable Max 1.08 people/m 2<br />
Lastly, Myriad can be used in conjunction with Simulex to test egress rates. This is shown in<br />
figures A.19 and A.20 and allows the user to visualize movement throughout the building.<br />
Figures A.19 and A.20: Myriad and Simulex visualization output for the same building (courtesy <strong>of</strong><br />
www.crowddynamics.com)<br />
In certain situations, Myriad can be used to identify the most used spaces as well as identify<br />
potential wasted spaces. This model can be applied to the design and management <strong>of</strong> different<br />
occupancies, such as car parks, road networks, people and traffic, <strong>of</strong>fices, sports stadia, malls,<br />
rail stations, and other complex spaces. The key elements <strong>of</strong> Myriad as identified by Still are the<br />
following 74 :<br />
• The speed that operators can produce results<br />
• Ability to test different scenarios<br />
• Ability to evaluate compliance with relevant building codes for both normal and emergency<br />
use.<br />
Output: Myriad assesses escape routes, times, number <strong>of</strong> interactions (delays), and determines<br />
the exit capacity based on the existing building geometry.<br />
Import CAD drawings: Yes, CAD drawings are used significantly with this model in<br />
producing the network, spatial and egress route analyses. Once the CAD drawing is imported<br />
into the model, the user must identify the scale <strong>of</strong> the building (this is done by clicking on two<br />
points and entering in the distance for that line).<br />
Visualization capabilities: Yes, this is shown in Figures A.19 and A.20. Myriad is a set <strong>of</strong><br />
tools able to show overall congestion/density points as well as individual persons moving<br />
through the building (with the use <strong>of</strong> tools such as Simulex and STEPs).<br />
A-57



