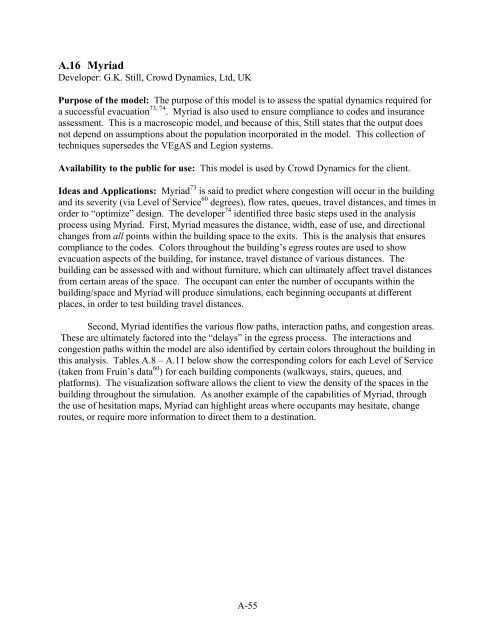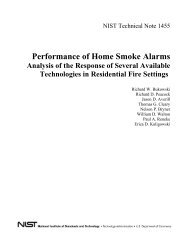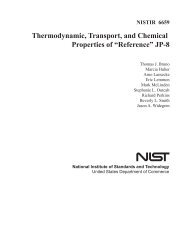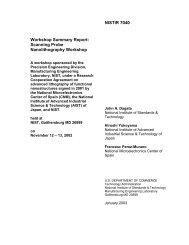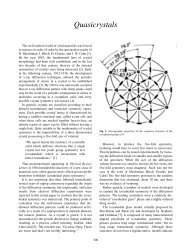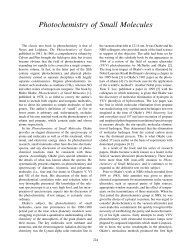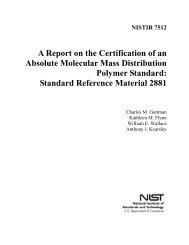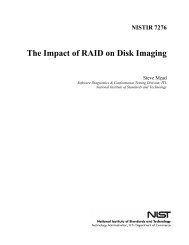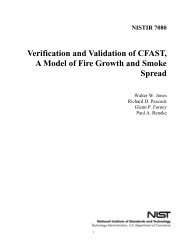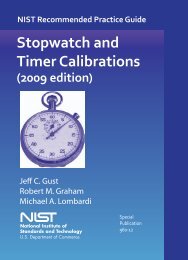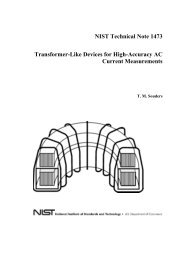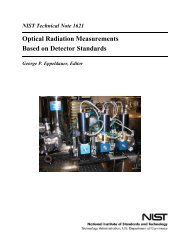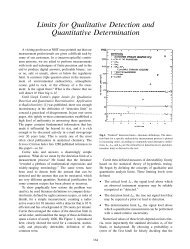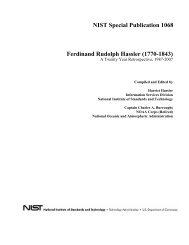A Review of Building Evacuation Models - NIST Virtual Library
A Review of Building Evacuation Models - NIST Virtual Library
A Review of Building Evacuation Models - NIST Virtual Library
You also want an ePaper? Increase the reach of your titles
YUMPU automatically turns print PDFs into web optimized ePapers that Google loves.
A.16 Myriad<br />
Developer: G.K. Still, Crowd Dynamics, Ltd, UK<br />
Purpose <strong>of</strong> the model: The purpose <strong>of</strong> this model is to assess the spatial dynamics required for<br />
a successful evacuation 73, 74 . Myriad is also used to ensure compliance to codes and insurance<br />
assessment. This is a macroscopic model, and because <strong>of</strong> this, Still states that the output does<br />
not depend on assumptions about the population incorporated in the model. This collection <strong>of</strong><br />
techniques supersedes the VEgAS and Legion systems.<br />
Availability to the public for use: This model is used by Crowd Dynamics for the client.<br />
Ideas and Applications: Myriad 73 is said to predict where congestion will occur in the building<br />
and its severity (via Level <strong>of</strong> Service 60 degrees), flow rates, queues, travel distances, and times in<br />
order to “optimize” design. The developer 74 identified three basic steps used in the analysis<br />
process using Myriad. First, Myriad measures the distance, width, ease <strong>of</strong> use, and directional<br />
changes from all points within the building space to the exits. This is the analysis that ensures<br />
compliance to the codes. Colors throughout the building’s egress routes are used to show<br />
evacuation aspects <strong>of</strong> the building, for instance, travel distance <strong>of</strong> various distances. The<br />
building can be assessed with and without furniture, which can ultimately affect travel distances<br />
from certain areas <strong>of</strong> the space. The occupant can enter the number <strong>of</strong> occupants within the<br />
building/space and Myriad will produce simulations, each beginning occupants at different<br />
places, in order to test building travel distances.<br />
Second, Myriad identifies the various flow paths, interaction paths, and congestion areas.<br />
These are ultimately factored into the “delays” in the egress process. The interactions and<br />
congestion paths within the model are also identified by certain colors throughout the building in<br />
this analysis. Tables A.8 – A.11 below show the corresponding colors for each Level <strong>of</strong> Service<br />
(taken from Fruin’s data 60 ) for each building components (walkways, stairs, queues, and<br />
platforms). The visualization s<strong>of</strong>tware allows the client to view the density <strong>of</strong> the spaces in the<br />
building throughout the simulation. As another example <strong>of</strong> the capabilities <strong>of</strong> Myriad, through<br />
the use <strong>of</strong> hesitation maps, Myriad can highlight areas where occupants may hesitate, change<br />
routes, or require more information to direct them to a destination.<br />
A-55


