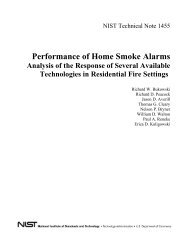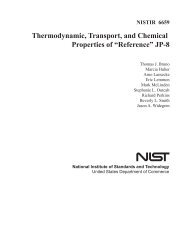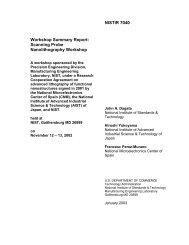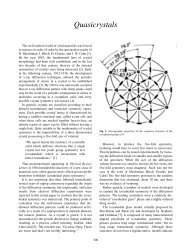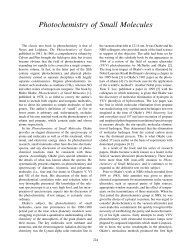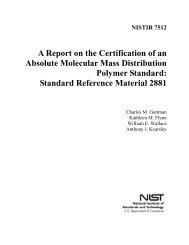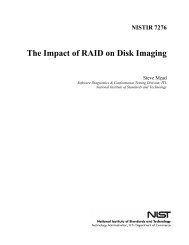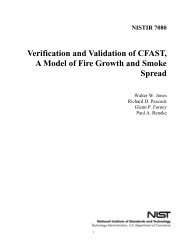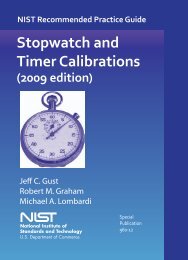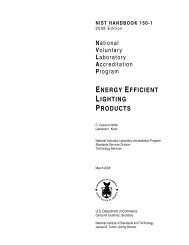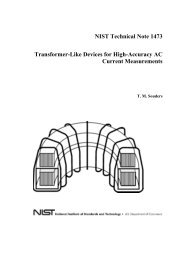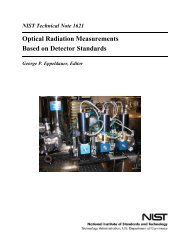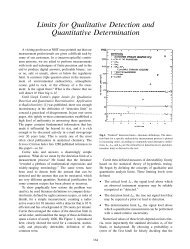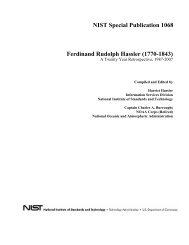A Review of Building Evacuation Models - NIST Virtual Library
A Review of Building Evacuation Models - NIST Virtual Library
A Review of Building Evacuation Models - NIST Virtual Library
You also want an ePaper? Increase the reach of your titles
YUMPU automatically turns print PDFs into web optimized ePapers that Google loves.
A.15 EESCAPE (Emergency Escape)<br />
Developer: E. Kendik, Cobau Ltd. Argentinierstr. Austria<br />
Purpose <strong>of</strong> the model: The purpose <strong>of</strong> this model is to address the time sequence from the time<br />
at which people begin evacuation from the floors until they reach the outside or approved area <strong>of</strong><br />
refuge in the building 11, 72 . The program allows the user to change the dimensions <strong>of</strong> the<br />
building’s means <strong>of</strong> egress and the occupant load to assess the influence <strong>of</strong> the egress system<br />
variations.<br />
Availability to the public for use: The model is operated by the developer for the outside user.<br />
Modeling method: This is a movement model.<br />
Structure <strong>of</strong> model: This is a coarse network system. The model seems to acknowledge only<br />
a corridor, stair, and exit arrangement.<br />
Perspective <strong>of</strong> model: The model views the occupants globally as a single group <strong>of</strong> occupants<br />
per floor moving as a homogeneous mass to the exit. The occupants also view the building with<br />
a global perspective because there is only one exit to travel to.<br />
Occupant behavior: No behavior is modeled.<br />
Occupant movement: As mentioned earlier, the model considers the population to be a single<br />
group <strong>of</strong> a certain mean density on each section <strong>of</strong> the escape route. The calculated density on<br />
each component <strong>of</strong> the escape route is used to calculate the speed <strong>of</strong> the occupant through the<br />
escape route (Kendik references the work <strong>of</strong> Pauls and Predtechenskii and Milinskii). The<br />
partial flows from the floor, which are equivalent in number on each story <strong>of</strong> the building,<br />
evacuate and enter the staircase at the same time. If the partial flows from each floor interact<br />
with each other in the staircase, the model then uses calculation methods for occupant flow under<br />
(stair width is still adequate to handle merging flow) and above (congestion occurs) maximum<br />
flow on stairs. The user inputs the number <strong>of</strong> persons using the escape route.<br />
Output: The output from this model is the total evacuation time.<br />
Use <strong>of</strong> fire data: None.<br />
Import CAD drawings: No. The user supplies the escape route configuration to the model,<br />
which is assumed to be identical on each floor <strong>of</strong> the building. Also, the number <strong>of</strong> floors is<br />
specified by the user. The user enters the length and width <strong>of</strong> the corridor leading to the stairs<br />
and door width, the length and width <strong>of</strong> the stairway, and the greatest travel distance along the<br />
corridor.<br />
Visualization capabilities: None.<br />
Validation studies: The model is calibrated against data from evacuation tests carried out at the<br />
University <strong>of</strong> Karlsruhe. No further information is supplied.<br />
A-53



