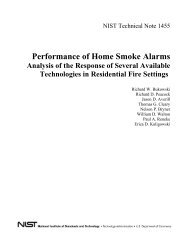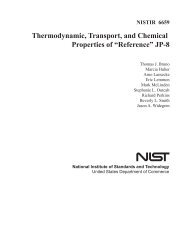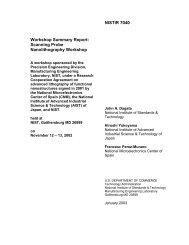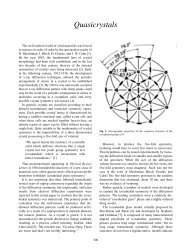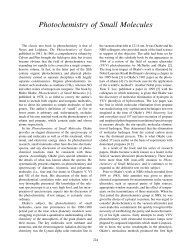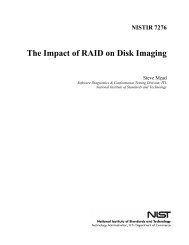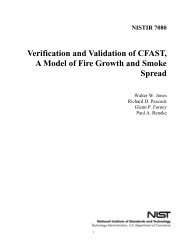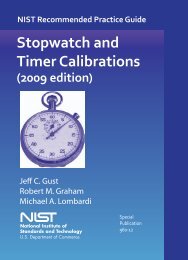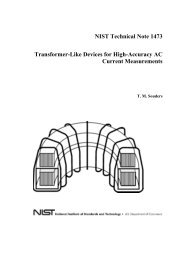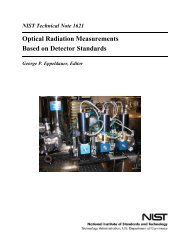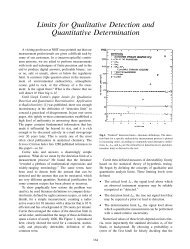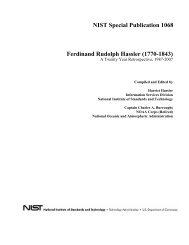A Review of Building Evacuation Models - NIST Virtual Library
A Review of Building Evacuation Models - NIST Virtual Library
A Review of Building Evacuation Models - NIST Virtual Library
Create successful ePaper yourself
Turn your PDF publications into a flip-book with our unique Google optimized e-Paper software.
A.14 PathFinder<br />
Developer: RJA Group, U.S.<br />
<strong>Models</strong> Available via Consultancy<br />
Purpose <strong>of</strong> the model: The purpose <strong>of</strong> developing this model is to provide an analytical egress<br />
simulation tool that could be coupled with an external fire model to form a portion <strong>of</strong> hazard<br />
analysis 69-71 . The model is used to find bottlenecks and queues in a design. There is no specific<br />
building type specialty.<br />
Availability to the public for use: The model is a proprietary s<strong>of</strong>tware program developed and<br />
used by the RJA Group.<br />
Modeling method: Movement model<br />
Structure <strong>of</strong> model: This is a fine network system. The model provides a simulation <strong>of</strong> the<br />
evacuation to visually present the location <strong>of</strong> the occupants as a function <strong>of</strong> time.<br />
Perspective <strong>of</strong> model and occupant: The model views the occupants as individuals. The<br />
model has the capability <strong>of</strong> tracking individuals’ movements and positions throughout the<br />
simulation. The model views the population through a global view only to assess the density <strong>of</strong><br />
certain areas <strong>of</strong> the building. The occupants, on the other hand, have a global view <strong>of</strong> the<br />
building because <strong>of</strong> their route choices. They can choose the shortest route to the exit or the<br />
shortest cue route.<br />
Occupant behavior: No behavior.<br />
Occupant movement: The occupants move toward the exits under the constraints <strong>of</strong> the SFPE<br />
Handbook 8 , which incorporates speed reductions based on the density <strong>of</strong> the space and the<br />
capacity <strong>of</strong> the doors and stairways. The primary areas <strong>of</strong> analysis focus on movement in open<br />
spaces, on stairways, and through doorways. The user specifies initial occupant loading by<br />
specifying the density in certain areas (by noting the occupancy <strong>of</strong> the room) or by giving<br />
discrete number <strong>of</strong> occupants.<br />
Output: Examples <strong>of</strong> the output are the number <strong>of</strong> people that have used an exit; minimum,<br />
maximum, and average time for people to exit from a given room (monitoring the first and last<br />
person to leave); the times a room, hall, or stair becomes empty; the time a floor becomes empty;<br />
and total evacuation time.<br />
Use <strong>of</strong> fire data: None.<br />
Import CAD drawings: Yes, CAD drawings can be imported into the model or the user can<br />
use PathFinder to layout a floor plan.<br />
Visualization capabilities: 2-D visualization<br />
A-51



