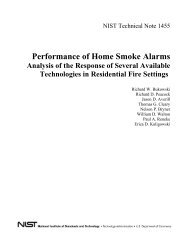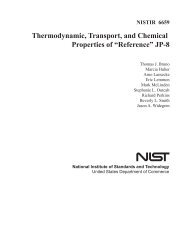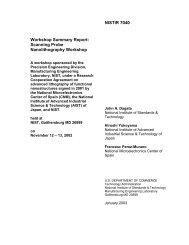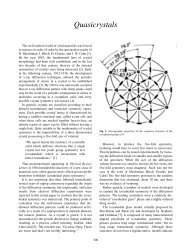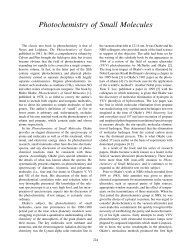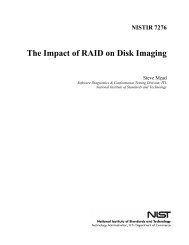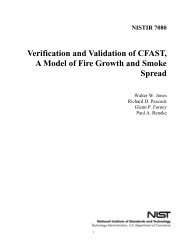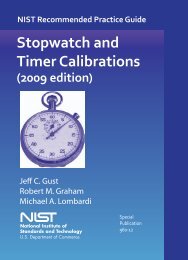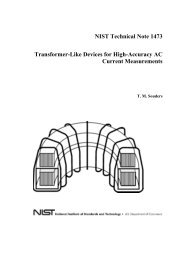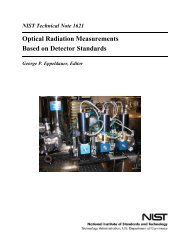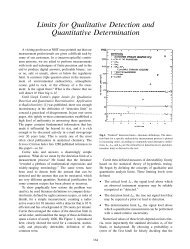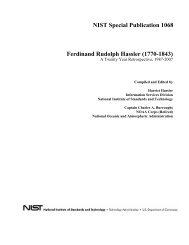A Review of Building Evacuation Models - NIST Virtual Library
A Review of Building Evacuation Models - NIST Virtual Library
A Review of Building Evacuation Models - NIST Virtual Library
You also want an ePaper? Increase the reach of your titles
YUMPU automatically turns print PDFs into web optimized ePapers that Google loves.
Body Type<br />
Table A.5: Body sizes for various occupant types in Simulex<br />
Torso Shoulder Unimpeded<br />
Radius Radius mean velocity<br />
Rt(m) Rs(m) Vm(m/s)<br />
Median 0.15 0.10 1.3 0.0<br />
Adult Male 0.16 0.10 1.35 0.2<br />
Adult Female 0.14 0.09 1.15 0.2<br />
Child 0.12 0.07 0.9 0.3<br />
Elderly 0.15 0.09 0.8 0.3<br />
NFPA-1 m/s 0.15 0.10 1.0 0.0<br />
SFPE-1.4 m/s 0.15 0.10 1.4 0.0<br />
SFV-1.2m/s 0.16 0.10 1.2 0.0<br />
SFV-1.2m/s<br />
(+jacket)<br />
0.235 0.10 1.2 0.0<br />
Variation in<br />
velocity<br />
+/-(m/s)<br />
Body<br />
slightly<br />
twisted<br />
Shoulder<br />
Circle<br />
Torso Circle<br />
Figure A.13: Diagram <strong>of</strong> bodies used in the Simulex model<br />
Simulex also attempts to simulate overtaking, body rotation, side-stepping, and small degrees <strong>of</strong><br />
back-stepping as it moves occupants throughout the building.<br />
Output: The output consists <strong>of</strong> a 2-D visualization <strong>of</strong> the evacuation. Also, the following is<br />
provided as output by Simulex:<br />
• General overview <strong>of</strong> the building input: including number <strong>of</strong> floors in the building, number<br />
<strong>of</strong> created staircases, number <strong>of</strong> exits in the building, number <strong>of</strong> created links, and the<br />
number <strong>of</strong> occupants evacuating from the building.<br />
• Floor input: initial number <strong>of</strong> occupants placed on that floor, link positions on the floor plan<br />
and connections to the corresponding staircases, and positions <strong>of</strong> the exits on that floor (if<br />
any).<br />
• Stair input: number <strong>of</strong> occupants initially located in the stair and the link positions and<br />
corresponding connections to the floor plans.<br />
• Overall evacuation time <strong>of</strong> all occupants reaching the exits<br />
• Number <strong>of</strong> people passing through all exits over 5-second intervals<br />
• Number <strong>of</strong> people through each exit (1 and 2) over 5-second intervals<br />
A-26



