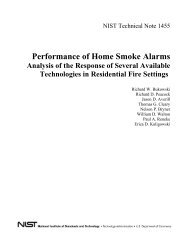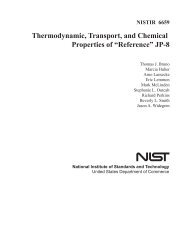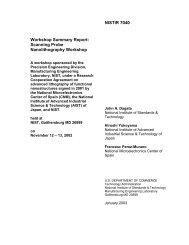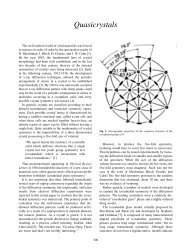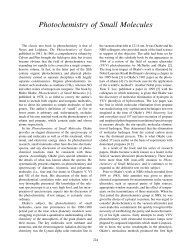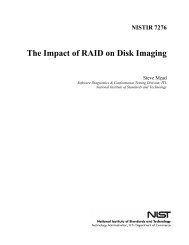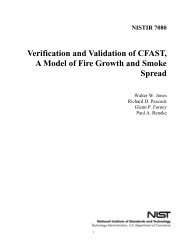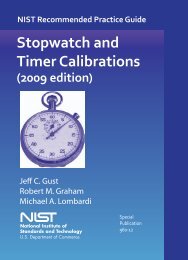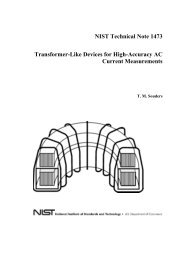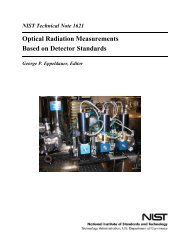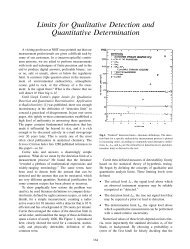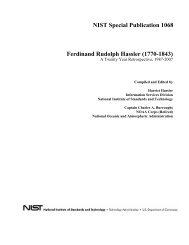A Review of Building Evacuation Models - NIST Virtual Library
A Review of Building Evacuation Models - NIST Virtual Library
A Review of Building Evacuation Models - NIST Virtual Library
Create successful ePaper yourself
Turn your PDF publications into a flip-book with our unique Google optimized e-Paper software.
Each group type requires the user to supply data such as the following:<br />
• Arrival times<br />
• Processes followed by the passenger (i.e., check-in/security and passport control) for both<br />
departing and arriving passengers<br />
• The possibility <strong>of</strong> escorts (with departing passengers) and greeters (with arriving passengers)<br />
• The proportion <strong>of</strong> free time <strong>of</strong> the passenger spent in lounges, seating areas, refreshment<br />
areas, leisure, etc.<br />
• The proportion <strong>of</strong> passengers carrying baggage or using baggage carts<br />
• The possibility <strong>of</strong> using certain facilities, even those who visit the terminal for shopping<br />
reasons only<br />
• Passengers can be forced to follow signage as an option<br />
These traits are distributed throughout the group type.<br />
Output: Different output forms are available to the user. The user can view the Fruin “Level <strong>of</strong><br />
Service” for any <strong>of</strong> the blocks in the station. Other outputs available are details <strong>of</strong> peak<br />
occupancy and average delay per passenger. The model can produce journey time savings from<br />
improvements made to the station plans.<br />
Use <strong>of</strong> fire data: None.<br />
Import CAD drawings: Both models require a graphical input <strong>of</strong> the station layout, and this<br />
layout can be imported from CAD plans. Also, all 1-way movement areas need to be input. The<br />
user identifies the block types on a floor plan, such as passageways, moving walkways, stairs,<br />
escalator, platforms, service desks, lifts, and concourses, and also defines the coverage <strong>of</strong> the<br />
blocks by tracing over the CAD layout within the program. This defines their area (length and<br />
width) and their connections to each other.<br />
Visualization capabilities: 2-D or 3-D simulation. Data <strong>of</strong> flow, service levels, occupancy and<br />
delay can be displayed for the entire terminal or sections.<br />
Validation studies: For the PAXPORT model, simulations were run as representations <strong>of</strong> North<br />
Terminal at London’s Gatwick Airport. However, details <strong>of</strong> the results <strong>of</strong> this study were not<br />
found.<br />
Special features:<br />
Defining groups – Yes.<br />
Disabilities/slow occupant groups – Yes.<br />
Delays/pre-movement time – Yes.<br />
Route choice <strong>of</strong> the occupants/occupant distribution – Quickest route, Optimization, or follow<br />
exit signs.<br />
A-21



