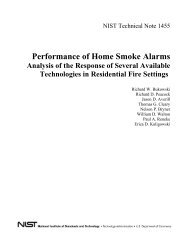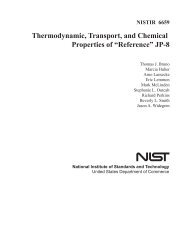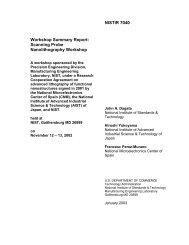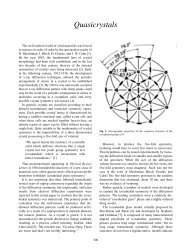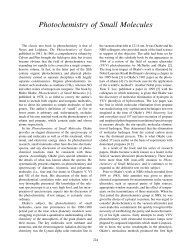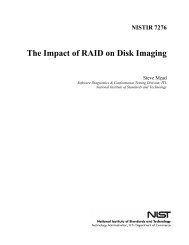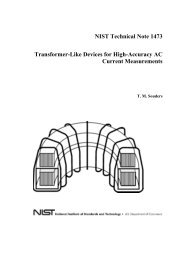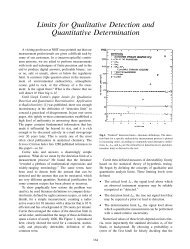A Review of Building Evacuation Models - NIST Virtual Library
A Review of Building Evacuation Models - NIST Virtual Library
A Review of Building Evacuation Models - NIST Virtual Library
Create successful ePaper yourself
Turn your PDF publications into a flip-book with our unique Google optimized e-Paper software.
Any interaction between the occupants revolves around the idea that no two occupants can be in<br />
the same grid cell at the same time. In order to calculate local density, PedGo calculates the<br />
density <strong>of</strong> the three cells surrounding each individual cell (which turns out to be the ratio <strong>of</strong> the<br />
occupied cells and the area <strong>of</strong> 6.25 m 2 ).<br />
Use <strong>of</strong> fire data: None.<br />
Output: According to the Traffgo website, PedGo can produce a variety <strong>of</strong> evacuation results<br />
for the user. The model can generate text files that can be imported into spreadsheet programs,<br />
pictures (bitmaps) <strong>of</strong> data plots (ex. density) or screenshots, and animations 24 .<br />
Import CAD drawings: Yes. PedGo Editor is used for the conversion and preprocessing <strong>of</strong><br />
floor plans into the simulation format. The editor is shown here in Figure A.10 (ref 25).<br />
Figure A.10: Floor plan editor in PedGo 25<br />
When the user imports a dxf file, the Editor assigns colors to all <strong>of</strong> the elements on the drawing<br />
(i.e. walls, doors, stairs). Then, the Editor transforms this data into cell information. Also, the<br />
floorplan can be edited by moving, deleting or creating new elements. Passengers can be added<br />
at this step to the plans. Also, egress routes can be created and assigned to various occupants<br />
throughout the building.<br />
Visualization capabilities: Yes, 2D visualization.<br />
Validation studies: With fire drills and people movement trial data.<br />
Special features:<br />
Defining groups: Each group is assigned to a list <strong>of</strong> potentials which outlines their egress route<br />
throughout the building.<br />
A-18



