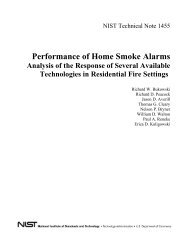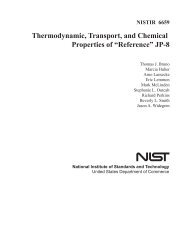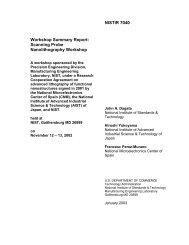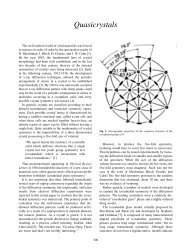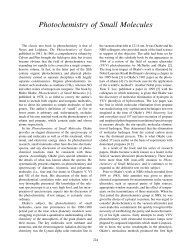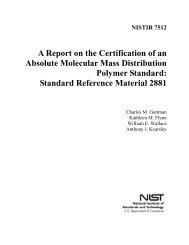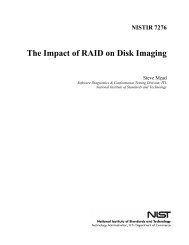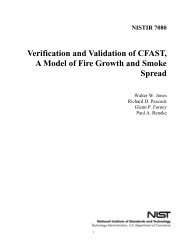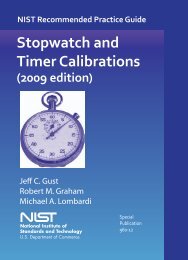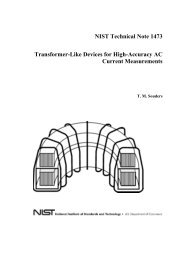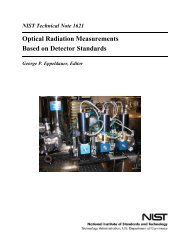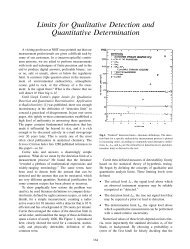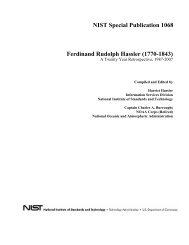A Review of Building Evacuation Models - NIST Virtual Library
A Review of Building Evacuation Models - NIST Virtual Library
A Review of Building Evacuation Models - NIST Virtual Library
You also want an ePaper? Increase the reach of your titles
YUMPU automatically turns print PDFs into web optimized ePapers that Google loves.
A.3 TIMTEX<br />
Developer: S.S. Harrington, University <strong>of</strong> Maryland, U.S.<br />
Purpose <strong>of</strong> the model: The TIMTEX model was developed to model evacuation from buildings<br />
4 to 15 stories high with consideration <strong>of</strong> certain human factors, such as occupant decision on<br />
stair use 7 .<br />
Availability to the public for use: Since it was released as a Master’s thesis, this model is<br />
inherently available to the public.<br />
Modeling method: This is a movement model.<br />
Structure <strong>of</strong> model: This is a coarse network system. Instead <strong>of</strong> acknowledging the entire floor<br />
plan, TIMTEX concentrates on movement from the corridor on the floor to the stairs and then to<br />
the exits. The model mainly focuses on the corridor and stair sections <strong>of</strong> the building.<br />
Perspective <strong>of</strong> model: The model views the occupants globally as a certain number <strong>of</strong><br />
occupants per floor moving as a homogeneous mass to the exits. The model sees all occupants<br />
as alert and able bodied. The occupants view the building with an individual perspective<br />
because the user can choose the flow split <strong>of</strong> occupants to the stairs. The occupants will not<br />
necessarily move to the closest stair. Instead, the user can either claim that a stair is frequently<br />
used and TIMTEX will use the default percentage use <strong>of</strong> the popular stair, which is a 64 %<br />
increase, or the user can enter any kind <strong>of</strong> flow split they want for the floor plans. In this case, it<br />
would be possible for the user to model a certain percentage <strong>of</strong> the population using the main<br />
exit, which may be the most familiar.<br />
Occupant behavior: None.<br />
Occupant movement: TIMTEX uses the equations specified in the SFPE Handbook 8 to move<br />
occupants throughout the corridors and stair systems. The speed and flow are dependent upon<br />
density through each component. Also, the model uses the Handbook’s rules to handle all<br />
transition points (i.e., merging streams, where egress elements dimensions change, etc.). Flow<br />
up stairs is 10 % slower than down stairs, as specified by Pauls 9 . If queuing occurs in the stairs,<br />
the model assumes that the upper floors dominate the flow. There are no variations in the speed,<br />
dependent upon the conditions or types <strong>of</strong> occupants. Instead, flow and density calculations are<br />
based on values from the Handbook (which have been averaged among occupant types).<br />
The user enters in either the building population per floor or the area <strong>of</strong> each floor, and the<br />
model will enter in the number <strong>of</strong> occupants for that occupancy type (building occupancy uses<br />
212 ft 2 /person, as an example). Again, it is up to the user to accept the flow split generated by<br />
TIMTEX or enter a new split.<br />
Output: Total evacuation time and individual floor clearing times are included in the output and<br />
are shown in Figure A.4.<br />
A-8



