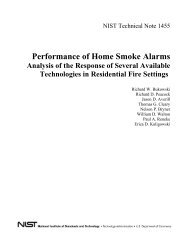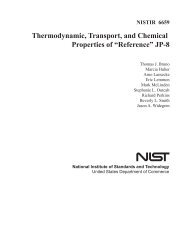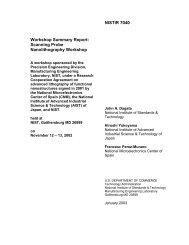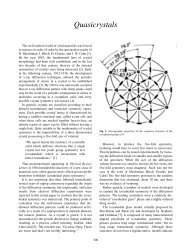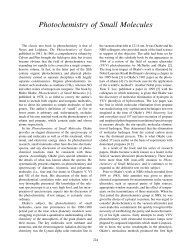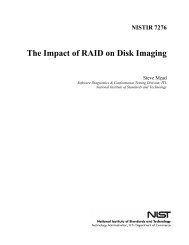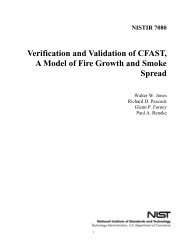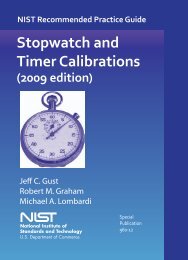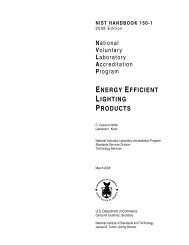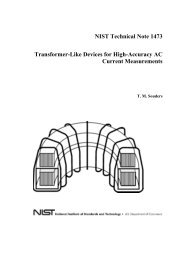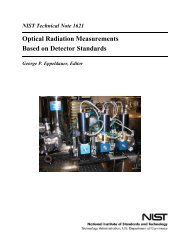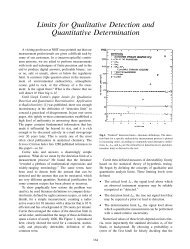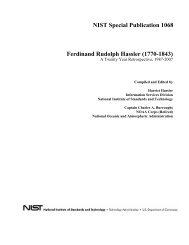A Review of Building Evacuation Models - NIST Virtual Library
A Review of Building Evacuation Models - NIST Virtual Library
A Review of Building Evacuation Models - NIST Virtual Library
Create successful ePaper yourself
Turn your PDF publications into a flip-book with our unique Google optimized e-Paper software.
<strong>Models</strong> Publicly Available<br />
A.1 Egress Section in FPETool<br />
Developer: H.E. Nelson, National Bureau <strong>of</strong> Standards, U.S.<br />
Purpose <strong>of</strong> the model: The purpose <strong>of</strong> FPETool 1, 2 is to estimate the time needed for an<br />
occupant or group <strong>of</strong> occupants to exit an area.<br />
Availability to the public for use: This model is available under the fire modeling s<strong>of</strong>tware<br />
topic area from <strong>NIST</strong> at http://fire.nist.gov .<br />
Modeling method: Movement model<br />
Structure <strong>of</strong> model: N/A. The distance <strong>of</strong> the route including the distance traveled over<br />
stairwells is input by the user to describe the building.<br />
Perspective <strong>of</strong> model: The model views the occupants as a mass <strong>of</strong> people (global) flowing<br />
through doorways with a specified rate. The occupants also have a global view <strong>of</strong> the building,<br />
since the most efficient exit paths are chosen for egress time calculations.<br />
Occupant behavior: None.<br />
Occupant movement: The flow rates through doors are assumed to be one person/second/door<br />
leaf. In the case that a door leaf is less than 34 inches wide, the flow rates may be less. The<br />
model also incorporates effective widths into the exit path. The user <strong>of</strong> the model inputs the<br />
following items into FPETool:<br />
• Travel speed on level routes (m/min)<br />
• Travel speed on stairs (vertical travel)<br />
• Flow rate through doors (people/min/exit door width)<br />
• Flow rate on stairs (people/min/m W effective )<br />
• Total number <strong>of</strong> occupants using the evacuation routes<br />
• Whether disabled occupants are included in the simulation<br />
• The speed <strong>of</strong> the slowest evacuee<br />
• The number <strong>of</strong> exit door leaves available to the occupants<br />
• Total length <strong>of</strong> the route<br />
• Vertical distance moved on stairwell<br />
• Number <strong>of</strong> stairways used (total width)<br />
• Stairway width (mm)<br />
• Stairway tread depth<br />
Since the model can handle only one stairway width, if a building contains greater than one<br />
stairway with different widths, the user will need to enter an average width for the stairways <strong>of</strong><br />
the building. This model does not incorporate queuing through various portions <strong>of</strong> the building,<br />
A-2



