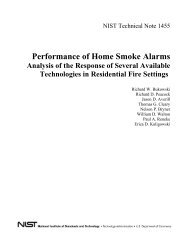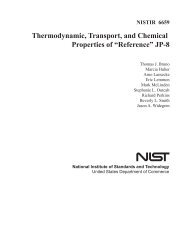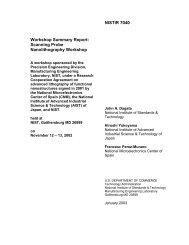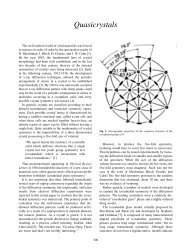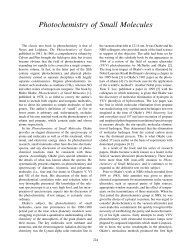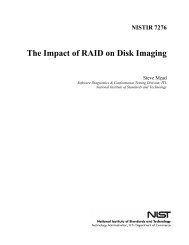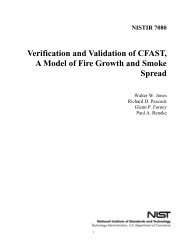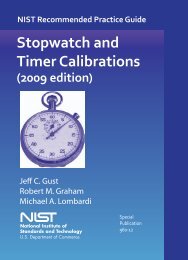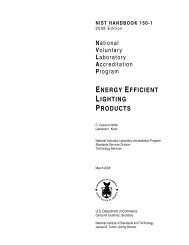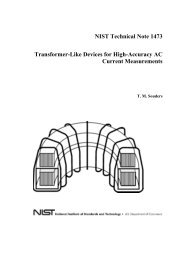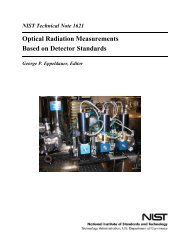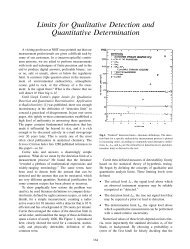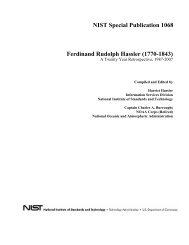A Review of Building Evacuation Models - NIST Virtual Library
A Review of Building Evacuation Models - NIST Virtual Library
A Review of Building Evacuation Models - NIST Virtual Library
You also want an ePaper? Increase the reach of your titles
YUMPU automatically turns print PDFs into web optimized ePapers that Google loves.
are applied to the entire population. The assignment <strong>of</strong> equations to the entire population <strong>of</strong> a<br />
model from another field <strong>of</strong> study that can be related to human behavior in a fire, in this case<br />
fluid flow, has been referred to as a functional analogy 108 . The movement method <strong>of</strong> this model<br />
will be referred to as the functional analogy <strong>of</strong> fluid flow, with the underlying method <strong>of</strong><br />
assessing the density <strong>of</strong> the space elements.<br />
When moving from one space to another in the building (through a link), the movement is<br />
dependent upon the number <strong>of</strong> evacuees ready to move, the availability capacity <strong>of</strong> the space<br />
they would like to move into, the width <strong>of</strong> the opening, and the number <strong>of</strong> space elements<br />
combining in that link. The model incorporates all <strong>of</strong> this into overriding equations for the entire<br />
population to follow. When the evacuees reach the hall, they use the exits that would minimize<br />
egress time, taking into account crowding <strong>of</strong> the exits, the number <strong>of</strong> evacuees reaching the exits,<br />
the distance to the exits, and the rate <strong>of</strong> egress (persons/second) at each exit.<br />
Output: The output from the model is the total evacuation time and a visualization presentation.<br />
The visualization shows the number <strong>of</strong> evacuees in each space element with five levels <strong>of</strong><br />
density. When crowding forms at the doors <strong>of</strong> each space element, for example, blackened arcs<br />
can be seen surrounding the doorway to signify higher density.<br />
Use <strong>of</strong> fire data: None.<br />
Import CAD drawings: No. The user inputs the length and width <strong>of</strong> space elements. Not<br />
much more information is provided.<br />
Visualization capabilities: 2-D visualization <strong>of</strong> the levels <strong>of</strong> density on the floor plan, as<br />
explained in the output section.<br />
Validation studies: Validation studies <strong>of</strong> the fluid model were performed using measured<br />
evacuation times from the seven pavilions <strong>of</strong> the Tukuba International Expo in 1985. The egress<br />
times <strong>of</strong> the occupants in each pavilion were calculated using two different cases, 1) the L-shape<br />
approach is considered in the theater area, and 2) the theater spaces consists <strong>of</strong> space units<br />
connected by paths (rooms and paths). The results are shown below in Table A.16:<br />
Table A.16: Validation results from the Tukuba International Expo<br />
Pavilion # Egress Times (s) Average (s) Calculation 1) Calculation 2)<br />
1 61, 71, 75, 60, 64 66.2 52 62<br />
2 174, 154 164 137 275<br />
3 71, 80, 77, 78, 79 77 50 76<br />
4 94, 111, 102 102.3 72 89<br />
5 70, 123, 84, 77 88.5 34 59<br />
6 160, 152, 166, 157 158.8 100 107<br />
7 148, 118, 130, 121, 131 129.6 70 88<br />
A-92



