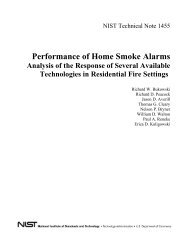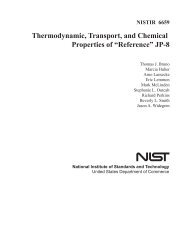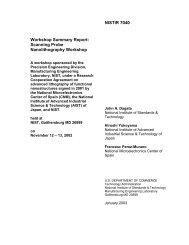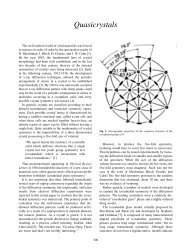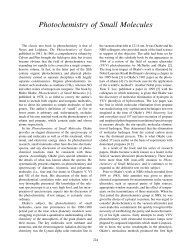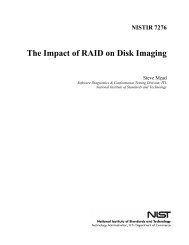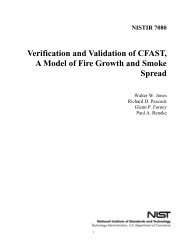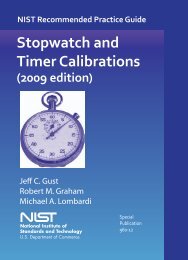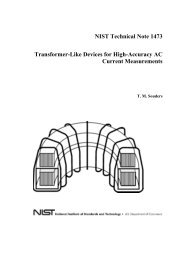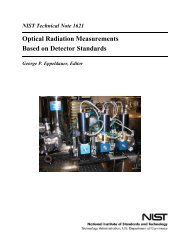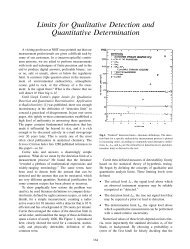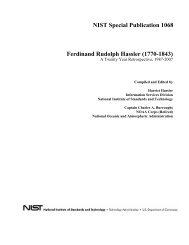A Review of Building Evacuation Models - NIST Virtual Library
A Review of Building Evacuation Models - NIST Virtual Library
A Review of Building Evacuation Models - NIST Virtual Library
You also want an ePaper? Increase the reach of your titles
YUMPU automatically turns print PDFs into web optimized ePapers that Google loves.
maximum value. Lastly, the lower diagonal score is 0.7 x (1.0 m/s x 0.8) = 0.56. In the lower<br />
diagonal case, there is only one other occupant in the current and potential cells, other than the<br />
green occupant, so the speed is decreased to 80 % <strong>of</strong> its maximum value. The highest score <strong>of</strong><br />
0.56 is given to the lower diagonal, so the bottom diagonal cell is chosen.<br />
The choice <strong>of</strong> an occupant’s route is influenced by both distance and the degree <strong>of</strong> difficulty<br />
specified for the doors and windows by the user. Occupants can, however, stray from the<br />
minimum distance path to avoid high crowded areas. Also, a specified behavior may lead the<br />
occupants to a specific part <strong>of</strong> the building before evacuation will begin.<br />
Output: The output consists <strong>of</strong> detailed information about each person in the simulation at<br />
every time step. Also included is route information, fire conditions in certain rooms in the<br />
building, summary <strong>of</strong> every Monte Carlo run, evacuation time, and a pictorial output (at any time<br />
throughout the simulation).<br />
Use <strong>of</strong> fire data: CRISP3 has its own zone-based fire model.<br />
Import CAD drawings: Yes, CAD drawings can be imported into the model. The user must<br />
specify the heights <strong>of</strong> the floor plan and ceilings at different points on each floor plan. If CAD<br />
plans are not used, the user must create a build file which specifies the building geometry by<br />
inputting:<br />
• x,y coordinates <strong>of</strong> the building layout, such as rooms, stairs, vents<br />
• Height <strong>of</strong> ceiling and vents<br />
• Connections between rooms and between stairs<br />
The user also specifies the type and location <strong>of</strong> detection system (in the detection input file) and<br />
if the stand-alone evacuation model in used, the occupants are alerted at the start <strong>of</strong> the<br />
simulation if no delay time is added. Also, the x,y coordinates <strong>of</strong> any obstacles on each floor<br />
must be listed in a separate obstacle input file.<br />
Visualization capabilities: 2-D and 3-D capabilities (Josephine)<br />
Validation studies: CRISP’s use has been frequently documented by BRE in such projects as<br />
<strong>of</strong>fice buildings, a large exhibition hall, and an airport terminal. These were done in order to<br />
conclude available safe egress time (ASET) versus required safe egress time (RSET) conditions,<br />
main factors in the evacuation (exit routes, width <strong>of</strong> doors, etc.), and worst scenarios, to name a<br />
few.<br />
An evacuation <strong>of</strong> a 3-story <strong>of</strong>fice building 79 , housing 202 civil service staff, was performed in<br />
1996, and subsequently modeled in CRISP to develop and improve the model for use in <strong>of</strong>fice<br />
buildings. Similar to validation efforts for the WAYOUT model, questionnaires were<br />
administered to the staff after the drill to obtain information on workplace, location at time <strong>of</strong><br />
alarm, and any emergency roles and actions taken when responding to alarm. Respondents<br />
consisted <strong>of</strong> 22 designated emergency staff, one wheelchair user, and 118 staff with no<br />
emergency responsibility. In the actual evacuation <strong>of</strong> the building, all staff, except the<br />
A-64



