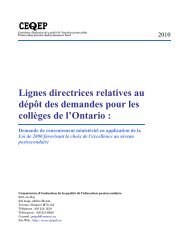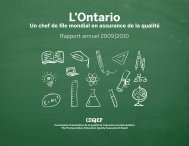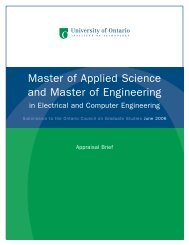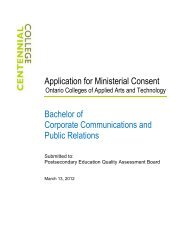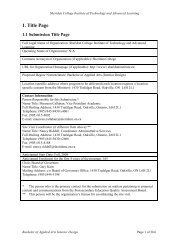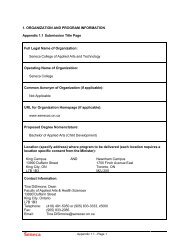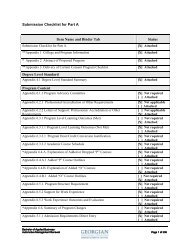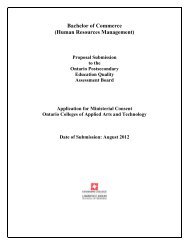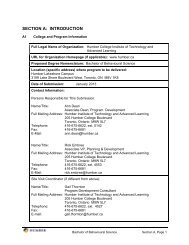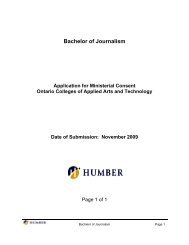- Page 1 and 2:
Bachelor of Commerce (Digital Marke
- Page 3 and 4:
1. Organization and Program Informa
- Page 5 and 6:
1.2 Table of Contents Section 1. In
- Page 7 and 8:
Section 11. Academic Freedom and In
- Page 9 and 10:
Executive Summary This application
- Page 11 and 12:
accordingly. The table below applie
- Page 13 and 14:
Program Abstract The Bachelor of Co
- Page 15 and 16:
2. Degree Level A Bachelor of Comme
- Page 17 and 18:
17. Evaluate and select marketing m
- Page 19 and 20:
1. Depth and Breadth of Knowledge (
- Page 21 and 22:
management and e-commerce strategie
- Page 23 and 24:
1. Depth and Breadth of Knowledge (
- Page 25 and 26:
2. Conceptual & Methodological Awar
- Page 27 and 28:
2. Conceptual & Methodological Awar
- Page 29 and 30:
14. Apply management-level decision
- Page 31 and 32:
4. Application of Knowledge 4a. The
- Page 33 and 34:
4. Application of Knowledge (cont
- Page 35 and 36:
4. Application of Knowledge (cont
- Page 37 and 38:
practices. 4. Application of Knowle
- Page 39 and 40:
4. Application of Knowledge (cont
- Page 41 and 42:
4b. The ability to use a basic rang
- Page 43 and 44:
logic and reasoning. 4. Application
- Page 45 and 46:
decision models. 5. Professional Ca
- Page 47 and 48:
5. Professional Capacity/ Autonomy
- Page 49 and 50:
3. Admission, Promotion & Graduatio
- Page 51 and 52:
3.6 Advanced Standing Policies and
- Page 53 and 54:
Figure 3.1 Degree Completion Transf
- Page 55 and 56:
Fig. 3.2 Degree Completion Transfer
- Page 57 and 58:
4. Program Content The Lawrence Kin
- Page 59 and 60:
Four-year degrees with minimum 120
- Page 61 and 62:
program for both BMK and BAM gradua
- Page 63 and 64:
Marketing. This rearrangement will
- Page 65 and 66:
Recommendations Give students hands
- Page 67 and 68:
following courses: Global Strategy
- Page 69 and 70:
Program Advisory Committee Member P
- Page 71 and 72:
11. Analyze domestic and internatio
- Page 73 and 74:
Marketing 1 Microeconomics Business
- Page 75 and 76:
espect to various legal and ethical
- Page 77 and 78:
Digital Marketing This course will
- Page 79:
implementation and evaluation and c
- Page 83 and 84:
The following Course Schedules 2 li
- Page 85 and 86:
Year 3 Sem. 5 Sem. 6 Principles of
- Page 87 and 88:
4.6 Work Experience Co‐operative
- Page 89 and 90:
Figure 4.1 Employer’s Evaluation
- Page 91 and 92:
4.7 Course Outlines The course outl
- Page 93 and 94:
3. 4. Enhance business opportunitie
- Page 95 and 96:
18. Create and apply digital market
- Page 97 and 98:
2. Develop strategies that will ach
- Page 99 and 100:
15. 16. Develop a business plan bas
- Page 101 and 102:
GAP ANALYSIS - Degree vs. Advanced
- Page 103 and 104:
14. Apply management-level decision
- Page 105 and 106:
3. Enhance business opportunities b
- Page 107 and 108:
17. 18. 19. 20. 21. Evaluate and se
- Page 109 and 110:
5. Program Delivery The Lawrence Ki
- Page 111 and 112:
Figure 5.2 - Student Feedback Surve
- Page 113 and 114:
group with all of the material give
- Page 115 and 116:
6. Capacity to Deliver Fanshawe Col
- Page 117 and 118:
Information literacy instruction is
- Page 119 and 120:
Periodicals Subscription Databases
- Page 121 and 122:
Print Monograph Holdings for Select
- Page 123 and 124:
6.1.3 Enhancements to Co‐operativ
- Page 125 and 126:
6.2.3 Professional Development for
- Page 127 and 128:
Kinlin School of Business, and thre
- Page 129 and 130:
6.6.1 CVs of Faculty Delivering Cor
- Page 131 and 132:
7. Credential Recognition The Bache
- Page 133 and 134:
8. Regulation & Accreditation The C
- Page 135 and 136:
Bachelor of Commerce (Digital Marke
- Page 137 and 138:
9. Nomenclature The Bachelor of Com
- Page 139 and 140:
10. Program Evaluation Fanshawe Col
- Page 141 and 142:
11. Academic Freedom & Integrity Fa
- Page 143 and 144:
12. Student Protection In a recent
- Page 145 and 146:
Figure 12.1 (continued) Continued n
- Page 147 and 148:
13. Economic Need Fanshawe College
- Page 149 and 150:
Figure 13.1 University Application
- Page 151 and 152:
14. Duplication Humber is currently
- Page 153 and 154:
Section 15. Optional Materials The
- Page 155 and 156:
Figure 15.1 Year 2 LEVEL THREE LEVE
- Page 157 and 158:
Figure 15.1 Year 4 LEVEL SEVEN LEVE
- Page 159 and 160:
Section 16. Policies Fanshawe Colle
- Page 161 and 162:
Fanshawe College Lawrence Kinlin Sc
- Page 163 and 164:
Chapter 4. Prospective Students Sur
- Page 165 and 166:
Introduction This study was conduct
- Page 167 and 168:
Executive Summary Report A. Backgro
- Page 169 and 170:
Today, London is a site of choice f
- Page 171 and 172:
B. Overall Summary of Research Find
- Page 173 and 174:
When Prospective Students were aske
- Page 175 and 176:
program (15.4%) and International B
- Page 177 and 178:
Chart 2. Attitudes about a College
- Page 179 and 180:
One concern that several employers
- Page 181 and 182:
College Applications Trends by Busi
- Page 183 and 184:
“Regionally, we are the largest c
- Page 185 and 186:
Student Interest in LKSB Proposed B
- Page 187 and 188:
Chart 10. Alumni ‐ Interest in De
- Page 189 and 190:
Chart 11. Marketing Application Tre
- Page 191 and 192:
Chart 13. Employer ‐ Importance o
- Page 193 and 194:
Accounting Application Trends The f
- Page 195 and 196:
The program was less appealing to P
- Page 197 and 198:
However, an analysis of Statistics
- Page 199 and 200:
HR Management Specializations with
- Page 201 and 202:
Labour Market Needs Provincial and
- Page 203 and 204:
International Business Management A
- Page 205 and 206:
Student Interest in LKSB Proposed B
- Page 207 and 208:
two‐thirds of employers were fami
- Page 209 and 210:
though. I also hope that courses ta
- Page 211 and 212:
C. Conclusion and Recommendations T
- Page 213 and 214:
Emphasizing LKSB’s key strength -
- Page 215 and 216:
As a core program offered in most u
- Page 217 and 218:
LKSB is considering a number of spe
- Page 219 and 220:
B. Detailed Findings Overall Percep
- Page 221 and 222:
“The bar to get into Ivey is very
- Page 223 and 224:
optimal if we could provide ongoing
- Page 225 and 226:
you. A broader look at the world. A
- Page 227 and 228:
Potential Challenges in Offering th
- Page 229 and 230:
their buy in, but it wouldn’t be
- Page 231 and 232:
pathways within their region. The c
- Page 233 and 234:
yet whether it is practical to deli
- Page 235 and 236:
Chapter 2. Competitive Analysis A.
- Page 237 and 238:
for career preparation, highlightin
- Page 239 and 240:
Leadership and Management. Of these
- Page 241 and 242:
C. Detailed Findings Section 1. Com
- Page 243 and 244:
Specifics of College Business Degre
- Page 245 and 246:
University Business Degree Program
- Page 247 and 248:
iii. Summary of Diploma and Postg
- Page 249 and 250:
A greater proportion of women than
- Page 251 and 252:
Chart 6. Proportion of Business Pro
- Page 253 and 254:
Accounting The application trend fo
- Page 255 and 256:
Finance/Financial Services/Financia
- Page 257 and 258:
College is attracting 17% of enroll
- Page 259 and 260:
Chapter 3. Current Business Student
- Page 261 and 262:
interested in university are less i
- Page 263 and 264:
Over half of Current Students (57%)
- Page 265 and 266:
Almost one‐third (29%) of Student
- Page 267 and 268:
Table 5. Considering a Degree by De
- Page 269 and 270:
Factors of Importance in Choosing a
- Page 271 and 272:
Section 3. Interest in Lawrence Kin
- Page 273 and 274:
Appeal of Marketing Degree Based on
- Page 275 and 276:
Appeal of Accounting Degree Based o
- Page 277 and 278:
Appeal of Enterprise Management Deg
- Page 279 and 280:
Appeal of Human Resources Managemen
- Page 281 and 282:
Importance vs. Appeal of Features o
- Page 283 and 284:
Overall, over two‐thirds of Curre
- Page 285 and 286:
Three‐quarters of Current Student
- Page 287 and 288:
Chapter 4. Prospective Students Sur
- Page 289 and 290:
B. Executive Summary Strong Interes
- Page 291 and 292:
C. Detailed Findings Section 1. Pro
- Page 293 and 294:
As expected, each group generally r
- Page 295 and 296:
Section 2. Interest in a Business D
- Page 297 and 298:
PSE Considerations for a Business D
- Page 299 and 300:
Reasons for Interest in a Degree Th
- Page 301 and 302:
Not surprisingly, those currently e
- Page 303 and 304:
Those who are employed are more lik
- Page 305 and 306:
Section 4. Interest in Lawrence Kin
- Page 307 and 308:
In terms of future interest in appl
- Page 309 and 310:
Appeal of Human Resources Managemen
- Page 311 and 312:
Appeal of Enterprise Management Deg
- Page 313 and 314:
Fifty‐five percent of Prospective
- Page 315 and 316:
B. Executive Summary Moderate Level
- Page 317 and 318:
C. Detailed Findings Section 1. Pro
- Page 319 and 320:
Section 2. Interest in a Business D
- Page 321 and 322:
Factors of Importance in Choosing a
- Page 323 and 324:
Section 4. Interest in Lawrence Kin
- Page 325 and 326:
Section 5. Satisfaction with Lawren
- Page 327 and 328:
Section 6. Online Delivery Methods
- Page 329 and 330:
E. D. Openended Comments from Alu
- Page 331 and 332:
school full time. I would be intere
- Page 333 and 334:
The Government of Canada, through a
- Page 335 and 336:
Figure 1 ‐ Employer Size 30 27.7
- Page 337 and 338:
needs, with almost half unable to c
- Page 339 and 340:
C. Detailed Findings Section 1. Lab
- Page 341 and 342:
The Ontario Public Accounting Act w
- Page 343 and 344:
In the Kitchener‐Waterloo‐Barri
- Page 345 and 346:
Future Shortages In terms of future
- Page 347 and 348:
Section 3. Marketing Outlook This s
- Page 349 and 350:
Regional Of the total Sales, Market
- Page 351 and 352:
Table 8 - Other Marketing Shortages
- Page 353 and 354:
In open‐ended comments, a wide ra
- Page 355 and 356:
Factors that are expected to limit
- Page 357 and 358:
Employers who responded to this que
- Page 359 and 360:
Table 14 - Most Significant Future
- Page 361 and 362:
Section 5. Business Management Outl
- Page 363 and 364:
above average, primarily because of
- Page 365 and 366:
Table 17 - Business Management Shor
- Page 367 and 368:
Table 20 - Business Management Spec
- Page 369 and 370:
Excel is a huge issue. It is critic
- Page 371 and 372:
specialization opportunities, and t
- Page 373 and 374:
Figure 20 -Need for Fanshawe Busine
- Page 375 and 376:
Section 8. Employer Perceptions of
- Page 377 and 378:
Figure 24 - Prefer University Gradu
- Page 379 and 380:
Figure 26 - Pay Differential, Unive
- Page 381 and 382:
(Table 24). Almost all those who re
- Page 383 and 384:
offering at Phoenix University and
- Page 385 and 386:
Over one‐third of those who are i
- Page 387 and 388:
Those who are interested in part‐
- Page 389 and 390:
Table 10. Satisfaction with Online
- Page 391 and 392:
Appendix C. Details of University D
- Page 393 and 394:
Table 5a. College 2‐year Diploma
- Page 395 and 396:
Appendix F. Postgraduate Certific
- Page 397:
APPENDIX B 2012‐2013 Annual Repor
- Page 402:
EXECUTIVE SUMMARY
- Page 405 and 406:
Executive Summary 2012/13 Strategic
- Page 407 and 408:
Executive Summary 2012/13 Strategic
- Page 410:
SECTION A Government Issues
- Page 413 and 414:
A. Government Issues A.1 Government
- Page 415 and 416:
A. Government Issues A.1 Government
- Page 417 and 418:
A. Government Issues A.1 Government
- Page 420: SECTION B Board Directions
- Page 423 and 424: B. Board Directions Meeting Labour
- Page 426 and 427: C. Progress Towards Achieving Board
- Page 428 and 429: C. Progress Towards Achieving Board
- Page 430 and 431: C. Progress Towards Achieving Board
- Page 432 and 433: C. Progress Towards Achieving Board
- Page 434 and 435: C. Progress Towards Achieving Board
- Page 436 and 437: C. Progress Towards Achieving Board
- Page 438 and 439: C. Progress Towards Achieving Board
- Page 440 and 441: C. Progress Towards Achieving Board
- Page 442 and 443: C. Progress Towards Achieving Board
- Page 444 and 445: C. Progress Towards Achieving Board
- Page 446 and 447: C. Progress Towards Achieving Board
- Page 448 and 449: C. Progress Towards Achieving Board
- Page 450: SECTION D Financial Planning / Fina
- Page 453 and 454: - 35 - D. Financial Planning/Financ
- Page 455 and 456: D. Financial Planning/Financial Con
- Page 457 and 458: D. Financial Planning/Financial Con
- Page 460: SECTION E Capital Projects
- Page 463 and 464: E. Capital Projects (Policy D-12) E
- Page 465 and 466: E. Capital Projects (Policy D-12) E
- Page 467 and 468: E. Capital Projects (Policy D-12) E
- Page 469: E. Capital Projects (Policy D-12) E
- Page 473 and 474: E. Capital Projects (Policy D-12) E
- Page 475 and 476: E. Capital Projects (Policy D-12) E
- Page 478: SECTION F Appendices
- Page 481 and 482: F. Appendices F.2 Financial Project
- Page 483 and 484: F. Appendices F.3 Summary of Planni
- Page 485 and 486: F. Appendices F.4 Budget Unit Summa
- Page 488 and 489: APPENDIX C Course Information Sheet
- Page 490 and 491: APPENDIX D Information Technology S
- Page 492 and 493: Activity Statements - Enabling Mult
- Page 494 and 495: Activity Statements - Enabling Mult
- Page 496 and 497: Activity Statements - Enabling Mult
- Page 498 and 499: APPENDIX E Faculty CVs Bachelor of
- Page 500 and 501: APPENDIX F University Endorsements
- Page 505: COLLEGE OF MANAGEMENT AND ECONOMICS
- Page 509 and 510: APPENDIX G Request for Exception to



