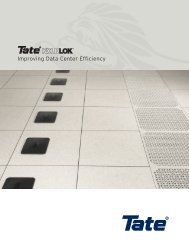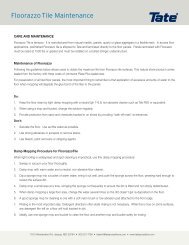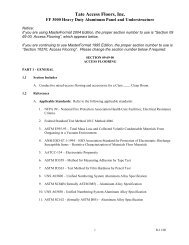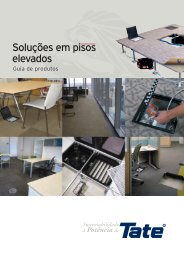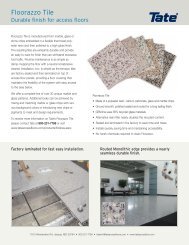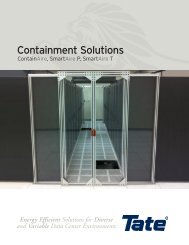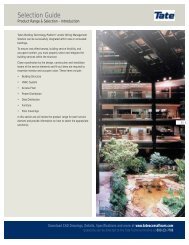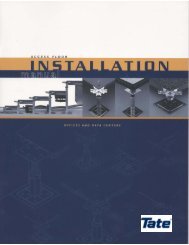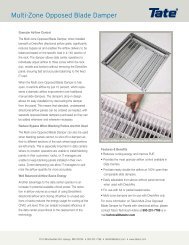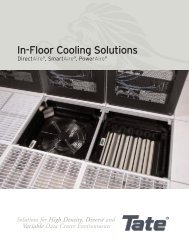CC1000 LFFH Freestanding - Tate Access Floors
CC1000 LFFH Freestanding - Tate Access Floors
CC1000 LFFH Freestanding - Tate Access Floors
You also want an ePaper? Increase the reach of your titles
YUMPU automatically turns print PDFs into web optimized ePapers that Google loves.
<strong>Tate</strong> <strong>Access</strong> <strong>Floors</strong>, Inc.<br />
ConCore 1000 <strong>Access</strong> Floor Panel – Low FFH PosiLock Understructure<br />
<strong>Freestanding</strong> (Non-Cornerlock) System<br />
B. Installation of access floor shall be coordinated with other trades to maintain the integrity of the<br />
installed system. All traffic on access floor shall be controlled by access floor installer. No traffic<br />
but that of access floor installers shall be permitted on any floor area for 24 hours to allow the<br />
pedestal adhesive to set. <strong>Access</strong> floor panels shall not be removed by other trades for 72 hours after<br />
their installation.<br />
C. Floor system and accessories shall be installed under the supervision of the manufacturer’s authorized<br />
representative and according to manufacturer’s recommendations.<br />
D. No dust or debris producing operations by other trades shall be allowed in areas where access floor is<br />
being installed to ensure proper bonding of pedestals to subfloor.<br />
E. <strong>Access</strong> floor installer shall keep the subfloor broom clean as installation progresses.<br />
F. Partially complete floors shall be braced against shifting to maintain the integrity of the installed<br />
system where required.<br />
G. Additional pedestals as needed shall support panels where floor is disrupted by columns, walls, and<br />
cutouts.<br />
H. Understructure shall be aligned such that all uncut panels are interchangeable and fit snugly but do<br />
not bind when placed in alternate positions.<br />
I. Finished floor shall be level, not varying more than 0.062” in 10 feet or 0.125” overall.<br />
J. Inspect system prior to application of floor covering and replace any floor panels that are cracked,<br />
broken and structurally damaged and do not comply with specified requirements.<br />
K. Installed panels shall be spaced so that the distance from one end to the other of any line of 12 panels<br />
is not less than 24 feet and does not exceed 24’ 1/8”.<br />
L. Acceptance: General contractor shall accept floor in whole or in part prior to allowing use by other<br />
trades.<br />
### End ###<br />
<strong>CC1000</strong><strong>LFFH</strong> PL / FS Page 6<br />
R11/08



