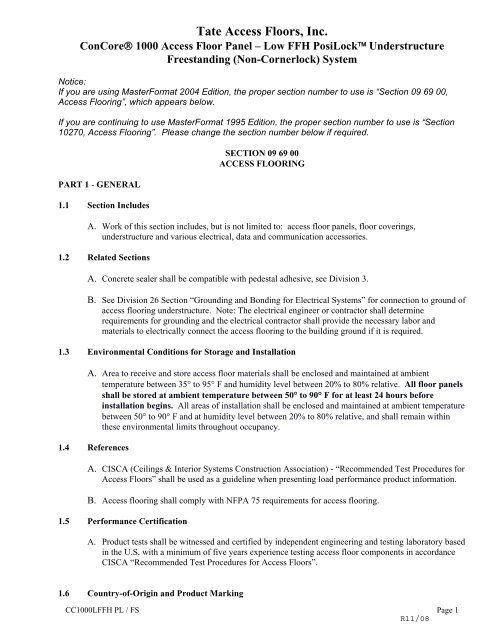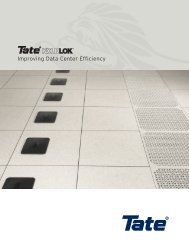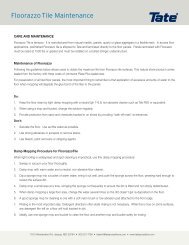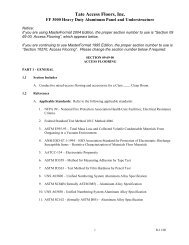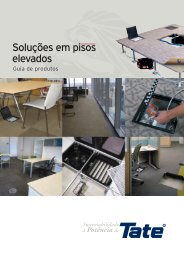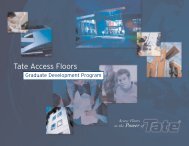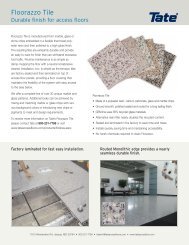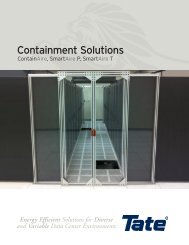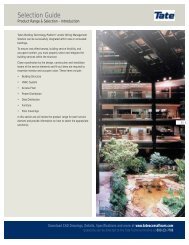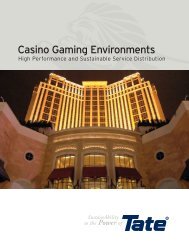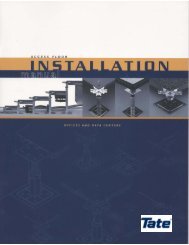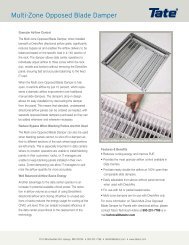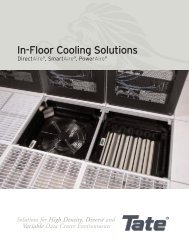CC1000 LFFH Freestanding - Tate Access Floors
CC1000 LFFH Freestanding - Tate Access Floors
CC1000 LFFH Freestanding - Tate Access Floors
Create successful ePaper yourself
Turn your PDF publications into a flip-book with our unique Google optimized e-Paper software.
<strong>Tate</strong> <strong>Access</strong> <strong>Floors</strong>, Inc.<br />
ConCore 1000 <strong>Access</strong> Floor Panel – Low FFH PosiLock Understructure<br />
<strong>Freestanding</strong> (Non-Cornerlock) System<br />
Notice:<br />
If you are using MasterFormat 2004 Edition, the proper section number to use is “Section 09 69 00,<br />
<strong>Access</strong> Flooring”, which appears below.<br />
If you are continuing to use MasterFormat 1995 Edition, the proper section number to use is “Section<br />
10270, <strong>Access</strong> Flooring”. Please change the section number below if required.<br />
PART 1 - GENERAL<br />
1.1 Section Includes<br />
SECTION 09 69 00<br />
ACCESS FLOORING<br />
A. Work of this section includes, but is not limited to: access floor panels, floor coverings,<br />
understructure and various electrical, data and communication accessories.<br />
1.2 Related Sections<br />
A. Concrete sealer shall be compatible with pedestal adhesive, see Division 3.<br />
B. See Division 26 Section “Grounding and Bonding for Electrical Systems” for connection to ground of<br />
access flooring understructure. Note: The electrical engineer or contractor shall determine<br />
requirements for grounding and the electrical contractor shall provide the necessary labor and<br />
materials to electrically connect the access flooring to the building ground if it is required.<br />
1.3 Environmental Conditions for Storage and Installation<br />
A. Area to receive and store access floor materials shall be enclosed and maintained at ambient<br />
temperature between 35 to 95 F and humidity level between 20% to 80% relative. All floor panels<br />
shall be stored at ambient temperature between 50 to 90 F for at least 24 hours before<br />
installation begins. All areas of installation shall be enclosed and maintained at ambient temperature<br />
between 50 to 90 F and at humidity level between 20% to 80% relative, and shall remain within<br />
these environmental limits throughout occupancy.<br />
1.4 References<br />
A. CISCA (Ceilings & Interior Systems Construction Association) - “Recommended Test Procedures for<br />
<strong>Access</strong> <strong>Floors</strong>” shall be used as a guideline when presenting load performance product information.<br />
B. <strong>Access</strong> flooring shall comply with NFPA 75 requirements for access flooring.<br />
1.5 Performance Certification<br />
A. Product tests shall be witnessed and certified by independent engineering and testing laboratory based<br />
in the U.S. with a minimum of five years experience testing access floor components in accordance<br />
CISCA “Recommended Test Procedures for <strong>Access</strong> <strong>Floors</strong>”.<br />
1.6 Country-of-Origin and Product Marking<br />
<strong>CC1000</strong><strong>LFFH</strong> PL / FS Page 1<br />
R11/08
<strong>Tate</strong> <strong>Access</strong> <strong>Floors</strong>, Inc.<br />
ConCore 1000 <strong>Access</strong> Floor Panel – Low FFH PosiLock Understructure<br />
<strong>Freestanding</strong> (Non-Cornerlock) System<br />
A. <strong>Access</strong> floor materials shall comply with the provisions outlined in FAR Subpart 25.2 – Buy<br />
American Act – Construction Materials.<br />
B. Floor panels shall be permanently marked with manufacturer’s name, product identification,<br />
manufacturing date and country-of-origin. Removable Product ID stickers are not acceptable.<br />
1.7 Performance Requirements<br />
Pedestals:<br />
A. Axial Load: Pedestal assembly shall provide a minimum 6000 lb. axial load without permanent<br />
deformation.<br />
B. Overturning Moment: Pedestal assembly shall provide an average overturning moment of 1000 inlbs.<br />
when glued to a clean, sound, uncoated concrete surface. ICBO number for the specific system or<br />
structural calculations shall be required attesting to the lateral stability of the system under seismic<br />
conditions.<br />
Floor Panels:<br />
A. Design Load: Panel supported on actual understructure (the system) shall be capable of supporting a<br />
safe working load or design load of 1000 lbs. This rating signifies that the system will withstand not<br />
only a concentrated load placed on a one square inch area at any location on the panel without<br />
yielding but also demonstrate the ability to withstand an overload capacity of two times its rating (i.e.<br />
a safety factor of 2). (For a detailed description of this important criteria, refer to the Design Load<br />
bulletin at www.tateaccessfloors.com and click on Resources/Technical Bulletins.)<br />
B. Safety Factor: Panel supported on actual understructure (the system) shall be capable of<br />
withstanding a minimum of (2) two times the design load anywhere on the panel without failure.<br />
Failure is defined as the point at which the system will no longer accept the load.<br />
C. Rolling Load: Panel and supporting understructure shall be able to withstand the following rolling<br />
loads at any location on the panel without developing a local and overall surface deformation greater<br />
than 0.040 inches. Note: wheel 1 and wheel 2 tests shall be performed on two separate panels.<br />
Wheel 1: Size: 3” dia x 1 13/16” wide Load: 800 lbs. Passes: 10<br />
Wheel 2: Size: 6” dia x 1 1/2” wide Load: 600 lbs. Passes: 10,000<br />
D. Impact Load: Panel and supporting understructure shall be capable of supporting an impact load of<br />
150 lbs. dropped from a height of 36 inches onto a one square inch area (using a round or square<br />
indentor) at any location on the panel.<br />
E. Panel Drop Test: Panel shall be capable of being dropped face up onto to a concrete slab from a<br />
height of 36”, after which it shall continue to meet all load performance requirements as previously<br />
defined.<br />
F. Panel Cutout: Panel with 8” diameter cutout shall be capable of withstanding an ultimate load<br />
without failure of 1500 lbs. anywhere on the panel.<br />
<strong>CC1000</strong><strong>LFFH</strong> PL / FS Page 2<br />
R11/08
<strong>Tate</strong> <strong>Access</strong> <strong>Floors</strong>, Inc.<br />
ConCore 1000 <strong>Access</strong> Floor Panel – Low FFH PosiLock Understructure<br />
<strong>Freestanding</strong> (Non-Cornerlock) System<br />
G. Flammability: System shall meet Class A Flame spread requirements for flame spread and smoke<br />
development. Tests shall be performed in accordance with ASTM-E84-1998, Standard Test Method<br />
for Surface Burning Characteristics for Building Materials.<br />
H. Combustibility: <strong>Access</strong> floor panels shall qualify as noncombustible by demonstrating compliance<br />
with requirements of ASTM E 136, Standard Test Method for Behavior of Materials in a Vertical<br />
Tube Furnace at 750 deg C.<br />
1.8 Design Requirements:<br />
A. <strong>Access</strong> floor system, where indicated on the design documents, shall consist of modular and<br />
removable cementitious filled welded steel panels fastened onto, and supported by, adjustable height<br />
pedestal assemblies. Pedestal head and panel corner design must provide a positive location and<br />
lateral engagement of the panel to the understructure support system without the use of fasteners.<br />
B. Panel shall be easily removed by one person with a lifting device and shall be interchangeable except<br />
where cut for special conditions.<br />
C. Quantities, finished floor heights (FFH) and location of accessories shall be as specified on the<br />
contract drawings.<br />
1.9A Submittals for Review<br />
A. Detail sheets, for each proposed product type, which provide the necessary information to describe<br />
the product and its performance.<br />
B. Test reports, certified by an independent testing laboratory with a minimum of five years experience<br />
testing access floor components in accordance CISCA Recommended Test Procedures, certifying that<br />
component parts perform as specified.<br />
1.9B Submittals for Information<br />
A. Manufacturer’s installation instructions and guidelines.<br />
B. Manufacturer’s Owner Manual outlining recommended care and maintenance procedures.<br />
PART 2 - PRODUCTS<br />
2.1 Manufacturers<br />
A. <strong>Access</strong> floor system shall be as manufactured by <strong>Tate</strong> <strong>Access</strong> <strong>Floors</strong>, Inc. and shall consist of the<br />
ConCore 1000 panel supported by PosiLock understructure system.<br />
B. Alternative products shall meet or exceed the feature requirements as indicated herein and the<br />
performance requirements as outlined in section 1.6 and must receive prior written approval by the<br />
architect or designer.<br />
C. <strong>Access</strong> floor manufacture shall be ISO9001: 2000 certified demonstrating it has a robust and well<br />
documented quality management system with continuous improvement goals and strategies.<br />
D. <strong>Access</strong> floor manufacturer’s facilities shall be ISO14001:2004 certified demonstrating that they<br />
maintain an environmental management system.<br />
<strong>CC1000</strong><strong>LFFH</strong> PL / FS Page 3<br />
R11/08
<strong>Tate</strong> <strong>Access</strong> <strong>Floors</strong>, Inc.<br />
ConCore 1000 <strong>Access</strong> Floor Panel – Low FFH PosiLock Understructure<br />
<strong>Freestanding</strong> (Non-Cornerlock) System<br />
2.2 Support Components<br />
Pedestals:<br />
A. Pedestal assemblies shall be corrosive resistant, all steel welded construction, and shall provide an<br />
adjustment range of +/- 1/2”.<br />
B. Pedestal head shall be designed with locating tabs and integral shape to interface with the panel for<br />
positive lateral retention and positioning without fasteners. Note: This enables the user to have a<br />
mixed installation of fastened and unfastened panels within the same installation.<br />
C. Hot dip galvanized pedestal head assembly shall consist of die formed steel pedestal head projection<br />
welded to a ¾” solid steel threaded rod.<br />
D. Hot dip galvanized pedestal base assembly shall consist of a 1-1/2” steel coupling nut projection<br />
welded to a formed steel plate with 16 inches of bearing area.<br />
2.3 Panel Components<br />
Floor Panels:<br />
A. Panels shall consist of a top steel sheet welded to a formed steel bottom pan filled internally by a<br />
lightweight cementitious material. Mechanical or adhesive methods for attachment of the steel<br />
top and bottom sheets are unacceptable.<br />
B. Cementitious fill material shall be totally encased within the steel welded shell except where cut for<br />
special conditions. Note: This greatly reduces the potential for dust in the environment from exposed<br />
cement materials.<br />
C. Corner of panel shall have a locating tab and integral shape design to interface with the pedestal head<br />
for positive lateral retention and positioning with or without fasteners.<br />
D. Fit between the pedestal head, panel, and screw shall enable an installation with an average panel to<br />
panel gap of 0.015”.<br />
2.4 <strong>Access</strong>ories<br />
A. UL listed Power, Voice & Data Servicenters shall be provided in locations as detailed on the contract<br />
drawings. High capacity 11 ¼ inch square PVD Servicenters shall be capable of accommodating two<br />
duplex receptacles, two voice/data jacks and one grommeted opening. The service outlet box shall be<br />
a drop-in design having a hinged Lexan lid with carpet insert and Lexan frame with tapered edge.<br />
Service outlet box shall be capable of withstanding without failure a load of 800 lb.<br />
B. Provide manufacturer’s standard steps, ramps, fascia plate, perimeter support, and grommets where<br />
indicated on the contract drawings.<br />
C. Provide __________ spare floor panels and __________ square feet of understructure systems for<br />
each type used in the project for maintenance stock. Deliver to project in manufacturer’s standard<br />
packaging clearly marked with the contents.<br />
D. Provide _________ panel lifting devices.<br />
<strong>CC1000</strong><strong>LFFH</strong> PL / FS Page 4<br />
R11/08
<strong>Tate</strong> <strong>Access</strong> <strong>Floors</strong>, Inc.<br />
ConCore 1000 <strong>Access</strong> Floor Panel – Low FFH PosiLock Understructure<br />
<strong>Freestanding</strong> (Non-Cornerlock) System<br />
2.5 Finishes<br />
A. Finish the surface of floor panels with floor covering material as indicated on the contract drawings.<br />
Where floor coverings are by the access floor manufacturer, the type, color and pattern shall be<br />
selected from manufacturer’s standard. All storage and installation areas furnished with<br />
laminated floor panels must be maintained at ambient temperature between 35 to 95 F and at<br />
humidity level between 20% to 80% relative and shall remain within these ranges through<br />
installation and occupancy.<br />
B. Vinyl edge trim for high pressure laminate and all other tile coverings shall be applied to the panel’s<br />
top surface and shall not wrap around the panel’s edge.<br />
2.6 Fabrication Tolerances<br />
A. Floor panel flatness measured on a diagonal: +/- 0.035”<br />
B. Floor panel flatness measured along edges: +/- 0.025”<br />
C. Floor panel width or length of required size: +/- 0.010”<br />
D. Floor panel squareness tolerance: +/- 0.015”<br />
PART 3 - EXECUTION<br />
3.1 Preparation<br />
A. Examine structural subfloor for unevenness, irregularities and dampness that would affect the quality<br />
and execution of the work. Do not proceed with installation until structural floor surfaces are level,<br />
clean, and dry as completed by others.<br />
B. Concrete sealers, if used, shall be identified and proven to be compatible with pedestal adhesive.<br />
Verify that adhesive achieves bond to slab before commencing work.<br />
C. Verify dimensions on contract drawings, including level of interfaces including abutting floor, ledges<br />
and doorsills.<br />
D. The General Contractor shall provide clear access, dry subfloor area free of construction debris and<br />
other trades throughout installation of access floor system. Area to receive access floor shall be<br />
enclosed and be maintained at a temperature range of 35 to 95 F and a humidity range of 20% to<br />
80% relative. All laminated floor panels shall be stored and maintained in this environment upon<br />
delivery to storage sites. Bare access floor panels must be stored in this environment at least 24 hours<br />
before installation begins.<br />
E. All floor panels shall be stored at ambient temperature between 50 to 90 F for at least 24 hours<br />
before installation begins. All areas of installation shall be enclosed and maintained at ambient<br />
temperature between 50 to 90 F and at humidity level between 20% to 80% relative, and shall<br />
remain within these environmental limits throughout occupancy.<br />
3.2 Installation<br />
A. Pedestal locations shall be established from approved shop drawings so that mechanical and electrical<br />
work can be installed without interfering with pedestal installation.<br />
<strong>CC1000</strong><strong>LFFH</strong> PL / FS Page 5<br />
R11/08
<strong>Tate</strong> <strong>Access</strong> <strong>Floors</strong>, Inc.<br />
ConCore 1000 <strong>Access</strong> Floor Panel – Low FFH PosiLock Understructure<br />
<strong>Freestanding</strong> (Non-Cornerlock) System<br />
B. Installation of access floor shall be coordinated with other trades to maintain the integrity of the<br />
installed system. All traffic on access floor shall be controlled by access floor installer. No traffic<br />
but that of access floor installers shall be permitted on any floor area for 24 hours to allow the<br />
pedestal adhesive to set. <strong>Access</strong> floor panels shall not be removed by other trades for 72 hours after<br />
their installation.<br />
C. Floor system and accessories shall be installed under the supervision of the manufacturer’s authorized<br />
representative and according to manufacturer’s recommendations.<br />
D. No dust or debris producing operations by other trades shall be allowed in areas where access floor is<br />
being installed to ensure proper bonding of pedestals to subfloor.<br />
E. <strong>Access</strong> floor installer shall keep the subfloor broom clean as installation progresses.<br />
F. Partially complete floors shall be braced against shifting to maintain the integrity of the installed<br />
system where required.<br />
G. Additional pedestals as needed shall support panels where floor is disrupted by columns, walls, and<br />
cutouts.<br />
H. Understructure shall be aligned such that all uncut panels are interchangeable and fit snugly but do<br />
not bind when placed in alternate positions.<br />
I. Finished floor shall be level, not varying more than 0.062” in 10 feet or 0.125” overall.<br />
J. Inspect system prior to application of floor covering and replace any floor panels that are cracked,<br />
broken and structurally damaged and do not comply with specified requirements.<br />
K. Installed panels shall be spaced so that the distance from one end to the other of any line of 12 panels<br />
is not less than 24 feet and does not exceed 24’ 1/8”.<br />
L. Acceptance: General contractor shall accept floor in whole or in part prior to allowing use by other<br />
trades.<br />
### End ###<br />
<strong>CC1000</strong><strong>LFFH</strong> PL / FS Page 6<br />
R11/08


