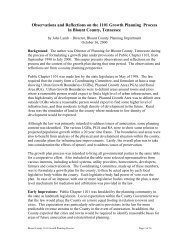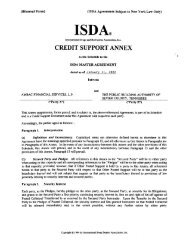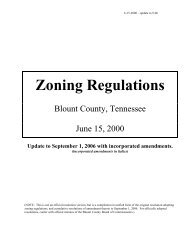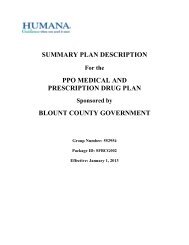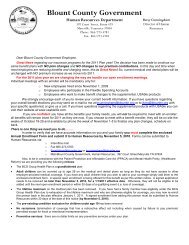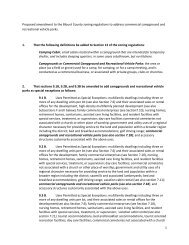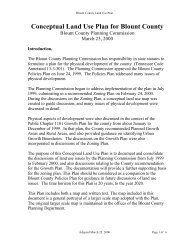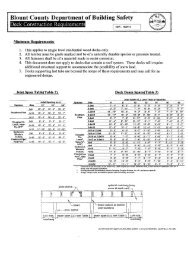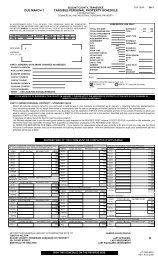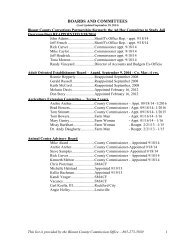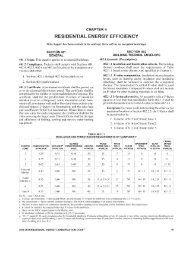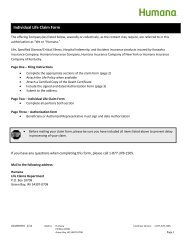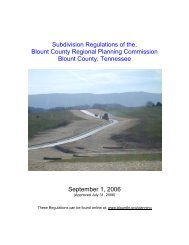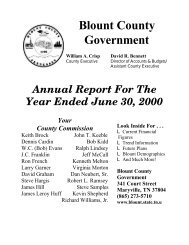- Page 1 and 2:
AGENDA BLOUNT COUNTY BOARD OF COMMI
- Page 3 and 4:
Minutes of May 17, 2012 County Comm
- Page 5 and 6:
Minutes of May 17, 2012 County Comm
- Page 7 and 8:
REPORT FROM THE OFFICE OF THE COUNT
- Page 9:
REPORT FROM THE OFFICE OF THE COUNT
- Page 17:
Thumbnail Bio Claude L. Abbott 1616
- Page 22:
PROCLAMATION RESOLUTION NO. 12-06-0
- Page 32:
RESOLUTION NO. 12-06-005 Sponsored
- Page 36:
RESOLUTION NO. 12-06-007 Sponsored
- Page 43:
RESOLUTION NO. 12-06-012 Sponsored
- Page 48 and 49:
SECTION 3. BE IT RESOLVED, There is
- Page 50 and 51:
A RESOLUTION MAKING APPROPRIATION F
- Page 52 and 53:
Total Law Library $ 7,925 Courthous
- Page 54 and 55:
General Debt Service Fund General G
- Page 56 and 57:
Section 11 Be it further resolved,
- Page 58 and 59:
WHERE ARE WE NOW! Fiscal Year Fisca
- Page 60 and 61:
B/500 BUDGET SUMMARY REPORT 06/11/1
- Page 62 and 63:
B/500 BUDGET SUMMARY REPORT 06/11/1
- Page 64 and 65:
B/500 BUDGET SUMMARY REPORT 06/11/1
- Page 66 and 67:
B/500 BUDGET SUMMARY REPORT 06/11/1
- Page 68 and 69:
B/500 BUDGET SUMMARY REPORT 06/11/1
- Page 70 and 71:
B/500 BUDGET SUMMARY REPORT 06/11/1
- Page 72 and 73:
B/500 BUDGET SUMMARY REPORT 06/11/1
- Page 74 and 75:
JUNE 11, 2012 B L O U N T C O U N T
- Page 76 and 77:
JUNE 11, 2012 B L O U N T C O U N T
- Page 78 and 79:
JUNE 11, 2012 B L O U N T C O U N T
- Page 80 and 81:
JUNE 11, 2012 B L O U N T C O U N T
- Page 82 and 83:
JUNE 11, 2012 B L O U N T C O U N T
- Page 84 and 85:
JUNE 11, 2012 B L O U N T C O U N T
- Page 86 and 87:
JUNE 11, 2012 B L O U N T C O U N T
- Page 88 and 89:
JUNE 11, 2012 B L O U N T C O U N T
- Page 90 and 91:
JUNE 11, 2012 B L O U N T C O U N T
- Page 92 and 93:
JUNE 11, 2012 B L O U N T C O U N T
- Page 94 and 95:
JUNE 11, 2012 B L O U N T C O U N T
- Page 96 and 97:
JUNE 11, 2012 B L O U N T C O U N T
- Page 98 and 99:
JUNE 11, 2012 B L O U N T C O U N T
- Page 100 and 101:
JUNE 11, 2012 B L O U N T C O U N T
- Page 102 and 103:
JUNE 11, 2012 B L O U N T C O U N T
- Page 104 and 105:
JUNE 11, 2012 B L O U N T C O U N T
- Page 106 and 107:
JUNE 11, 2012 B L O U N T C O U N T
- Page 108 and 109:
JUNE 11, 2012 B L O U N T C O U N T
- Page 110 and 111:
JUNE 11, 2012 B L O U N T C O U N T
- Page 112 and 113:
JUNE 11, 2012 B L O U N T C O U N T
- Page 114 and 115:
JUNE 11, 2012 B L O U N T C O U N T
- Page 116 and 117:
JUNE 11, 2012 B L O U N T C O U N T
- Page 118 and 119:
JUNE 11, 2012 B L O U N T C O U N T
- Page 120 and 121:
JUNE 11, 2012 B L O U N T C O U N T
- Page 122 and 123:
JUNE 11, 2012 B L O U N T C O U N T
- Page 124 and 125:
JUNE 11, 2012 B L O U N T C O U N T
- Page 126 and 127:
JUNE 11, 2012 B L O U N T C O U N T
- Page 128 and 129:
JUNE 11, 2012 B L O U N T C O U N T
- Page 130 and 131:
JUNE 11, 2012 B L O U N T C O U N T
- Page 132 and 133:
JUNE 11, 2012 B L O U N T C O U N T
- Page 134 and 135:
JUNE 11, 2012 B L O U N T C O U N T
- Page 136 and 137:
JUNE 11, 2012 B L O U N T C O U N T
- Page 138 and 139:
JUNE 11, 2012 B L O U N T C O U N T
- Page 140 and 141:
JUNE 11, 2012 B L O U N T C O U N T
- Page 142 and 143:
JUNE 11, 2012 B L O U N T C O U N T
- Page 144 and 145:
JUNE 11, 2012 B L O U N T C O U N T
- Page 146 and 147:
JUNE 11, 2012 B L O U N T C O U N T
- Page 148 and 149:
JUNE 11, 2012 B L O U N T C O U N T
- Page 150 and 151:
JUNE 11, 2012 B L O U N T C O U N T
- Page 152 and 153:
JUNE 11, 2012 B L O U N T C O U N T
- Page 154 and 155:
JUNE 11, 2012 B L O U N T C O U N T
- Page 156 and 157:
JUNE 11, 2012 B L O U N T C O U N T
- Page 158 and 159:
JUNE 11, 2012 B L O U N T C O U N T
- Page 160 and 161:
JUNE 11, 2012 B L O U N T C O U N T
- Page 162 and 163:
JUNE 11, 2012 B L O U N T C O U N T
- Page 164 and 165:
JUNE 11, 2012 B L O U N T C O U N T
- Page 166 and 167:
JUNE 11, 2012 B L O U N T C O U N T
- Page 168 and 169:
JUNE 11, 2012 B L O U N T C O U N T
- Page 170 and 171:
JUNE 11, 2012 B L O U N T C O U N T
- Page 172 and 173:
JUNE 11, 2012 B L O U N T C O U N T
- Page 174 and 175:
JUNE 11, 2012 B L O U N T C O U N T
- Page 176 and 177:
JUNE 11, 2012 B L O U N T C O U N T
- Page 178 and 179:
JUNE 11, 2012 B L O U N T C O U N T
- Page 180 and 181:
JUNE 11, 2012 B L O U N T C O U N T
- Page 182 and 183:
JUNE 11, 2012 B L O U N T C O U N T
- Page 184 and 185:
JUNE 11, 2012 B L O U N T C O U N T
- Page 186 and 187:
JUNE 11, 2012 B L O U N T C O U N T
- Page 188 and 189:
JUNE 11, 2012 B L O U N T C O U N T
- Page 190 and 191:
JUNE 11, 2012 B L O U N T C O U N T
- Page 192 and 193:
JUNE 11, 2012 B L O U N T C O U N T
- Page 194 and 195:
JUNE 11, 2012 B L O U N T C O U N T
- Page 196 and 197:
JUNE 11, 2012 B L O U N T C O U N T
- Page 198 and 199:
JUNE 11, 2012 B L O U N T C O U N T
- Page 200 and 201:
JUNE 11, 2012 B L O U N T C O U N T
- Page 202 and 203:
JUNE 11, 2012 B L O U N T C O U N T
- Page 204 and 205:
JUNE 11, 2012 B L O U N T C O U N T
- Page 206 and 207:
JUNE 11, 2012 B L O U N T C O U N T
- Page 208 and 209:
JUNE 11, 2012 B L O U N T C O U N T
- Page 210 and 211:
JUNE 11, 2012 B L O U N T C O U N T
- Page 212 and 213:
JUNE 11, 2012 B L O U N T C O U N T
- Page 214 and 215:
JUNE 11, 2012 B L O U N T C O U N T
- Page 216 and 217:
JUNE 11, 2012 B L O U N T C O U N T
- Page 218 and 219:
JUNE 11, 2012 B L O U N T C O U N T
- Page 220 and 221:
JUNE 11, 2012 B L O U N T C O U N T
- Page 222 and 223:
JUNE 11, 2012 B L O U N T C O U N T
- Page 224 and 225:
JUNE 11, 2012 B L O U N T C O U N T
- Page 226 and 227:
JUNE 11, 2012 B L O U N T C O U N T
- Page 228 and 229:
JUNE 11, 2012 B L O U N T C O U N T
- Page 230 and 231:
JUNE 11, 2012 B L O U N T C O U N T
- Page 232 and 233:
JUNE 11, 2012 B L O U N T C O U N T
- Page 234 and 235:
JUNE 11, 2012 B L O U N T C O U N T
- Page 236 and 237:
JUNE 11, 2012 B L O U N T C O U N T
- Page 238 and 239:
JUNE 11, 2012 B L O U N T C O U N T
- Page 240 and 241:
JUNE 11, 2012 B L O U N T C O U N T
- Page 242 and 243:
JUNE 11, 2012 B L O U N T C O U N T
- Page 244 and 245:
JUNE 11, 2012 B L O U N T C O U N T
- Page 246 and 247:
JUNE 11, 2012 B L O U N T C O U N T
- Page 248 and 249:
JUNE 11, 2012 B L O U N T C O U N T
- Page 250 and 251:
JUNE 11, 2012 B L O U N T C O U N T
- Page 252 and 253:
JUNE 11, 2012 B L O U N T C O U N T
- Page 254 and 255:
JUNE 11, 2012 B L O U N T C O U N T
- Page 256 and 257:
JUNE 11, 2012 B L O U N T C O U N T
- Page 258 and 259:
JUNE 11, 2012 B L O U N T C O U N T
- Page 260 and 261:
JUNE 11, 2012 B L O U N T C O U N T
- Page 262 and 263:
JUNE 11, 2012 B L O U N T C O U N T
- Page 264 and 265:
JUNE 11, 2012 B L O U N T C O U N T
- Page 266 and 267:
JUNE 11, 2012 B L O U N T C O U N T
- Page 268 and 269:
JUNE 11, 2012 B L O U N T C O U N T
- Page 270 and 271:
JUNE 11, 2012 B L O U N T C O U N T
- Page 272 and 273:
JUNE 11, 2012 B L O U N T C O U N T
- Page 274 and 275:
JUNE 11, 2012 B L O U N T C O U N T
- Page 276 and 277:
JUNE 11, 2012 B L O U N T C O U N T
- Page 278 and 279:
JUNE 11, 2012 B L O U N T C O U N T
- Page 280 and 281:
JUNE 11, 2012 B L O U N T C O U N T
- Page 282 and 283:
JUNE 11, 2012 B L O U N T C O U N T
- Page 284 and 285:
JUNE 11, 2012 B L O U N T C O U N T
- Page 286 and 287:
JUNE 11, 2012 B L O U N T C O U N T
- Page 288 and 289:
JUNE 11, 2012 B L O U N T C O U N T
- Page 290 and 291:
JUNE 11, 2012 B L O U N T C O U N T
- Page 292 and 293:
JUNE 11, 2012 B L O U N T C O U N T
- Page 294 and 295:
JUNE 11, 2012 B L O U N T C O U N T
- Page 296 and 297:
JUNE 11, 2012 B L O U N T C O U N T
- Page 298 and 299:
JUNE 11, 2012 B L O U N T C O U N T
- Page 300 and 301:
JUNE 11, 2012 B L O U N T C O U N T
- Page 302 and 303:
JUNE 11, 2012 B L O U N T C O U N T
- Page 304 and 305:
JUNE 11, 2012 B L O U N T C O U N T
- Page 306 and 307:
JUNE 11, 2012 B L O U N T C O U N T
- Page 308 and 309:
JUNE 11, 2012 B L O U N T C O U N T
- Page 310 and 311:
JUNE 11, 2012 B L O U N T C O U N T
- Page 312 and 313:
JUNE 11, 2012 B L O U N T C O U N T
- Page 314 and 315:
JUNE 11, 2012 B L O U N T C O U N T
- Page 316 and 317:
JUNE 11, 2012 B L O U N T C O U N T
- Page 318 and 319:
JUNE 11, 2012 B L O U N T C O U N T
- Page 320 and 321:
JUNE 11, 2012 B L O U N T C O U N T
- Page 322 and 323:
JUNE 11, 2012 B L O U N T C O U N T
- Page 324 and 325:
JUNE 11, 2012 B L O U N T C O U N T
- Page 326 and 327:
JUNE 11, 2012 B L O U N T C O U N T
- Page 328 and 329:
JUNE 11, 2012 B L O U N T C O U N T
- Page 330 and 331:
JUNE 11, 2012 B L O U N T C O U N T
- Page 332 and 333:
JUNE 11, 2012 B L O U N T C O U N T
- Page 334 and 335:
JUNE 11, 2012 B L O U N T C O U N T
- Page 336 and 337: JUNE 11, 2012 B L O U N T C O U N T
- Page 338 and 339: JUNE 11, 2012 B L O U N T C O U N T
- Page 340 and 341: JUNE 11, 2012 B L O U N T C O U N T
- Page 342 and 343: JUNE 11, 2012 B L O U N T C O U N T
- Page 344 and 345: JUNE 11, 2012 B L O U N T C O U N T
- Page 346 and 347: JUNE 11, 2012 B L O U N T C O U N T
- Page 348 and 349: JUNE 11, 2012 B L O U N T C O U N T
- Page 350 and 351: JUNE 11, 2012 B L O U N T C O U N T
- Page 352 and 353: JUNE 11, 2012 B L O U N T C O U N T
- Page 354 and 355: JUNE 11, 2012 B L O U N T C O U N T
- Page 356 and 357: JUNE 11, 2012 B L O U N T C O U N T
- Page 358 and 359: JUNE 11, 2012 B L O U N T C O U N T
- Page 360 and 361: JUNE 11, 2012 B L O U N T C O U N T
- Page 362 and 363: JUNE 11, 2012 B L O U N T C O U N T
- Page 364 and 365: JUNE 11, 2012 B L O U N T C O U N T
- Page 366 and 367: JUNE 11, 2012 B L O U N T C O U N T
- Page 368 and 369: JUNE 11, 2012 B L O U N T C O U N T
- Page 370 and 371: JUNE 11, 2012 B L O U N T C O U N T
- Page 373: RESOLUTION NO. 12-06-008 SPONSORED
- Page 376 and 377: (4) A nursing home as defined in TC
- Page 378 and 379: That Section 9.4.C for the C-Commer
- Page 380: approximately 5.49 acres, being ide
- Page 383 and 384: Minutes of June 12, 2012 Agenda Com
- Page 385: Minutes of June 12, 2012 Agenda Com
- Page 395 and 396: MISCELLANEOUS ITEMS: Proposed Amend
- Page 397 and 398: At the February regular meeting the
- Page 399 and 400: also advised that the Mayor’s off
- Page 401 and 402: Mr. Crawford stated since the dog b
- Page 419 and 420: JUNE 07, 2012 B L O U N T C O U N T
- Page 421 and 422: JUNE 07, 2012 B L O U N T C O U N T
- Page 423 and 424: JUNE 07, 2012 B L O U N T C O U N T
- Page 425 and 426: JUNE 07, 2012 B L O U N T C O U N T
- Page 427: 6/5/2012 Year to Date Attorney Bill
- Page 451 and 452:
Salary Expenditure Report thru May
- Page 453 and 454:
JUNE 07, 2012 B L O U N T C O U N T
- Page 455 and 456:
JUNE 07, 2012 B L O U N T C O U N T
- Page 457 and 458:
JUNE 07, 2012 B L O U N T C O U N T
- Page 459 and 460:
JUNE 07, 2012 B L O U N T C O U N T
- Page 461 and 462:
JUNE 07, 2012 B L O U N T C O U N T
- Page 463 and 464:
JUNE 07, 2012 B L O U N T C O U N T
- Page 465 and 466:
JUNE 07, 2012 B L O U N T C O U N T
- Page 467 and 468:
JUNE 07, 2012 B L O U N T C O U N T
- Page 469 and 470:
JUNE 07, 2012 B L O U N T C O U N T
- Page 471 and 472:
JUNE 07, 2012 B L O U N T C O U N T
- Page 473 and 474:
JUNE 07, 2012 B L O U N T C O U N T
- Page 475 and 476:
JUNE 07, 2012 B L O U N T C O U N T
- Page 477 and 478:
JUNE 07, 2012 B L O U N T C O U N T
- Page 479 and 480:
JUNE 07, 2012 B L O U N T C O U N T
- Page 481 and 482:
JUNE 07, 2012 B L O U N T C O U N T
- Page 483 and 484:
JUNE 07, 2012 B L O U N T C O U N T
- Page 485 and 486:
JUNE 07, 2012 B L O U N T C O U N T
- Page 487 and 488:
JUNE 07, 2012 B L O U N T C O U N T
- Page 489 and 490:
JUNE 07, 2012 B L O U N T C O U N T
- Page 491 and 492:
JUNE 07, 2012 B L O U N T C O U N T
- Page 493 and 494:
JUNE 07, 2012 B L O U N T C O U N T
- Page 495 and 496:
JUNE 07, 2012 B L O U N T C O U N T
- Page 497 and 498:
JUNE 07, 2012 B L O U N T C O U N T
- Page 499 and 500:
JUNE 07, 2012 B L O U N T C O U N T
- Page 501 and 502:
JUNE 07, 2012 B L O U N T C O U N T
- Page 503 and 504:
JUNE 07, 2012 B L O U N T C O U N T
- Page 505 and 506:
JUNE 07, 2012 B L O U N T C O U N T
- Page 507 and 508:
JUNE 07, 2012 B L O U N T C O U N T
- Page 509 and 510:
JUNE 07, 2012 B L O U N T C O U N T
- Page 511 and 512:
JUNE 07, 2012 B L O U N T C O U N T
- Page 513 and 514:
JUNE 07, 2012 B L O U N T C O U N T
- Page 515 and 516:
JUNE 07, 2012 B L O U N T C O U N T
- Page 517 and 518:
JUNE 07, 2012 B L O U N T C O U N T
- Page 519 and 520:
JUNE 07, 2012 B L O U N T C O U N T
- Page 521 and 522:
JUNE 07, 2012 B L O U N T C O U N T
- Page 523 and 524:
JUNE 07, 2012 B L O U N T C O U N T
- Page 525 and 526:
JUNE 07, 2012 B L O U N T C O U N T
- Page 527 and 528:
JUNE 07, 2012 B L O U N T C O U N T
- Page 529 and 530:
JUNE 07, 2012 B L O U N T C O U N T
- Page 531 and 532:
JUNE 07, 2012 B L O U N T C O U N T
- Page 533 and 534:
JUNE 07, 2012 B L O U N T C O U N T
- Page 535 and 536:
JUNE 07, 2012 B L O U N T C O U N T
- Page 537 and 538:
JUNE 07, 2012 B L O U N T C O U N T
- Page 539 and 540:
JUNE 07, 2012 B L O U N T C O U N T
- Page 541 and 542:
JUNE 07, 2012 B L O U N T C O U N T
- Page 543 and 544:
JUNE 07, 2012 B L O U N T C O U N T
- Page 545 and 546:
JUNE 07, 2012 B L O U N T C O U N T
- Page 547 and 548:
JUNE 07, 2012 B L O U N T C O U N T
- Page 549 and 550:
JUNE 07, 2012 B L O U N T C O U N T
- Page 551 and 552:
JUNE 07, 2012 B L O U N T C O U N T
- Page 553 and 554:
JUNE 07, 2012 B L O U N T C O U N T
- Page 555 and 556:
JUNE 07, 2012 B L O U N T C O U N T
- Page 557 and 558:
JUNE 07, 2012 B L O U N T C O U N T
- Page 559 and 560:
JUNE 07, 2012 B L O U N T C O U N T
- Page 561 and 562:
JUNE 07, 2012 B L O U N T C O U N T
- Page 563 and 564:
JUNE 07, 2012 B L O U N T C O U N T
- Page 565 and 566:
JUNE 07, 2012 B L O U N T C O U N T
- Page 567 and 568:
JUNE 07, 2012 B L O U N T C O U N T
- Page 569 and 570:
JUNE 07, 2012 B L O U N T C O U N T
- Page 571 and 572:
JUNE 07, 2012 B L O U N T C O U N T
- Page 573 and 574:
JUNE 07, 2012 B L O U N T C O U N T
- Page 575 and 576:
JUNE 07, 2012 B L O U N T C O U N T
- Page 577 and 578:
JUNE 07, 2012 B L O U N T C O U N T
- Page 579 and 580:
JUNE 07, 2012 B L O U N T C O U N T
- Page 581 and 582:
JUNE 07, 2012 B L O U N T C O U N T
- Page 583 and 584:
JUNE 07, 2012 B L O U N T C O U N T
- Page 585 and 586:
JUNE 07, 2012 B L O U N T C O U N T
- Page 587 and 588:
JUNE 07, 2012 B L O U N T C O U N T
- Page 589 and 590:
JUNE 07, 2012 B L O U N T C O U N T
- Page 591 and 592:
JUNE 07, 2012 B L O U N T C O U N T
- Page 593 and 594:
JUNE 07, 2012 B L O U N T C O U N T
- Page 595 and 596:
JUNE 07, 2012 B L O U N T C O U N T
- Page 597 and 598:
JUNE 07, 2012 B L O U N T C O U N T
- Page 599 and 600:
JUNE 07, 2012 B L O U N T C O U N T
- Page 601 and 602:
JUNE 07, 2012 B L O U N T C O U N T
- Page 603 and 604:
JUNE 07, 2012 B L O U N T C O U N T
- Page 605 and 606:
JUNE 07, 2012 B L O U N T C O U N T
- Page 607 and 608:
JUNE 07, 2012 B L O U N T C O U N T
- Page 609 and 610:
JUNE 07, 2012 B L O U N T C O U N T
- Page 611 and 612:
JUNE 07, 2012 B L O U N T C O U N T
- Page 613 and 614:
JUNE 07, 2012 B L O U N T C O U N T
- Page 615 and 616:
JUNE 07, 2012 B L O U N T C O U N T
- Page 617 and 618:
JUNE 07, 2012 B L O U N T C O U N T
- Page 619 and 620:
JUNE 07, 2012 B L O U N T C O U N T
- Page 621 and 622:
JUNE 07, 2012 B L O U N T C O U N T
- Page 623 and 624:
JUNE 07, 2012 B L O U N T C O U N T
- Page 625 and 626:
JUNE 07, 2012 B L O U N T C O U N T
- Page 627 and 628:
JUNE 07, 2012 B L O U N T C O U N T
- Page 629 and 630:
JUNE 07, 2012 B L O U N T C O U N T
- Page 631 and 632:
JUNE 07, 2012 B L O U N T C O U N T
- Page 633 and 634:
JUNE 07, 2012 B L O U N T C O U N T
- Page 635 and 636:
JUNE 07, 2012 B L O U N T C O U N T
- Page 637 and 638:
6/15/2012 Payment Authorization Lis
- Page 639 and 640:
6/15/2012 Payment Authorization Lis
- Page 641 and 642:
6/15/2012 Payment Authorization Lis
- Page 643 and 644:
6/15/2012 Payment Authorization Lis
- Page 645 and 646:
6/15/2012 Payment Authorization Lis
- Page 647 and 648:
6/15/2012 Payment Authorization Lis
- Page 649 and 650:
6/15/2012 Payment Authorization Lis
- Page 651 and 652:
6/15/2012 Travel Listing 5/1/12 thr
- Page 653 and 654:
6/15/2012 Travel Listing 5/1/12 thr
- Page 655 and 656:
6/15/2012 Travel Listing 5/1/12 thr



