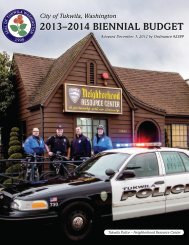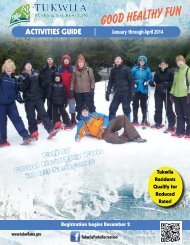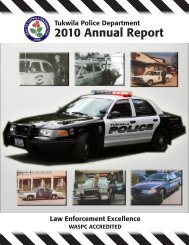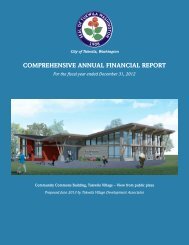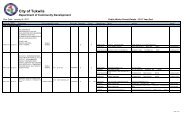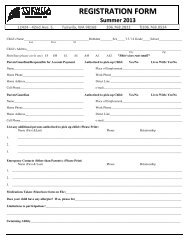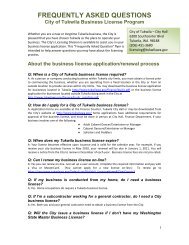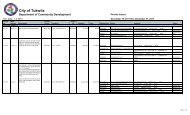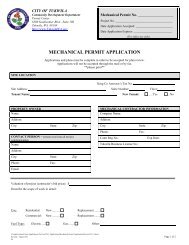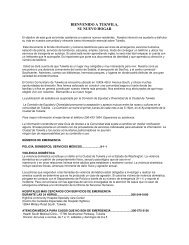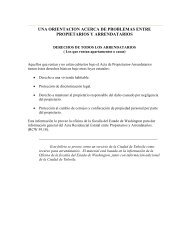Shoreline Substantial Development Permit - the City of Tukwila
Shoreline Substantial Development Permit - the City of Tukwila
Shoreline Substantial Development Permit - the City of Tukwila
You also want an ePaper? Increase the reach of your titles
YUMPU automatically turns print PDFs into web optimized ePapers that Google loves.
CITY OF TUKWILA<br />
Department <strong>of</strong> Community <strong>Development</strong><br />
6300 Southcenter Boulevard, <strong>Tukwila</strong>, WA 98188<br />
Telephone: (206) 431-3670 FAX (206) 431-3665<br />
E-mail: Planning@tukwilawa.gov<br />
INFORMATION<br />
SHORELINE<br />
SUBSTANTIAL<br />
DEVELOPMENT<br />
PERMIT<br />
State <strong>Shoreline</strong> requirements are implemented through <strong>the</strong> <strong>Shoreline</strong> Overlay District in <strong>the</strong> <strong>Tukwila</strong> Zoning<br />
Code (<strong>Tukwila</strong> Municipal Code (TMC) 18.44). <strong>Tukwila</strong>’s shoreline regulations were updated in October, 2011<br />
when <strong>the</strong> Department <strong>of</strong> Ecology approved <strong>the</strong> <strong>City</strong>’s new <strong>Shoreline</strong> Master Program (SMP).<br />
REQUIREMENTS: All development over $6,416 1 and within 200 ft. <strong>of</strong> <strong>the</strong> Duwamish/Green River and<br />
associated wetlands require a “<strong>Shoreline</strong> <strong>Substantial</strong> <strong>Development</strong> <strong>Permit</strong>” except <strong>the</strong> following:<br />
• Owner-occupied construction <strong>of</strong> a single family house that does not exceed 35 feet<br />
in height and/or dock construction when <strong>the</strong> dock construction costs are less than<br />
$2,500 in salt water and $10,000 in fresh water;<br />
• Normal maintenance and repair;<br />
• Habitat improvements which are part <strong>of</strong> a watershed plan;<br />
• Hazardous waste remediation when approved by <strong>the</strong> State;<br />
• Emergency construction needed to protect property from imminent danger.<br />
While a project may be exempt from <strong>the</strong> need to obtain a <strong>Shoreline</strong> <strong>Substantial</strong> <strong>Development</strong> <strong>Permit</strong>, <strong>the</strong> project<br />
must still be consistent with <strong>the</strong> requirements <strong>of</strong> <strong>Tukwila</strong>’s SMP. The Director may impose conditions on <strong>the</strong><br />
approval <strong>of</strong> exempt developments and/or uses as necessary to assure compliance <strong>of</strong> <strong>the</strong> project with <strong>the</strong> <strong>Shoreline</strong><br />
Management Act and <strong>the</strong> <strong>City</strong>’s SMP.<br />
PROCEDURES: Your application must contain all <strong>of</strong> <strong>the</strong> items listed on <strong>the</strong> attached “Complete Application<br />
Checklist” including Project Value Documentation. You may request a waiver from items on <strong>the</strong> checklist that<br />
are not applicable to your project. Please discuss this waiver request with <strong>City</strong> planning staff prior to submitting<br />
<strong>the</strong> application.<br />
Within 28 days <strong>of</strong> receiving your application, <strong>City</strong> staff will determine if it is complete based on <strong>the</strong> attached<br />
checklist. If <strong>the</strong> application is not complete, <strong>City</strong> staff will contact you about what additional information is<br />
needed. If you do not submit <strong>the</strong> requested materials within 90 days from <strong>the</strong> <strong>City</strong>’s request for additional<br />
information, <strong>the</strong> <strong>City</strong> may cancel your application.<br />
A shoreline permit decision is made administratively by <strong>the</strong> Director <strong>of</strong> <strong>the</strong> Department <strong>of</strong> Community<br />
<strong>Development</strong> after <strong>the</strong> expiration <strong>of</strong> <strong>the</strong> public notice period. The <strong>City</strong>’s decision is sent to <strong>the</strong> Department <strong>of</strong><br />
Ecology for its review. There is a 21 day appeal period on <strong>Shoreline</strong> <strong>Substantial</strong> <strong>Development</strong> <strong>Permit</strong>s and no<br />
construction may occur during that time, although building permits may be reviewed.<br />
EXPIRATION: Construction must begin within two years <strong>of</strong> permit approval and be completed within five<br />
years.<br />
1<br />
Starting in 2007, <strong>the</strong> dollar threshold trigger for substantial development is adjusted every 5 years, to reflect increases in <strong>the</strong><br />
Consumer Price Index.<br />
CPL Page 1 <strong>of</strong> 14 04/04/2014 10:00 AM<br />
W:\\Long Range Projects\<strong>Shoreline</strong>\New <strong>Shoreline</strong> <strong>Permit</strong>s\4-11-12 SSDP <strong>Permit</strong>
COMPLETE APPLICATION CHECKLIST<br />
The materials listed below must be submitted with your application unless specifically waived in writing by <strong>the</strong><br />
Public Works Department and <strong>the</strong> Department <strong>of</strong> Community <strong>Development</strong>. Please contact each Department if<br />
you feel that certain items are not applicable to your project and should be waived. Application review will not<br />
begin until it is determined to be complete. ADDITIONAL MATERIALS MAY BE REQUIRED.<br />
The initial application materials, once deemed complete, allow project review to begin and vest <strong>the</strong> applicant’s<br />
rights. However, <strong>the</strong> <strong>City</strong> may require additional information as needed to establish consistency with<br />
development standards.<br />
<strong>City</strong> staff are available to answer questions about application materials at 206-431-3670 (Department <strong>of</strong><br />
Community <strong>Development</strong>) and 206-433-0179 (Department <strong>of</strong> Public Works).<br />
Check items<br />
submitted<br />
with<br />
application<br />
Information Required.<br />
May be waived in unusual cases, upon approval <strong>of</strong> both Public Works and Planning.<br />
APPLICATION MATERIALS:<br />
1. Application Checklist (1 copy) indicating items submitted with application.<br />
2. Completed Application Form (page 7) and notarized Hold Harmless Agreement (page 9) (5<br />
copies).<br />
3. Application Fee: See Land Use Fee Schedule for Standard App fee.<br />
4. Project Value Documentation.<br />
5. Public Notice Materials and fee. See item A (page 4) for details.<br />
6. Project Description/Analysis (5 copies) and o<strong>the</strong>r environmental reports (2copies). See item B<br />
(page 4) for details.<br />
7. Drawings (5 copies) Additional copies may be required upon determination that <strong>the</strong> application<br />
is complete:<br />
a). Site Plan See item C (page 4) for details.<br />
b). Site Cross Sections along <strong>the</strong> shoreline . See item D (page 5) for details.<br />
c). Landscape Plans. See item E (page 5) for details.<br />
d). Civil Plans. See item F (page 5) for details.<br />
e). O<strong>the</strong>r plans to help explain <strong>the</strong> project such as elevations, lighting plan, signage etc. See item<br />
G (page 6) for details.<br />
8. One set <strong>of</strong> all plans reduced to 8 1/2” by 11” or 11” by 17”.<br />
9. An electronic copy <strong>of</strong> all project application materials.<br />
10. O<strong>the</strong>r land use applications, as applicable: SEPA Environmental Checklist, Design Review<br />
Application (see TMC 18.44.110 for review criteria), Special Permission, Director, for buffer<br />
reduction requests.<br />
A. PUBLIC NOTICE MATERIALS:<br />
1. Payment <strong>of</strong> notice board fee (see Land Use Fee schedule) to Fast Signs <strong>Tukwila</strong> or<br />
Provide a 4’ x 4’ public notice board on site within 14 days <strong>of</strong> <strong>the</strong> Department determining that a<br />
complete application has been received (see Public Notice Sign Specifications Handout).<br />
2. Pay <strong>the</strong> fee as established by <strong>the</strong> Land Use Fee Schedule for generating mailing labels; Or provide<br />
CPL Page 3 <strong>of</strong> 14 04/04/2014 10:00 AM<br />
W:\\Long Range Projects\<strong>Shoreline</strong>\New <strong>Shoreline</strong> <strong>Permit</strong>s\4-11-12 SSDP <strong>Permit</strong>
Check items<br />
submitted<br />
with<br />
application<br />
Information Required.<br />
May be waived in unusual cases, upon approval <strong>of</strong> both Public Works and Planning.<br />
an excel spreadsheet <strong>of</strong> mailing labels for all property owners and tenants (residents and businesses)<br />
within 500 feet <strong>of</strong> <strong>the</strong> subject property. Each unit in multiple family buildings e.g. apartments,<br />
condos, trailer parks--must be included.<br />
Once your project is assigned to a planner, you will be required to provide an electronic copy <strong>of</strong><br />
<strong>the</strong> mailing label spreadsheet in <strong>the</strong> following format: Name, Street Address, <strong>City</strong> St Zip, with each<br />
<strong>of</strong> <strong>the</strong>se fields as an individual column:<br />
Name Street Address <strong>City</strong>, St, Zip<br />
Mr. Smith 1234 Park Ave S <strong>Tukwila</strong> WA 98188<br />
PLEASE NOTE: Regardless <strong>of</strong> whe<strong>the</strong>r you pay <strong>the</strong> <strong>City</strong> to generate <strong>the</strong> mailing labels or you<br />
provide <strong>the</strong>m, <strong>the</strong>re is an additional fee for postage and material as listed under Public Notice<br />
Mailing Fee on <strong>the</strong> Land Use Fee Schedule. You will receive a separate bill for this fee and payment<br />
is due prior to issuance <strong>of</strong> <strong>the</strong> decision.<br />
3. If providing your own labels, include King County Assessor's map(s) which highlights each<br />
property within 500 feet <strong>of</strong> <strong>the</strong> project, and are included on <strong>the</strong> mailing list.<br />
B. PROJECT DESCRIPTION/ANALYSIS AND OTHER ENVIRONMENTAL REPORTS:<br />
1. Vicinity Map with site location - does not have to be to scale.<br />
2. Provide:<br />
a) a written discussion <strong>of</strong> project consistency with <strong>the</strong> Review Guidelines(see page 11), or a<br />
reference on plan sheets illustrating compliance with <strong>the</strong> Review Guidelines; and<br />
b) a response to <strong>the</strong> No Net Loss Checklist (see pages 13-14).<br />
Check with a planner if you are unsure what criteria apply to your project.<br />
3. Provide two copies <strong>of</strong> sensitive area studies if needed per TMC 18.44.090 D (Environmentally<br />
Sensitive Areas within <strong>the</strong> shoreline jurisdiction section <strong>of</strong> <strong>the</strong> SMP).<br />
4. Provide an analysis <strong>of</strong> river bank stability if alteration <strong>of</strong> <strong>the</strong> riverbank is proposed. See TMC<br />
18.06.696 for <strong>the</strong> definition <strong>of</strong> a riverbank analysis and report.<br />
5. Provide two copies <strong>of</strong> any o<strong>the</strong>r studies prepared for <strong>the</strong> project (Biological Assessment etc.).<br />
C. SHORELINE SITE PLAN:<br />
1. The site plan must include a graphic scale, north arrow and project name. Maximum size 24” x<br />
36”.<br />
2. Identify existing top <strong>of</strong> bank, landward and riverward toe <strong>of</strong> levee (or toe <strong>of</strong> bank if no levee),<br />
ordinary high water mark and base flood elevation (i.e., <strong>the</strong> 100 year flood).<br />
3. For work riverward <strong>of</strong> <strong>the</strong> OHWM: Distance work extends into <strong>the</strong> river and distance to Federal<br />
projects and navigation channels.<br />
4. Identify <strong>the</strong> location <strong>of</strong> <strong>the</strong> shoreline buffer (measured from <strong>the</strong> Ordinary High Water Mark)<br />
applicable to <strong>the</strong> shoreline environment in which <strong>the</strong> project is located:<br />
• <strong>Shoreline</strong> Residential Buffer - show where <strong>the</strong> top <strong>of</strong> <strong>the</strong> river bank would be at a 2.5:1 slope<br />
from OHWM and add twenty feet. If <strong>the</strong>re is not enough room on <strong>the</strong> parcel for this buffer,<br />
<strong>the</strong> minimum buffer width is 50 ft.;<br />
• Urban Conservancy Buffer – 100 ft. non-levee area; 125 ft. in leveed area;<br />
• High Intensity Buffer - 100 ft.<br />
• The Aquatic Environment includes <strong>the</strong> area waterward <strong>of</strong> <strong>the</strong> OHWM and does not have an<br />
identified buffer.<br />
CPL Page 4 <strong>of</strong> 14 04/04/2014 10:00 AM<br />
W:\\Long Range Projects\<strong>Shoreline</strong>\New <strong>Shoreline</strong> <strong>Permit</strong>s\4-11-12 SSDP <strong>Permit</strong>
Check items<br />
submitted<br />
with<br />
application<br />
Information Required.<br />
May be waived in unusual cases, upon approval <strong>of</strong> both Public Works and Planning.<br />
5. Show any levee/riverbank maintenance easements.<br />
6. Construction limit lines and areas <strong>of</strong> clearing/grading/filling. See TMC 18.44.070 J for land<br />
altering regulations. Removal <strong>of</strong> any significant trees or native vegetation in <strong>the</strong> shoreline<br />
jurisdiction requires a <strong>Shoreline</strong> Tree Removal and Vegetation Clearing <strong>Permit</strong>.<br />
7. Show public access and/or trails per TMC 18.44.100.<br />
8. Show building footprint, parking lots, driveways, loading and service areas. See TMC 18.44.070 I<br />
for parking regulations.<br />
9. Identify any sensitive areas and <strong>the</strong>ir buffers, as applicable.<br />
D. CROSS-SECTIONS FOR SHORELINE PROJECTS<br />
E. LANDSCAPE PLAN:<br />
F. CIVIL PLANS:<br />
SHORELINE CROSS SECTIONS at maximum 75’ intervals along <strong>the</strong> shoreline showing:<br />
1. Existing and proposed elevations and improvements;<br />
2. Limits <strong>of</strong> <strong>the</strong> applicable shoreline buffer and 200 foot shoreline jurisdiction, as measured from <strong>the</strong><br />
OHWM;<br />
3. The top <strong>of</strong> bank elevation, landward catch point toe <strong>of</strong> levee, riverbank toe, ordinary high water<br />
mark and base flood elevation (i.e., <strong>the</strong> 100 year flood as determined by <strong>the</strong> Federal Emergency<br />
Management Administration - FEMA), and levee/ riverbank maintenance easement and <strong>the</strong><br />
location <strong>of</strong> <strong>the</strong> top <strong>of</strong> bank at a 2.5:1 slope.<br />
1. Landscape planting plan by a Washington State licensed landscape architect or an approved<br />
biologist. Plans must include <strong>the</strong> type, quantity, spacing and location <strong>of</strong> all plantings, soil<br />
preparation and amendment, irrigation, weed management, mulching and maintenance plan.<br />
Invasive vegetation must be removed and native vegetation planted. Maximum size 24” x 36”. See<br />
TMC 18.44.080 for requirements.<br />
2. Show all existing trees over 4” in caliper, indicating those to be retained, those to be removed and<br />
any tree protection measures required. Any trees removed over 4” in caliper are subject to <strong>the</strong><br />
replacement requirements <strong>of</strong> TMC 18.44.080 B.4.<br />
3. Provide notes on landscaping sheets that address consistency <strong>of</strong> landscaping with requirements<br />
<strong>of</strong> TMC 18.44.<br />
1. One set <strong>of</strong> all civil plans and analyses shall be stamped, signed and dated by a licensed<br />
pr<strong>of</strong>essional engineer. Include a graphic scale and north arrow. Maximum size 24” x 36”.<br />
2. Vertical datum NAVD 1988 and horizontal datum NAD 83/91. Conversion calculations to<br />
NGVD 1929, if in a flood zone or flood-prone area.<br />
See www.tukwilawa.gov/pubwks/bulletins/cablist.html , Bulletin A7 and related documents for fur<strong>the</strong>r<br />
information.<br />
3. Existing (dashed) and proposed (solid) topography at 2’ intervals.<br />
4. Construction limit lines, areas <strong>of</strong> clearing/grading/filling including volume and type <strong>of</strong> expected<br />
cut and fill.<br />
5. Existing and proposed utility easements and improvements.<br />
6. If additional impervious surface is proposed, provide a storm drainage design at least 90%<br />
complete, which meets <strong>the</strong> King County Surface Water Design Manual (KCSWDM). For guidance<br />
on preparation <strong>of</strong> <strong>the</strong> Technical Information Report contact <strong>the</strong> Public Works Dept. or go<br />
to: www.tukwilawa.gov/pubwks/pwpermit.html#SURFWATER.<br />
CPL Page 5 <strong>of</strong> 14 04/04/2014 10:00 AM<br />
W:\\Long Range Projects\<strong>Shoreline</strong>\New <strong>Shoreline</strong> <strong>Permit</strong>s\4-11-12 SSDP <strong>Permit</strong>
Check items<br />
submitted<br />
with<br />
application<br />
Information Required.<br />
May be waived in unusual cases, upon approval <strong>of</strong> both Public Works and Planning.<br />
See also TMC 18.44.070 D for additional surface water regulations.<br />
7. Show <strong>the</strong> 100 yr. flood plain boundary and elevation as shown on FEMA maps which are<br />
available at <strong>the</strong> <strong>Tukwila</strong> Public Works Department counter.<br />
8. Show all site improvements including footprints <strong>of</strong> all existing and proposed buildings, paved<br />
areas and any shoreline stabilization structures proposed in <strong>the</strong> shoreline. See TMC 18.44.070 E.<br />
9. Show fences, rockeries and retaining walls.<br />
10. Show docks and o<strong>the</strong>r overwater structures. See TMC 18.44.070 K.<br />
G. OTHER PLANS:<br />
1. If new construction is proposed, provide dimensioned and scalable building elevations with<br />
keyed colors and materials. Show mechanical equipment and/or any proposed screening.<br />
2. If site lighting changes are proposed, provide a luminaire plan including location and type <strong>of</strong><br />
street and site lighting. Include proposed fixture cut sheets, site light levels (foot-candles), and what<br />
measures will be used to shield adjacent properties and <strong>the</strong> river from glare.<br />
3. All existing and proposed signage with sign designs and locations. See TMC 18.44.070 L.<br />
4. Any o<strong>the</strong>r drawings or materials needed to explain your proposal.<br />
CPL Page 6 <strong>of</strong> 14 04/04/2014 10:00 AM<br />
W:\\Long Range Projects\<strong>Shoreline</strong>\New <strong>Shoreline</strong> <strong>Permit</strong>s\4-11-12 SSDP <strong>Permit</strong>
CITY OF TUKWILA<br />
Department <strong>of</strong> Community <strong>Development</strong><br />
6300 Southcenter Boulevard, <strong>Tukwila</strong>, WA 98188<br />
Telephone: (206) 431-3670 FAX (206) 431-3665<br />
E-mail: Planning@tukwilawa.gov<br />
SHORELINE<br />
SUBSTANTIAL<br />
DEVELOPMENT<br />
PERMIT<br />
APPLICATION<br />
FOR STAFF USE ONLY<br />
<strong>Permit</strong>s Plus Type: P-SHORE<br />
Planner:<br />
File Number:<br />
Application Complete (Date: ) Project File Number:<br />
Application Incomplete (Date: ) O<strong>the</strong>r File Numbers:<br />
NAME OF PROJECT/DEVELOPMENT:<br />
_________________________________________________________________________________________<br />
LOCATION OF PROJECT/DEVELOPMENT: Give street address or, if vacant, indicate lot(s), block and<br />
subdivision, access street, and nearest intersection.<br />
LIST ALL TAX LOT NUMBERS (this information may be found on your tax statement or NWMaps.net).<br />
________________________________________________________________________________________<br />
PROJECT VALUE (PLEASE ATTACH DOCUMENTATION): _________________________________________<br />
DEVELOPMENT COORDINATOR :<br />
The individual who:<br />
• has decision making authority on behalf <strong>of</strong> <strong>the</strong> owner/applicant in meetings with <strong>City</strong> staff,<br />
• has full responsibility for identifying and satisfying all relevant and sometimes overlapping<br />
development standards, and<br />
• is <strong>the</strong> primary contact with <strong>the</strong> <strong>City</strong>, to whom all notices and reports will be sent.<br />
Name: ____________________________________________________________________________________<br />
Address: __________________________________________________________________________________<br />
Phone:<br />
FAX:<br />
E-mail:<br />
Signature: ____________________________________ Date:<br />
CPL Page 7 <strong>of</strong> 14 04/04/2014 10:00 AM<br />
W:\\Long Range Projects\<strong>Shoreline</strong>\New <strong>Shoreline</strong> <strong>Permit</strong>s\4-11-12 SSDP
CITY OF TUKWILA<br />
Department <strong>of</strong> Community <strong>Development</strong><br />
6300 Southcenter Boulevard, <strong>Tukwila</strong>, WA 98188<br />
Telephone: (206) 431-3670 FAX (206) 431-3665<br />
E-mail: Planning@<strong>Tukwila</strong>wa.gov<br />
AFFIDAVIT OF OWNERSHIP AND HOLD HARMLESS<br />
PERMISSION TO ENTER PROPERTY<br />
STATE OF WASHINGTON<br />
COUNTY OF KING<br />
ss<br />
The undersigned being duly sworn and upon oath states as follows:<br />
1. I am <strong>the</strong> current owner <strong>of</strong> <strong>the</strong> property which is <strong>the</strong> subject <strong>of</strong> this application.<br />
2. All statements contained in <strong>the</strong> applications have been prepared by me or my agents and are true and correct to <strong>the</strong> best<br />
<strong>of</strong> my knowledge.<br />
3. The application is being submitted with my knowledge and consent.<br />
4. Owner grants <strong>the</strong> <strong>City</strong>, its employees, agents, engineers, contractors or o<strong>the</strong>r representatives <strong>the</strong> right to enter upon<br />
Owner’s real property, located at __________________________________________________________<br />
for <strong>the</strong> purpose <strong>of</strong> application review, for <strong>the</strong> limited time necessary to complete that purpose.<br />
5. Owner agrees to hold <strong>the</strong> <strong>City</strong> harmless for any loss or damage to persons or property occurring on <strong>the</strong> private property<br />
during <strong>the</strong> <strong>City</strong>’s entry upon <strong>the</strong> property, unless <strong>the</strong> loss or damage is <strong>the</strong> result <strong>of</strong> <strong>the</strong> sole negligence <strong>of</strong> <strong>the</strong> <strong>City</strong>.<br />
6. Non-responsiveness to a <strong>City</strong> information request for ninety (90) or more days, shall be cause to cancel <strong>the</strong> application(s)<br />
without refund <strong>of</strong> fees.<br />
EXECUTED at ________________________ (city), __________(state), on__________________________________ 20__________<br />
_____________________________________________________________<br />
(Print Name)<br />
_____________________________________________________________<br />
(Address)<br />
_____________________________________________________________<br />
(Phone Number)<br />
_____________________________________________________________<br />
(Signature)<br />
On this day personally appeared before me ______________________________________to me known to be <strong>the</strong> individual<br />
who executed <strong>the</strong> foregoing instrument and acknowledged that he/she signed <strong>the</strong> same as his/her voluntary act and deed for<br />
<strong>the</strong> uses and purposes mentioned <strong>the</strong>rein.<br />
SUBSCRIBED AND SWORN TO BEFORE ME ON THIS ______ DAY OF __________________________________, 20______<br />
_______________________________________________________________<br />
NOTARY PUBLIC in and for <strong>the</strong> State <strong>of</strong> Washington<br />
residing at____________________________________________________________<br />
My Commission expires on______________________________________________<br />
CPL Page 9 <strong>of</strong> 14 04/04/2014 10:00 AM<br />
W:\\Long Range Projects\<strong>Shoreline</strong>\New <strong>Shoreline</strong> <strong>Permit</strong>s\4-11-12 SSDP
REVIEW GUIDELINES<br />
Applicable <strong>City</strong> <strong>of</strong> <strong>Tukwila</strong> <strong>Shoreline</strong> Policies:<br />
Please provide a narrative discussion on how your project is consistent with or implements <strong>the</strong> applicable<br />
<strong>Shoreline</strong> Master Program goals and policies. A list <strong>of</strong> <strong>the</strong>se goals and policies can be found in Chapter 6 <strong>of</strong><br />
<strong>the</strong> <strong>Shoreline</strong> Master Program, see Attachment A to Ordinance<br />
2344: http://www.tukwilawa.gov/dcd/shoreline.html . They are also available at <strong>the</strong> <strong>Tukwila</strong> Department <strong>of</strong><br />
Community <strong>Development</strong>. Please discuss with a planner <strong>the</strong> goals and policies that should be addressed.<br />
Applicable <strong>City</strong> <strong>of</strong> <strong>Tukwila</strong> TMC 18.44, <strong>Shoreline</strong> Overlay District Criteria:<br />
<strong>City</strong> staff will review your project against <strong>the</strong> relevant criteria below. Please make sure you have addressed<br />
<strong>the</strong> appropriate requirements from TMC 18.44, <strong>Shoreline</strong> Overlay District in your project.<br />
Applicable<br />
to Project<br />
Review Criteria and TMC References<br />
PERMITTED USES: The project will be reviewed to ensure <strong>the</strong> proposed use is consistent with TMC 18.44.030 -<br />
<strong>Shoreline</strong> Use Matrix, <strong>the</strong> uses permitted in <strong>the</strong> relevant shoreline environment and <strong>the</strong> underlying zoning:<br />
<strong>Shoreline</strong> Residential See TMC 18.44.040<br />
Urban Conservancy See TMC 18.44.050<br />
High Intensity See TMC 18.44.060<br />
Aquatic See TMC 18.44.065<br />
DEVELOPMENT STANDARDS: <strong>the</strong> project will be reviewed against <strong>the</strong> following development standards.<br />
Check with a planner if you have questions on whe<strong>the</strong>r a particular development standard applies to your<br />
project. Provide a written response to <strong>the</strong> development standards or cite a project drawing that responds to <strong>the</strong><br />
relevant standard.<br />
General <strong>Shoreline</strong> Residential Environment <strong>Development</strong> Standards, TMC 18.44.070 B.<br />
High Intensity, Urban Conservancy and Aquatic Environment <strong>Development</strong> Standards, TMC<br />
18.44.070 C.<br />
• General Standards<br />
• Setbacks and site configuration<br />
• Height Restrictions<br />
• Lighting<br />
VEGETATION AND LANDSCAPING TMC 18.44.080<br />
The project will be reviewed for consistency with <strong>the</strong> SMP’s vegetation and landscaping<br />
requirements.<br />
PUBLIC ACCESS TMC 18.44.100<br />
The project will be reviewed for consistency with <strong>the</strong> public access requirements <strong>of</strong> <strong>the</strong> SMP.<br />
CPL Page 11 <strong>of</strong> 14 04/04/2014 10:00 AM<br />
W:\\Long Range Projects\<strong>Shoreline</strong>\New <strong>Shoreline</strong> <strong>Permit</strong>s\4-11-12 SSDP
NO NET LOSS CHECKLIST<br />
What is No Net Loss<br />
The Washington State <strong>Shoreline</strong> Management Act (SMA) requires protection <strong>of</strong> <strong>the</strong> natural resources and<br />
ecological functions <strong>of</strong> <strong>the</strong> shoreline environment. Ecological functions are processes that characterize <strong>the</strong><br />
river and its shoreline and form habitats for water- and land-based wildlife and vegetation. Ecological<br />
processes depend on <strong>the</strong> geology, soil type, topography, climate, and o<strong>the</strong>r physical characteristics in <strong>the</strong><br />
region. In <strong>the</strong> Green/Duwamish River watershed, key ecological processes include:<br />
• river flows, tidal fluctuations and saltwater influences;<br />
• creation, transport and deposition <strong>of</strong> sediment (for example scouring <strong>of</strong> soils, and erosion and<br />
formation <strong>of</strong> mud-flats or beaches);<br />
• transport <strong>of</strong> nutrients (from decomposition <strong>of</strong> plants and o<strong>the</strong>r organic materials);<br />
• provision <strong>of</strong> woody debris from fallen limbs and trees along <strong>the</strong> banks or in <strong>the</strong> water (<strong>the</strong> trunks<br />
and branches help form pools for fish); and<br />
• water quality (such as vegetation that can help to filter out pollutants that are washed into <strong>the</strong> river<br />
from parking lots and vegetation that can help reduce temperatures in <strong>the</strong> river, important for fish,<br />
especially salmon).<br />
These physical and biological processes comprise <strong>the</strong> ecological functions <strong>of</strong> <strong>the</strong> shoreline.<br />
The state guidelines that implement <strong>the</strong> SMA, adopted in 2003, establish <strong>the</strong> standard <strong>of</strong> “no net loss” <strong>of</strong><br />
shoreline ecological functions for land uses and development within <strong>the</strong> shoreline jurisdiction. The No Net<br />
Loss standard is designed to stop <strong>the</strong> introduction <strong>of</strong> new negative impacts to shoreline ecological functions<br />
resulting from new development. <strong>Tukwila</strong>’s <strong>Shoreline</strong> Master Program (SMP) defines no net loss as a:<br />
“…standard intended to ensure that shoreline development or uses, whe<strong>the</strong>r permitted or exempt, are<br />
located and designed to avoid loss or degradation <strong>of</strong> shoreline ecological functions that are<br />
necessary to sustain shoreline natural resources.”<br />
In o<strong>the</strong>r words, <strong>the</strong> existing conditions <strong>of</strong> <strong>the</strong> shoreline ecological functions should not deteriorate due to new<br />
permitted development or new land use. A loss <strong>of</strong> ecological function can occur when a physical condition<br />
such as vegetation along <strong>the</strong> shoreline is removed or when habitat is altered through <strong>the</strong> construction <strong>of</strong> a<br />
dock or pier or o<strong>the</strong>r structures over this habitat. In order to maintain shoreline ecological functions,<br />
negative impacts must be mitigated to restore an equivalent amount <strong>of</strong> ecological function. The approach to<br />
mitigation must follow <strong>the</strong> mitigation sequencing steps adopted in <strong>the</strong> SMP (see next page). It should be<br />
noted that <strong>the</strong> SMA and <strong>the</strong> <strong>City</strong>’s SMP also require improvement <strong>of</strong> shoreline functions, and <strong>the</strong>refore, some<br />
re-vegetation <strong>of</strong> <strong>the</strong> shoreline will be required in proportion to <strong>the</strong> scale <strong>of</strong> <strong>the</strong> project, regardless <strong>of</strong> whe<strong>the</strong>r<br />
<strong>the</strong>re is a net loss to ecological functions.<br />
CPL Page 13 <strong>of</strong> 14 04/04/2014 10:00 AM<br />
W:\\Long Range Projects\<strong>Shoreline</strong>\New <strong>Shoreline</strong> <strong>Permit</strong>s\4-11-12 SSDP
On a separate sheet <strong>of</strong> paper, please respond to <strong>the</strong> following questions to evaluate your<br />
project’s impacts and assist in analyzing whe<strong>the</strong>r <strong>the</strong>re will be a net loss to shoreline<br />
ecological functions requiring mitigation:<br />
1. Describe <strong>the</strong> existing condition <strong>of</strong> <strong>the</strong> shoreline area and riverbank. For example, what plants and<br />
how much vegetation currently exist within <strong>the</strong> 200 foot shoreline jurisdiction; what is <strong>the</strong> condition<br />
<strong>of</strong> <strong>the</strong> shoreline (how steep are <strong>the</strong> banks, is <strong>the</strong>re any erosion or slope failure, what are <strong>the</strong> soils like);<br />
is <strong>the</strong>re “hard armoring” on <strong>the</strong> riverbank (for example, concrete or wooden bulkheads, metal sheet<br />
piling, rip-rap [rocks or concrete/asphalt blocks]), is <strong>the</strong>re paving or are <strong>the</strong>re any structures within <strong>the</strong><br />
200 ft. shoreline jurisdiction; are <strong>the</strong>re any docks, piers, decks or o<strong>the</strong>r structures near or over <strong>the</strong><br />
water; are <strong>the</strong>re any above-ground or below ground utilities; etc.<br />
2. How will your project change <strong>the</strong> existing condition <strong>of</strong> <strong>the</strong> shoreline described above<br />
3. Please respond to <strong>the</strong> questions in <strong>the</strong> following chart - A No Net Loss analysis (prepared by a<br />
qualified biologist) must be prepared if <strong>the</strong> response to any <strong>of</strong> <strong>the</strong> questions in <strong>the</strong> chart below is<br />
“yes”:<br />
WILL THE PROJECT: NO YES<br />
a. Alter/remove vegetation in <strong>the</strong> shoreline jurisdiction<br />
b. Alter <strong>the</strong> river bank (i.e. re-slope bank, add armoring etc.)<br />
c. Add fill in <strong>the</strong> shoreline jurisdiction<br />
d. Discharge new stormwater to <strong>the</strong> river<br />
e. Store or use hazardous materials in <strong>the</strong> shoreline jurisdiction<br />
f. Construct an in- or over-water structure<br />
g. Increase impervious surface in <strong>the</strong> shoreline jurisdiction<br />
4. The way to achieve no net loss <strong>of</strong> ecological function is to mitigate <strong>the</strong> loss through one or a<br />
combination <strong>of</strong> <strong>the</strong> mitigation sequencing steps identified below. If preparing a No Net Loss analysis,<br />
please discuss how your project addresses <strong>the</strong> following mitigation sequencing steps (TMC 18.44.070<br />
H.3.):<br />
a. Avoiding <strong>the</strong> impact altoge<strong>the</strong>r by not taking a certain action or parts <strong>of</strong> an action;<br />
b. Minimizing impacts by limiting <strong>the</strong> degree or magnitude <strong>of</strong> <strong>the</strong> action and its implementation<br />
by using appropriate technology or by taking affirmative steps to avoid or reduce impacts;<br />
c. Rectifying <strong>the</strong> impact by repairing, rehabilitating, or restoring <strong>the</strong> affected environment;<br />
d. Reducing or eliminating <strong>the</strong> impact over time by preservation and maintenance operations;<br />
e. Compensating for <strong>the</strong> impact by replacing, enhancing, or providing substitute resources or<br />
environments; and<br />
f. Monitoring <strong>the</strong> impact and <strong>the</strong> compensation projects and taking appropriate corrective<br />
measures.<br />
CPL Page 14 <strong>of</strong> 14 04/04/2014 10:00 AM<br />
W:\\Long Range Projects\<strong>Shoreline</strong>\New <strong>Shoreline</strong> <strong>Permit</strong>s\4-11-12 SSDP



