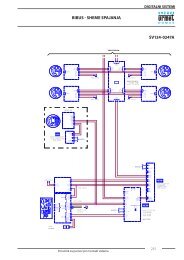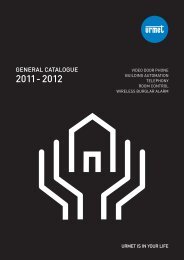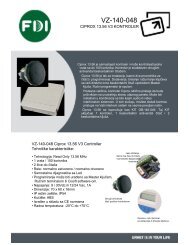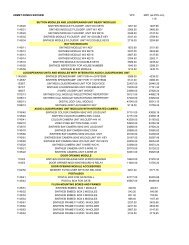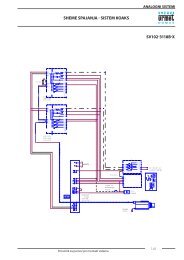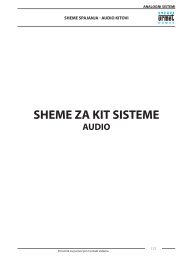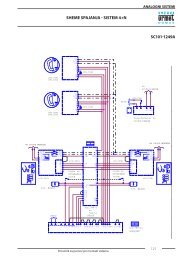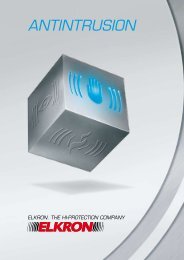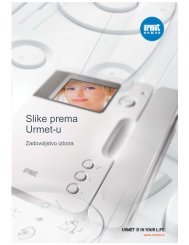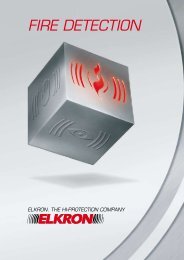- Page 1: GENERAL CATALOGUE 2010-2011 VIDEO D
- Page 4 and 5: SERVICES Urmet Domus: because our c
- Page 6 and 7: THE GROUP A Group with a capillary
- Page 8 and 9: HOME INTEGRATION Sinthesi video doo
- Page 10 and 11: TERTIARY INTEGRATION Sinthesi entry
- Page 12 and 13: HOTEL INTEGRATION Perseo hotel auto
- Page 14 and 15: 2010 NEWS Versatility in a system 2
- Page 16 and 17: 2010 NEWS Design in online The new
- Page 18 and 19: THE URMET DOMUS PORTFOLIO A complet
- Page 20 and 21: INDEX Code Page 725/020 113 725/022
- Page 22 and 23: INDEX Code Page 1121/212L 95 1121/2
- Page 24 and 25: INDEX Code Page 1155/92 109 1155/93
- Page 26 and 27: INDEX Code Page 1743/106S 94 1743/1
- Page 28 and 29: INDEX Code Page 1090/809 167 1090/8
- Page 30 and 31: SYSTEMS WITH A LOW NUMBER OF WIRES
- Page 32 and 33: COMPATIBILITY TABLE APARTMENT STATI
- Page 34 and 35: COMPATIBILITY TABLE ENTRY PANELS SY
- Page 36 and 37: new Advice for use: Large residenti
- Page 38 and 39: IPERVOICE VERY WIDE EXTENSION IPerv
- Page 40 and 41: IPERVOICE INTERNAL WIRING A dedicat
- Page 42 and 43: IPERVOICE MULTIFUNCTIONAL CALL MODU
- Page 44 and 45: IPERVOICE BASIC ELEMENTS 1039/50 IP
- Page 48 and 49: 2VOICE INSTALLATION AND FUNCTIONS T
- Page 50 and 51: 2VOICE ONE SOLUTION FOR ALL NEEDS V
- Page 52 and 53: 2VOICE Residential compound 2Voice
- Page 54 and 55: 2VOICE 1083/20 1083/50 1083/55 1083
- Page 56 and 57: BIBUS VOP Advice for use: Large blo
- Page 58 and 59: BIBUS VOP mod. 1072 BASIC ELEMENTS
- Page 60 and 61: BIBUS VOP ACCESSORIES 1074/90 VOP v
- Page 62 and 63: DIGIVOICE Advice for use: Large res
- Page 64 and 65: DIGIVOICE mod. 1038 BASIC ELEMENTS
- Page 66 and 67: DIGIVOICE ACCESSORIES 1038/74 Sinth
- Page 68 and 69: ANALOGUE SYSTEMS Advice for use: Bl
- Page 70 and 71: ANALOGUE SYSTEMS BRACKET COMPATIBIL
- Page 72 and 73: ANALOGUE SYSTEMS CAMERAS AND CAMERA
- Page 74 and 75: ANALOGUE SYSTEMS RELAY BOXES, TONE
- Page 76 and 77: RINGERS Urmet has a complete range
- Page 78 and 79: APARTMENT STATIONS Design and versa
- Page 80 and 81: MODO new 7” colour display with t
- Page 82 and 83: AIKO new 4.3” colour monitor OSD
- Page 84 and 85: FOLIO 3.5” colour display with al
- Page 86 and 87: IMAGO Hands-free full duplex audio
- Page 88 and 89: SIGNO High gloss finish (white vers
- Page 90 and 91: SIGNO mod. 1740 - 1140 BRACKET-LESS
- Page 92 and 93: UTOPIA 4” colour TFT display Hand
- Page 94 and 95: UTOPIA mod. 1703 VIDEO DOOR PHONES
- Page 96 and 97:
ARCO Door opener button 230 Two ser
- Page 98 and 99:
ATLANTICO Backlit door opening butt
- Page 100 and 101:
MOD. 1130 Possible set-up for three
- Page 102 and 103:
DUO HANDS-FREE mod. 752 INTERCOM mo
- Page 104 and 105:
ENTRY PANELS Technology, elegance,
- Page 106 and 107:
EXIGO CLASSIC Audio, video, analogu
- Page 108 and 109:
EXIGO SPECIAL The pleasure of a tai
- Page 110 and 111:
EXIGO CLASSIC mod. 1121 - 1721 - 11
- Page 112 and 113:
EXIGO CLASSIC SHINY BRASS-PLATED FR
- Page 114 and 115:
EXIGO CLASSIC SHINY BRASS-PLATED FR
- Page 116 and 117:
SINTHESI Modularity is the key: squ
- Page 118 and 119:
SINTHESI mod. 1145 - 1745 BUTTON MO
- Page 120 and 121:
SINTHESI POSTALBOX 1145/41 + Sinthe
- Page 122 and 123:
SINTHESI 625 ENTRY PANEL ADAPTERS W
- Page 124 and 125:
K-STEEL Security screw Camera modul
- Page 126 and 127:
K-STEEL AUDIO LOUDSPEAKING UNIT MOD
- Page 128 and 129:
SMYLE Ideal for villa applications
- Page 130 and 131:
MOD. 725 One-block entry panel suit
- Page 132 and 133:
MOD. 725 LOUDSPEAKING UNITS 1128/50
- Page 134 and 135:
KITS Practical, portable solutions
- Page 136 and 137:
VILLA KITS Door phone, video door p
- Page 138 and 139:
SMYLE KITS Audio kit NEEDS: to make
- Page 140 and 141:
EXPANDABLE KITS Wide range of style
- Page 142 and 143:
SINTHESI KITS Video kits 2VOICE KIT
- Page 144 and 145:
TELEPHONY From telephony to communi
- Page 146 and 147:
AGORÀ 2 TELEPHONE SWITCHBOARD Basi
- Page 148 and 149:
AGORÀ 2 telephone switchboard mod.
- Page 150 and 151:
VOIP DEVICES Voice communications o
- Page 152 and 153:
TELEPHONE DEVICES EGEO Mod. 4099/45
- Page 154 and 155:
TELEPHONE DEVICES ANALOGUE TELEPHON
- Page 156 and 157:
TELEPHONE DEVICES SCAITEL TELEPHONE
- Page 158 and 159:
TELEPHONE DEVICES MAIN FEATURES TAB
- Page 160 and 161:
TELEPHONE INTERFACES Communicate an
- Page 162 and 163:
TELEPHONE INTERFACES Telephone loud
- Page 164 and 165:
1332/85 1332/82 1382/21 SURGE PROTE
- Page 166 and 167:
CLIMATE CONTROL A comfortable envir
- Page 168 and 169:
THERMOSTATS THERMOSTATS 1400/1 1410
- Page 170 and 171:
THERMOSTAT TIMERS WEEKLY THERMOSTAT
- Page 172 and 173:
GAS DETECTORS The leak of methane g
- Page 174 and 175:
CCTV Urmet: your ideal partner for
- Page 176 and 177:
CAMERAS B/W, colour, day & night ca
- Page 178 and 179:
CAMERAS DAY & NIGHT CAMERAS 1092/11
- Page 180 and 181:
CAMERAS DAY & NIGHT CAMERAS 1090/11
- Page 182 and 183:
CAMERAS COLOUR CAMERAS 1090/109A 10
- Page 184 and 185:
CASES Adequate camera protection pr
- Page 186 and 187:
LIGHTS AND ACCESSORIES LIGHTS 1092/
- Page 188 and 189:
MINI CAMERAS Small and compact: the
- Page 190 and 191:
MINI CAMERAS 1092/128 1092/201 1092
- Page 192 and 193:
MINI CAMERAS 1092/208 SMART LINE 54
- Page 194 and 195:
MINI CAMERAS DAY & NIGHT MINI CAMER
- Page 196 and 197:
MINI CAMERAS MINI CAMERA COMPARISON
- Page 198 and 199:
BALL CAMERAS AND MINI DOME CAMERAS
- Page 200 and 201:
BALL CAMERAS AND MINI DOME CAMERAS
- Page 202 and 203:
BALL CAMERAS AND MINI DOME CAMERAS
- Page 204 and 205:
THERA MINI SPEED DOMES Cost-effecti
- Page 206 and 207:
THERA MINI SPEED DOMES THERA 1092/6
- Page 208 and 209:
EASY DOME High speed Sony camera mo
- Page 210 and 211:
EASY DOME 1092/650 Easy Dome II Eff
- Page 212 and 213:
EASY DOME EASY DOME III SERIES ACCE
- Page 214 and 215:
PAN AND TILT and power supply units
- Page 216 and 217:
PAN AND TILT AND POWER SUPPLY UNITS
- Page 218 and 219:
MONITORS LCD MONITORS 1092/400 1092
- Page 220 and 221:
MONITORS 1092/442 LARGE SIZE LCD MO
- Page 222 and 223:
DIGITAL VIDEO RECORDERS AND IP SOLU
- Page 224 and 225:
DIGITAL VIDEO RECORDERS AND IP SOLU
- Page 226 and 227:
DIGITAL VIDEO RECORDERS AND IP SOLU
- Page 228 and 229:
DIGITAL VIDEO RECORDERS AND IP SOLU
- Page 230 and 231:
DIGITAL VIDEO RECORDERS AND IP SOLU
- Page 232 and 233:
DIGITAL VIDEO RECORDERS AND IP SOLU
- Page 234 and 235:
HYBRID SERIES COMPARISON TABLE 1093
- Page 236 and 237:
DIGITAL VIDEO RECORDERS AND IP SOLU
- Page 238 and 239:
DIGITAL VIDEO RECORDERS AND IP SOLU
- Page 240 and 241:
DIGITAL VIDEO RECORDERS AND IP SOLU
- Page 242 and 243:
DIGITAL VIDEO RECORDERS AND IP SOLU
- Page 244 and 245:
DIGITAL VIDEO RECORDERS AND IP SOLU
- Page 246 and 247:
VIDEO TRANSMISSION Video transmissi
- Page 248 and 249:
VIDEO TRANSMISSION 1092/304 1092/31
- Page 250 and 251:
VIDEO TRANSMISSION MULTIBAND WIRELE
- Page 252 and 253:
VIDEO TRANSMISSION AIRLINK RANGE ne
- Page 254 and 255:
WIRED INTRUSION ALARM SYSTEMS Syste
- Page 256 and 257:
1061 INTRUSION ALARM SYSTEM Robbery
- Page 258 and 259:
1061 INTRUSION ALARM SYSTEM Control
- Page 260 and 261:
1061 SYSTEM CONTROL DEVICES 1061/02
- Page 262 and 263:
WIRELESS INTRUSION ALARM Wireless s
- Page 264 and 265:
AGO SYSTEM new Two-way: constant di
- Page 266 and 267:
AGO SYSTEM 1057/018 CONTROL UNITS n
- Page 268 and 269:
AGO SYSTEM DETECTORS 1057/201 White
- Page 270 and 271:
TECHNICAL INFO INDEX COMPOSITION TA
- Page 272 and 273:
2VOICE SYSTEM 2 2 2 2 2 2 2VOICE VI
- Page 274 and 275:
2VOICE SYSTEM 2 2 2 2 2 2 2 2 2 2 2
- Page 276 and 277:
1083/13 2VOICE SYSTEM 2 2 2 2 2 2 2
- Page 278 and 279:
BIBUS VOP SYSTEM BIBUS VOP SYSTEM 2
- Page 280 and 281:
262 • BIBUS VOP SYSTEM 1155/61 11
- Page 282 and 283:
264 • COAX VIDEO DOOR PHONES SINT
- Page 284 and 285:
266 • K-STEEL PUSHBUTTON PANEL: W
- Page 286 and 287:
5 WIRES VIDEO DOOR PHONES 5 WIRES V
- Page 288 and 289:
270 • 5 WIRES VIDEO DOOR PHONES S
- Page 290 and 291:
272 • K-STEEL PUSHBUTTON PANEL: W
- Page 292 and 293:
274 • SINTHESI PUSHBUTTON PANEL:
- Page 294 and 295:
1+n DOOR PHONE 1+n DOOR PHONE 1+(n-
- Page 296 and 297:
278 • K-STEEL PUSHBUTTON PANEL: F
- Page 298 and 299:
DIMENSIONS AIKO VIDEO DOOR PHONE 16
- Page 300 and 301:
DIMENSIONS IMAGO HANDSFREE VIDEO DO
- Page 302 and 303:
DIMENSIONS UTOPIA VIDEO DOOR PHONE
- Page 304 and 305:
DIMENSIONS ARCO VIDEO DOOR PHONE 20
- Page 306 and 307:
DIMENSIONS MOD. 1130 DOOR PHONE 77
- Page 308 and 309:
DIMENSIONS SINTHESI ENTRY PANEL FLU
- Page 310 and 311:
DIMENSIONS K-STEEL ARMORED ENTRY PA
- Page 312 and 313:
DIMENSIONS MOD. 725 ENTRY PANEL VID
- Page 314 and 315:
DIMENSIONS MOD. 725 ENTRY PANEL DOO
- Page 316 and 317:
DIMENSIONS ELEKTA VIDEO DOOR PHONE
- Page 318 and 319:
COMMERCIAL INFO COMMERCIAL ORGANIZA
- Page 320 and 321:
COMMERCIAL ORGANIZATION COMMERCIAL
- Page 322:
Urmet Domus S.p.A. reserves the rig



