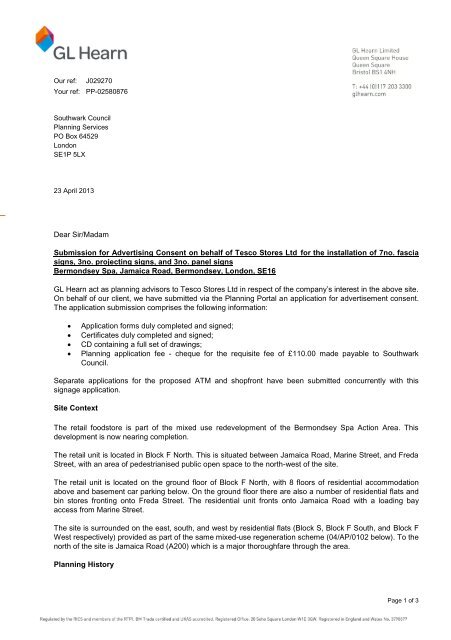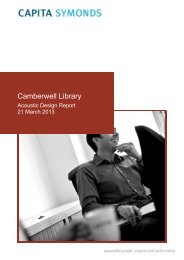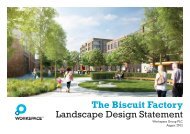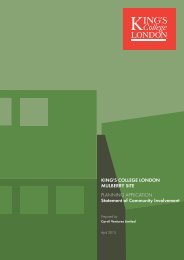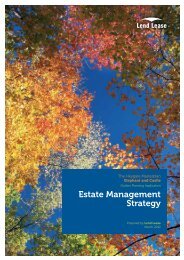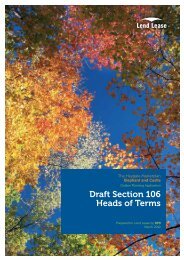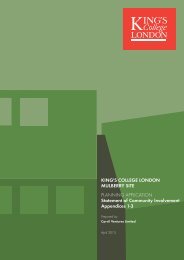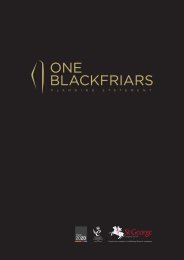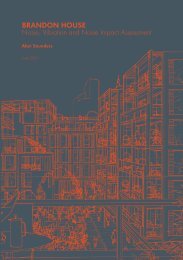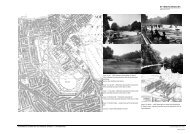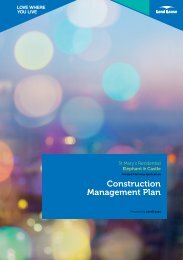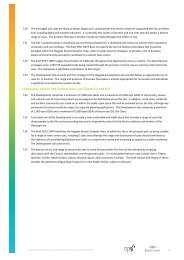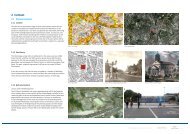Web Document Application: Covering letter 2013-05-04 - Southwark ...
Web Document Application: Covering letter 2013-05-04 - Southwark ...
Web Document Application: Covering letter 2013-05-04 - Southwark ...
Create successful ePaper yourself
Turn your PDF publications into a flip-book with our unique Google optimized e-Paper software.
Our ref:<br />
J029270<br />
Your ref: PP-02580876<br />
<strong>Southwark</strong> Council<br />
Planning Services<br />
PO Box 64529<br />
London<br />
SE1P 5LX<br />
23 April <strong>2013</strong><br />
Dear Sir/Madam<br />
Submission for Advertising Consent on behalf of Tesco Stores Ltd for the installation of 7no. fascia<br />
signs, 3no. projecting signs, and 3no. panel signs<br />
Bermondsey Spa, Jamaica Road, Bermondsey, London, SE16<br />
GL Hearn act as planning advisors to Tesco Stores Ltd in respect of the company’s interest in the above site.<br />
On behalf of our client, we have submitted via the Planning Portal an application for advertisement consent.<br />
The application submission comprises the following information:<br />
<br />
<br />
<br />
<br />
<strong>Application</strong> forms duly completed and signed;<br />
Certificates duly completed and signed;<br />
CD containing a full set of drawings;<br />
Planning application fee - cheque for the requisite fee of £110.00 made payable to <strong>Southwark</strong><br />
Council.<br />
Separate applications for the proposed ATM and shopfront have been submitted concurrently with this<br />
signage application.<br />
Site Context<br />
The retail foodstore is part of the mixed use redevelopment of the Bermondsey Spa Action Area. This<br />
development is now nearing completion.<br />
The retail unit is located in Block F North. This is situated between Jamaica Road, Marine Street, and Freda<br />
Street, with an area of pedestrianised public open space to the north-west of the site.<br />
The retail unit is located on the ground floor of Block F North, with 8 floors of residential accommodation<br />
above and basement car parking below. On the ground floor there are also a number of residential flats and<br />
bin stores fronting onto Freda Street. The residential unit fronts onto Jamaica Road with a loading bay<br />
access from Marine Street.<br />
The site is surrounded on the east, south, and west by residential flats (Block S, Block F South, and Block F<br />
West respectively) provided as part of the same mixed-use regeneration scheme (<strong>04</strong>/AP/0102 below). To the<br />
north of the site is Jamaica Road (A200) which is a major thoroughfare through the area.<br />
Planning History<br />
Page 1 of 3
In 20<strong>05</strong>, outline planning permission (<strong>04</strong>/AP/0102) was granted for demolition of Carton, Giles & Darnay<br />
Houses & the redevelopment of all 5 sites to create a mixed-use development comprising a mix of 6<strong>05</strong><br />
residential units, with commercial & community uses including a retail foodstore, health centre & associated<br />
uses & facilities & a fitness centre, in new buildings between 3 & 10 storeys high; total of 217 new off-street<br />
car parking spaces (182 for residents & 35 for non-residential accommodation) together with all associated<br />
landscaping, infrastructure & ancillary development works.<br />
This has since been subject to Section 73 application 10/AP/3256 relating to the residential part of the<br />
scheme.<br />
<strong>Application</strong> 09/AP/<strong>05</strong>19 was approved in 2009 for the reserved matters pursuant to outline planning<br />
permission <strong>04</strong>/AP/0102. This has since been subject to non-material amendment 10/AP/0726, and Section<br />
73 application 10/AP/3243 relating to design.<br />
Proposed Signage Details<br />
The proposed signage at the site comprises:<br />
3no. internally illuminated projecting sign;<br />
2no. internally illuminated fascia signs;<br />
5no. non-illuminated fascia signs;<br />
1no. internally illuminated panel sign;<br />
2no. non-illuminated panel signs.<br />
Projecting signs<br />
3no. 0.9mx0.9m internally illuminated projecting signs. One on each of the north, north-west, and south-west<br />
elevations (signs 1, 8, and 11 on plan 3641PL06). Each projecting sign is double sided in black/blue with<br />
‘Tesco Metro’ in coloured Perspex <strong>letter</strong>s. Lettering to be internally illuminated. Please refer to drawings<br />
3641PL06, 3641PL07, and 3641PL08 for further details.<br />
Fascia signs<br />
1no. 1.2mx5.5mx0.1m fascia sign in black/blue with ‘www.tesco.com’ in 11.5cm vinyl <strong>letter</strong>ing. Nonilluminated.<br />
Refered to as Sign 2 on plan drawings 3641PL06, 3641PL07, and 3641PL08.<br />
1no. 1.2mx5.5mx0.1m fascia sign in black/blue with ‘Open every day’ in 40cm vinyl <strong>letter</strong>ing. Non-illuminated.<br />
Refered to as Sign 3 on plan drawings 3641PL06, 3641PL07, and 3641PL08.<br />
1no. 1.2mx6.2mx0.1m fascia sign in black/blue with ‘Tesco Metro’ in 32cm coloured Perspex <strong>letter</strong>s.<br />
Lettering to be internally illuminated. Also with ‘Jamaica Road’ in 11.5cm vinyl <strong>letter</strong>ing, non-illuminated.<br />
Refered to as Sign 7A and Sign 4 on plan drawings 3641PL06, 3641PL07, and 3641PL08.<br />
1no. 1.2mx2.25mx0.1m fascia sign in black/blue with ‘www.tesco.com’ in 11.5cm vinyl <strong>letter</strong>ing, nonilluminated.<br />
Refered to as Sign 5 on plan drawings 3641PL06, 3641PL07, and 3641PL08.<br />
1no. 1.2mx3.8mx0.1m fascia sign in black/blue with ‘Tesco Metro’ in 32cm coloured Perspex <strong>letter</strong>s.<br />
Lettering to be internally illuminated. Refered to as Sign 7 on plan drawings 3641PL06, 3641PL07, and<br />
3641PL08.<br />
1no. 1.2mx6.7mx0.1m fascia sign in black/blue with ‘Jamaica Road’ in 11.5cm vinyl <strong>letter</strong>ing, non-illuminated.<br />
Refered to as Sign 9 on plan drawings 3641PL06, 3641PL07, and 3641PL08.<br />
1no. 1.2mx5.4mx0.1m fascia sign in black/blue with ‘www.tesco.com’ and ‘Jamaica Road’ in 11.5cm vinyl<br />
<strong>letter</strong>ing, non-illuminated. Refered to as Sign 10 and Sign 12 on plan drawings 3641PL06, 3641PL07, and<br />
3641PL08.<br />
Page 2 of 3
Panel signs<br />
1no. 1.5mx0.75mx0.1m ‘Hello’ directory sign in blue with ‘Hello’ in 11.5cm <strong>letter</strong>s, and store opening times<br />
and information in smaller <strong>letter</strong>ing. Directory sign vinyl graphic applied to internally illuminated front face<br />
panel. Refered to as Sign 6 on plan drawings 3641PL06, 3641PL07, and 3641PL08.<br />
2no. 2.1mx1.99m non-illuminated panel signs on the eastern elevation fronting onto Marine Street with ‘Store<br />
entrance this way’ in 25cm <strong>letter</strong>ing. Refered to as Signs 13 and 14 on plan drawings 3641PL06, 3641PL07,<br />
and 3641PL08.<br />
All illumination will have a level of 110cd/m2 and will be static.<br />
All signs have been designed so as to be appropriate within the context of the location and to form an<br />
unobtrusive part of the character and appearance of the site and surrounding area. They pose no harm to<br />
public safety, highways movement, or light pollution in an already well lit location.<br />
The proposals do not relate to the setting, character, or appearance of a listed building, conservation area, or<br />
demolition of a building. Therefore a photomontage and heritage statement is not required by local or<br />
national validation requirements.<br />
I trust the Council will register this planning application without delay, but please do not hesitate to contact<br />
me should you require any further information, or have any questions.<br />
Yours sincerely<br />
Aled Barcroft<br />
Assistant Planner<br />
Aled.barcroft@glhearn.com<br />
Page 3 of 3


