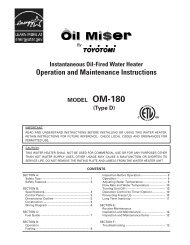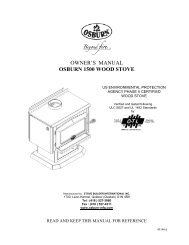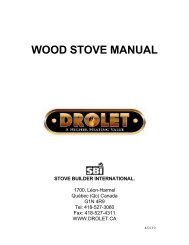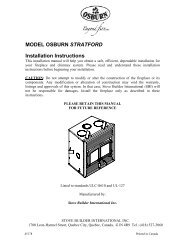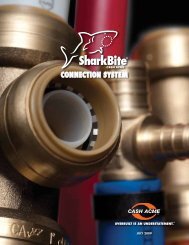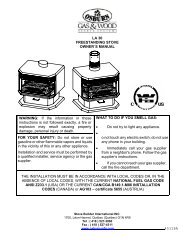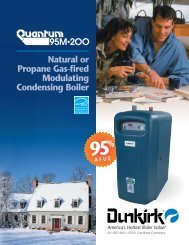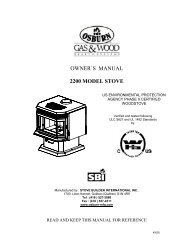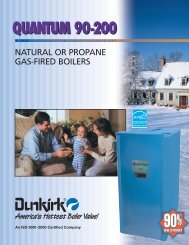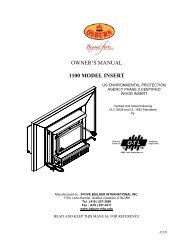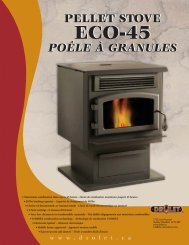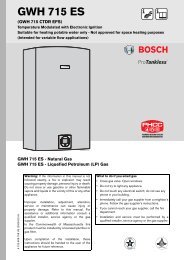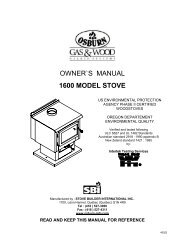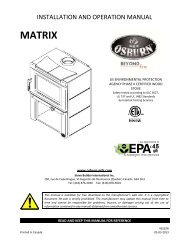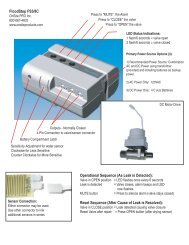Owner's Manual Osburn 2000 Wood Stove Insert - Rural Energy ...
Owner's Manual Osburn 2000 Wood Stove Insert - Rural Energy ...
Owner's Manual Osburn 2000 Wood Stove Insert - Rural Energy ...
Create successful ePaper yourself
Turn your PDF publications into a flip-book with our unique Google optimized e-Paper software.
3.3. SAFETY INFORMATION<br />
NOTE:<br />
This appliance is not recommended for use in a home if an occupant has any<br />
respiratory or any other related problems.<br />
1. It is important to follow the installation and operation instructions. An improperly installed or<br />
operated insert could result in a safety hazard or fire, or damage to the unit, which would<br />
not be covered by the warranty. Contact local building or fire officials about restrictions and<br />
installation requirements in your area. You should be familiar with the installation and be<br />
sure that the work is done in accordance with this manual.<br />
WARNING: DO NOT INSTALL THIS INSERT IN A SLEEPING ROOM.<br />
2. Where lesser clearances are desired, consult your local authority as regulations may vary<br />
regarding the use of clearance reducing devices. Listed wall and floor shields are available<br />
to reduce clearances, and most building codes provide information on materials which may<br />
be used to reduce clearances.<br />
3. Maintain at least the minimum clearances to combustible material as specified in this manual.<br />
Clearances are measured to the nearest part of the insert (i.e. top edge on the side). Clearances<br />
to any combustibles, when measured directly out from the front, must be a minimum of 48"<br />
(1219mm).<br />
4. Maintain at least the minimum floor protection for combustible floor materials as specified in<br />
this manual. Floor protection to the front is to be measured from the fuel loading door<br />
opening.<br />
5. <strong>Osburn</strong> recommends that you install a listed smoke detector or alarm in your home. Normal<br />
operation of the insert will have no effect on the detector or alarm.<br />
6. The insert is to be connected only to a lined masonry chimney and masonry fireplace<br />
conforming to building codes for use with solid fuel. Do not remove bricks or mortar<br />
from the existing fireplace when installing the insert. This insert must be connected to a<br />
code-approved masonry chimney or listed factory-built fireplace chimney with a direct<br />
flue connector into the first chimney liner section. The chimney size should not be less<br />
than or more than three times greater than the cross-sectional area of the flue collar<br />
7. Minimum chimney size is 6" (152mm) diameter. Maintain a 15' (4.5m) minimum overall<br />
height measured from the base of the appliance. Chimneys should be inspected to<br />
check for deterioration and to determine if they meet the minimum requirements, and be<br />
upgraded if necessary. The chimney must extend at least 3' (914mm) above the roof<br />
and at least 2' (610mm) above the highest point within an area of 10' (3m) of the<br />
chimney.<br />
8. Do not use makeshift compromises during installation as they could create a safety hazard<br />
and a fire could result.<br />
9. DO NOT CONNECT THIS APPLIANCE TO THE CHIMNEY OR FLUE SERVING<br />
ANOTHER APPLIANCE.<br />
8



