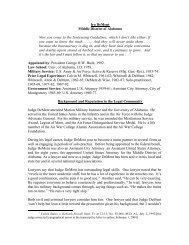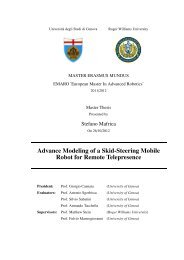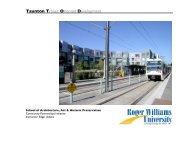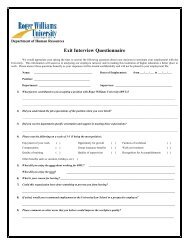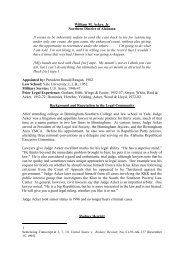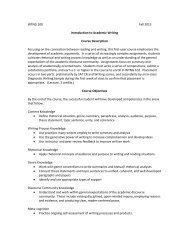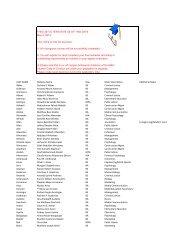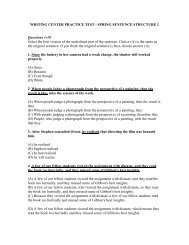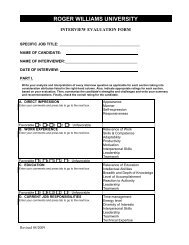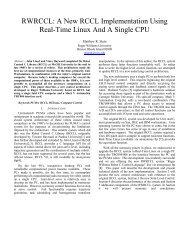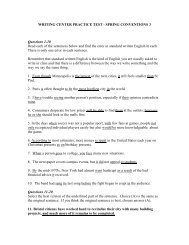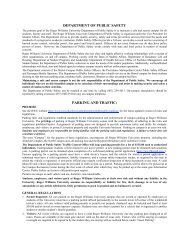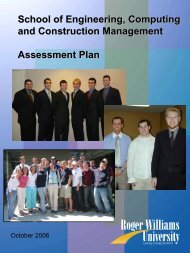CAMPUS PLANNING - Roger Williams University
CAMPUS PLANNING - Roger Williams University
CAMPUS PLANNING - Roger Williams University
You also want an ePaper? Increase the reach of your titles
YUMPU automatically turns print PDFs into web optimized ePapers that Google loves.
2002-2003 RWU Presidential Fellowship Report: Campus Planning<br />
Upper Bayside Dormitories<br />
Maryellen Anderson & Kyle Harrison<br />
The Bayside field remains an attractive location for<br />
additional dormitories; however it is also a desirable open<br />
space. The question becomes whether to advocate a<br />
compact campus with open space at the perimeter or to<br />
treat the north campus as a semi-autonomous cluster. In<br />
wither case the placement of a major sports venue at the<br />
location of the current Bayside fields would be a major<br />
impediment to any meaningful connection to this valuable<br />
part of the campus. A pedestrian fire lane was developed in<br />
place of the current one-way road, to facilitate a pedestrian<br />
linkage to the North Campus and avoid vehicular conflicts.<br />
Pedestrian Fire Lane in front of Bayside.<br />
by Kyle Harrison<br />
North Campus<br />
Timothy Brennan & Talal Mahmeed<br />
Floor plans were developed for each of the final dormitory<br />
layouts. Point access suites proved most suitable since they<br />
would allow of maximum access to views and allow the<br />
clustering of 4-6 suites. However, corridor access would<br />
also be possible especially in Scheme B to exploit views of<br />
the playing fields to the west. Placing the Dormitories on<br />
the lower elevation<br />
Dormitories framing view of meadow / water<br />
by Edgar Adams<br />
55



