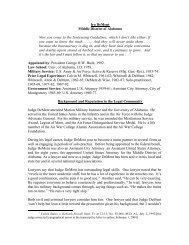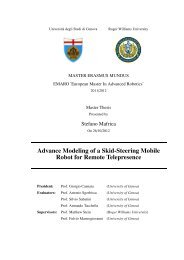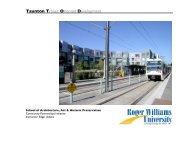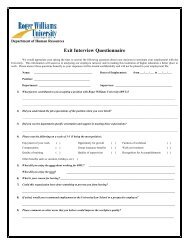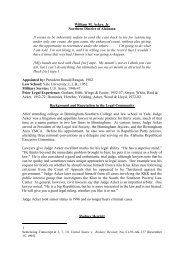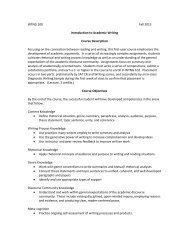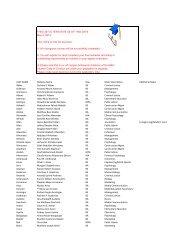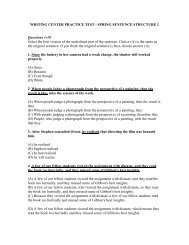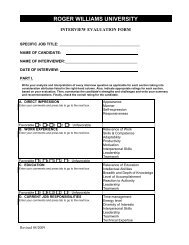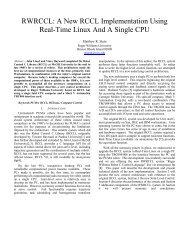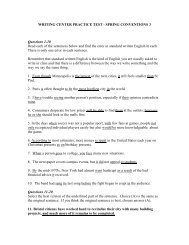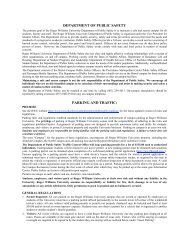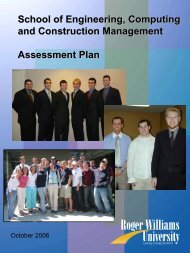CAMPUS PLANNING - Roger Williams University
CAMPUS PLANNING - Roger Williams University
CAMPUS PLANNING - Roger Williams University
Create successful ePaper yourself
Turn your PDF publications into a flip-book with our unique Google optimized e-Paper software.
2002-2003 RWU Presidential Fellowship Report: Campus Planning<br />
Administrative operations would be consolidated into a U-<br />
shaped building with a portal connecting the proposed<br />
Pedestrian Mall to a terrace overlooking a newly formed<br />
quadrangle and the water beyond. We explored using the<br />
sloping site to maximize water views and to allow for<br />
parking to be incorporated under the building and its raised<br />
terrace.<br />
View from Reconfigured Entry<br />
View of Pedestrian Crossing at Proposed<br />
Administration Building<br />
View of Pedestrian Mall from Recreation Center<br />
50



