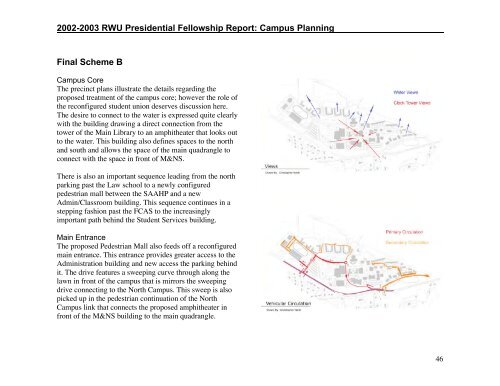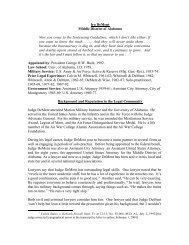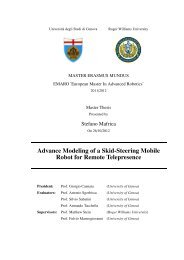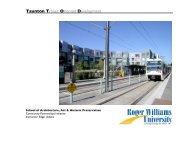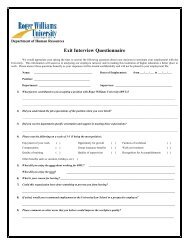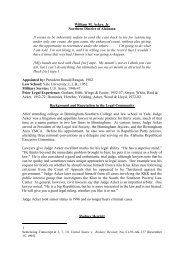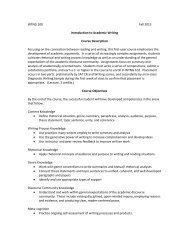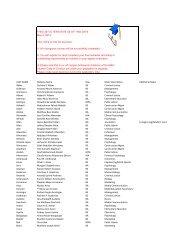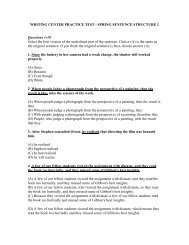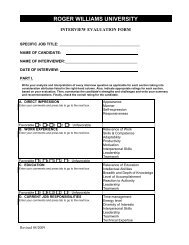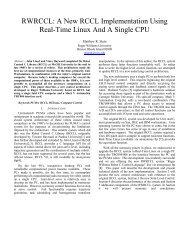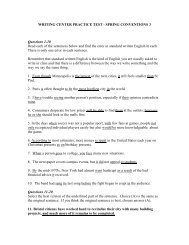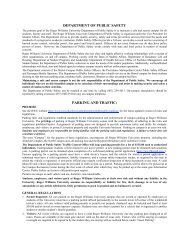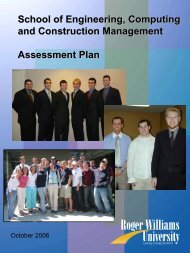CAMPUS PLANNING - Roger Williams University
CAMPUS PLANNING - Roger Williams University
CAMPUS PLANNING - Roger Williams University
Create successful ePaper yourself
Turn your PDF publications into a flip-book with our unique Google optimized e-Paper software.
2002-2003 RWU Presidential Fellowship Report: Campus Planning<br />
Final Scheme B<br />
Campus Core<br />
The precinct plans illustrate the details regarding the<br />
proposed treatment of the campus core; however the role of<br />
the reconfigured student union deserves discussion here.<br />
The desire to connect to the water is expressed quite clearly<br />
with the building drawing a direct connection from the<br />
tower of the Main Library to an amphitheater that looks out<br />
to the water. This building also defines spaces to the north<br />
and south and allows the space of the main quadrangle to<br />
connect with the space in front of M&NS.<br />
There is also an important sequence leading from the north<br />
parking past the Law school to a newly configured<br />
pedestrian mall between the SAAHP and a new<br />
Admin/Classroom building. This sequence continues in a<br />
stepping fashion past the FCAS to the increasingly<br />
important path behind the Student Services building.<br />
Main Entrance<br />
The proposed Pedestrian Mall also feeds off a reconfigured<br />
main entrance. This entrance provides greater access to the<br />
Administration building and new access the parking behind<br />
it. The drive features a sweeping curve through along the<br />
lawn in front of the campus that is mirrors the sweeping<br />
drive connecting to the North Campus. This sweep is also<br />
picked up in the pedestrian continuation of the North<br />
Campus link that connects the proposed amphitheater in<br />
front of the M&NS building to the main quadrangle.<br />
46


