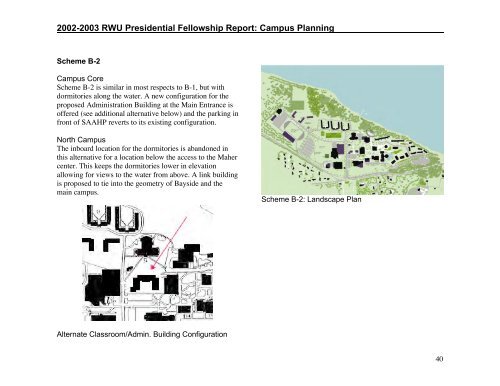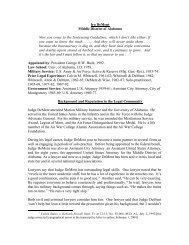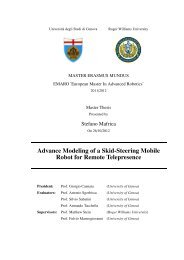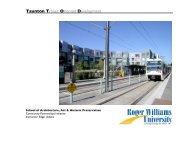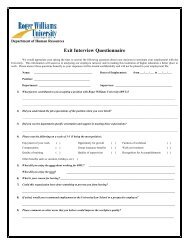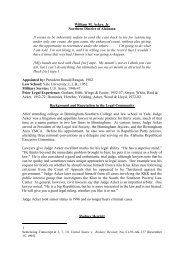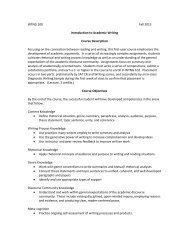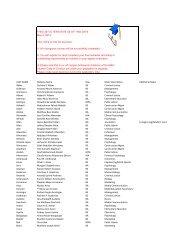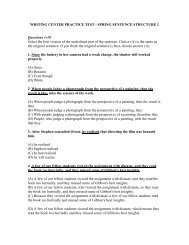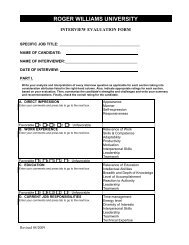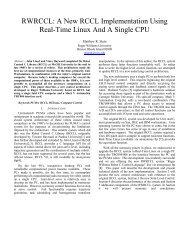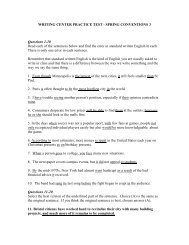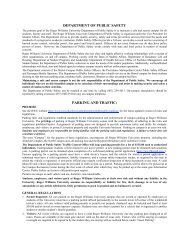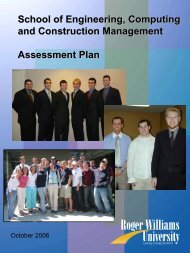CAMPUS PLANNING - Roger Williams University
CAMPUS PLANNING - Roger Williams University
CAMPUS PLANNING - Roger Williams University
Create successful ePaper yourself
Turn your PDF publications into a flip-book with our unique Google optimized e-Paper software.
2002-2003 RWU Presidential Fellowship Report: Campus Planning<br />
Scheme B-2<br />
Campus Core<br />
Scheme B-2 is similar in most respects to B-1, but with<br />
dormitories along the water. A new configuration for the<br />
proposed Administration Building at the Main Entrance is<br />
offered (see additional alternative below) and the parking in<br />
front of SAAHP reverts to its existing configuration.<br />
North Campus<br />
The inboard location for the dormitories is abandoned in<br />
this alternative for a location below the access to the Maher<br />
center. This keeps the dormitories lower in elevation<br />
allowing for views to the water from above. A link building<br />
is proposed to tie into the geometry of Bayside and the<br />
main campus.<br />
Scheme B-2: Landscape Plan<br />
Alternate Classroom/Admin. Building Configuration<br />
40


