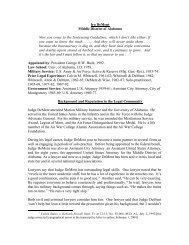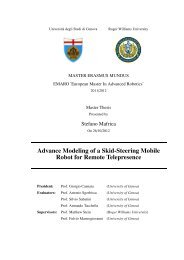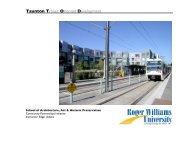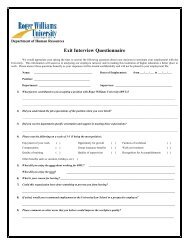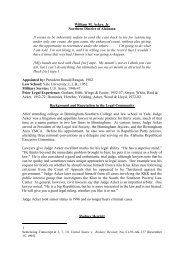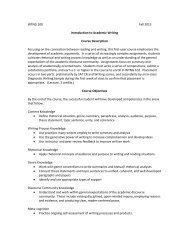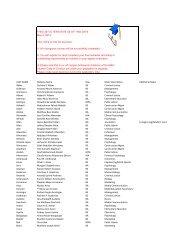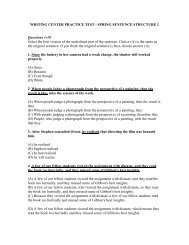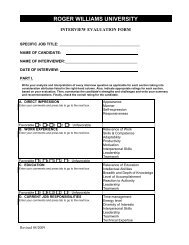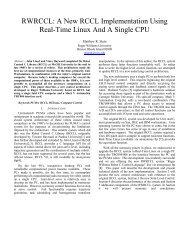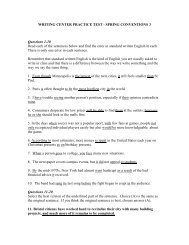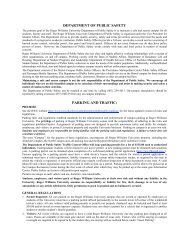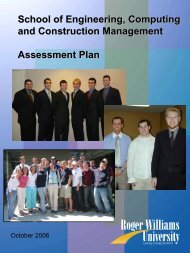CAMPUS PLANNING - Roger Williams University
CAMPUS PLANNING - Roger Williams University
CAMPUS PLANNING - Roger Williams University
You also want an ePaper? Increase the reach of your titles
YUMPU automatically turns print PDFs into web optimized ePapers that Google loves.
2002-2003 RWU Presidential Fellowship Report: Campus Planning<br />
Scheme B-1<br />
Campus Core<br />
The core shows subtle variations in relation to scheme A.<br />
The most significant departures are the use of two building<br />
behind the existing Library in lieu of the single U-shaped<br />
building in the previous scheme. These two buildings work<br />
with the main library and the Recreation Center to form a<br />
parking court. By hiding the parking in a courtyard this<br />
allows a pedestrian mall to extend from the main entrance<br />
to the main quadrangle. This open space loops around the<br />
library forming a U-shaped open space sequence free of<br />
automobile traffic. The Student Union would be serviced<br />
from behind the M&NS building.<br />
North Campus<br />
Both Scheme B alternatives use a sweeping curve to tie into<br />
the existing alignment of the access road to the Maher<br />
Center and connect to the main entrance by a roundabout<br />
that would provide a comfortable drop off point with<br />
impressive views. Scheme B-1 features an "inboard"<br />
location for the dormitories on the terrace currently<br />
occupied by the Bayside Field. This allows us to tie-in the<br />
existing Bayside dormitories to this sweeping roadway<br />
through a series of terraced courtyards and walkways<br />
providing a range of outdoor spaces and views over and<br />
through the existing buildings. Careful attention was paid<br />
to respect water views toward M&NS from the fitness<br />
center. This allows for the north campus to be reserved for<br />
athletic fields including a parking structure with built-in<br />
grandstands overlooking a major new soccer/lacrosse venue<br />
and Mount Hope Bay.<br />
Scheme B-1: Circulation<br />
Scheme B-1: Landscape Plan<br />
38



