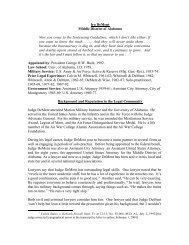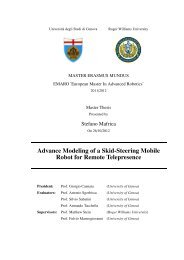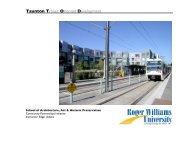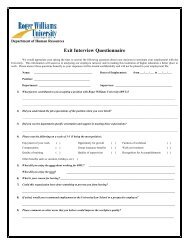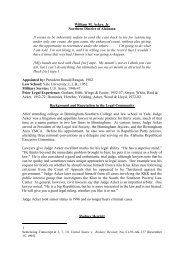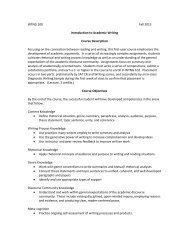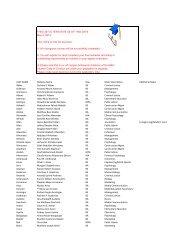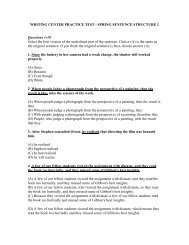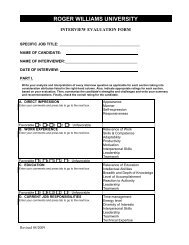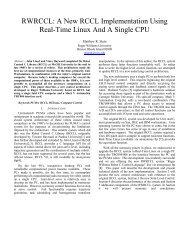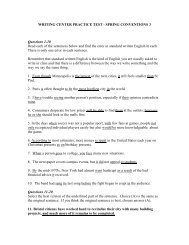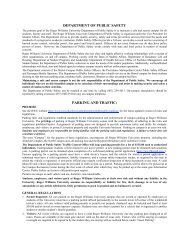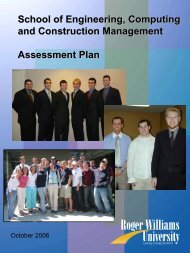CAMPUS PLANNING - Roger Williams University
CAMPUS PLANNING - Roger Williams University
CAMPUS PLANNING - Roger Williams University
You also want an ePaper? Increase the reach of your titles
YUMPU automatically turns print PDFs into web optimized ePapers that Google loves.
2002-2003 RWU Presidential Fellowship Report: Campus Planning<br />
North Campus<br />
Scheme A seeks to preserve the current soccer field near<br />
bayside by locating the northward loop as close to the<br />
Recreation Center as possible. This also pulls the access<br />
road to the Maher Center back toward Rt. 136 freeing up<br />
additional land to the water side of this important link.<br />
A new Performing Arts Center serves as a hinge between<br />
the geometry of the North Campus and the N/S orientation<br />
of the Campus Core. This building serves as the focal point<br />
of a reoriented North Entrance and would be easily<br />
accessible to the public for performances. A reconfigured<br />
tennis facility separates surface parking to the right of this<br />
new North entrance from a structured parking facility<br />
which could use the drop in topography to hid a level of<br />
parking partially below grade (without ramps) and have<br />
room for one or two above grade levels. Additional surface<br />
parking is accommodated to the north.<br />
The existing classroom facility and Nike Dormitory have<br />
been incorporated into a new series of dormitory structures<br />
that build on the language of the Bayside dormitories, while<br />
also serving as a backdrop to the proposed Performing Arts<br />
building and anchoring the North Campus. These<br />
dormitories are carefully modulated to transition from the<br />
geometry of Bayside to that of the North Campus, while<br />
maximizing views from within the dormitories, framing<br />
views between structures and preserving views from<br />
Recreation Center above. The central portion of the U-<br />
shaped configuration across from the parking structure<br />
would be a natural location for a satellite dining facility<br />
and/or classroom facility.<br />
Scheme A: Circulation<br />
Scheme A: Use<br />
36



