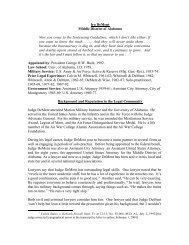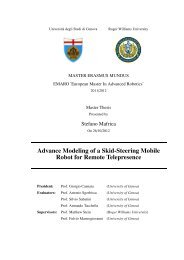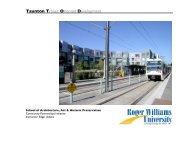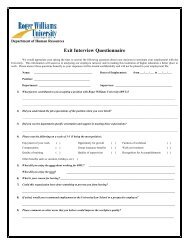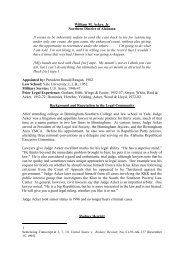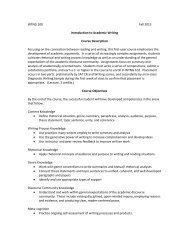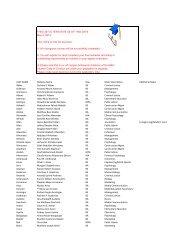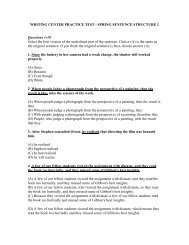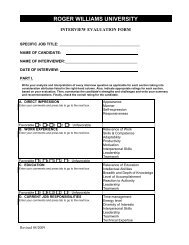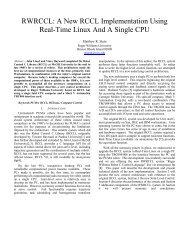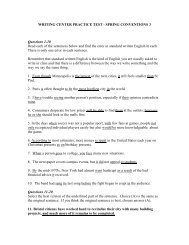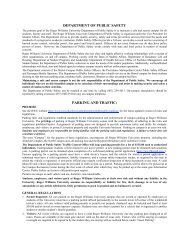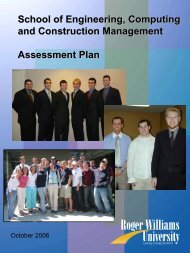CAMPUS PLANNING - Roger Williams University
CAMPUS PLANNING - Roger Williams University
CAMPUS PLANNING - Roger Williams University
You also want an ePaper? Increase the reach of your titles
YUMPU automatically turns print PDFs into web optimized ePapers that Google loves.
2002-2003 RWU Presidential Fellowship Report: Campus Planning<br />
Existing Conditions<br />
Fig. 1: Figure Ground<br />
The figure ground shows the basic structure of the campus<br />
by highlighting the relationship between the buildings<br />
(solids) and the spaces (voids). It also allows one to easily<br />
appreciate the grain of the campus based on reading the<br />
size, proportions and space between buildings. One can<br />
also begin to understand issues such as griding, edges,<br />
clustering and the hierarchy of buildings and spaces. In<br />
short, the figure ground once decoded gives one the DNA<br />
of the campus.<br />
Fig. 2: Campus Growth<br />
The unique pattern and scale of the original campus<br />
buildings and spaces can be read in the Campus Growth<br />
and Figure Ground diagrams. Latter dormitory buildings<br />
did not follow the grid of the academic structures but<br />
established a clear dialogue with the topography and<br />
contour of the shoreline. This pattern was somewhat broken<br />
by the Bayside dormitories, but was picked up again by the<br />
Stonewall complex. The scale and footprint of the more<br />
recent buildings changes dramatically and one can begin to<br />
appreciate how the parking which once was on the edge of<br />
the campus, now finds itself in the center as the campus has<br />
grown to the North.<br />
Fig. 3: Building Use<br />
The basic pattern of academic buildings along the crest of<br />
the peninsula and the dormitories along the water has<br />
remained intact with the exception of the stonewall<br />
dormitories which wrap around the southern edge of the<br />
campus along Ferry Road. Administrative and Public<br />
buildings are not organized in a clear manner and are<br />
difficult to locate.<br />
Fig. 4: Vehicular Circulation<br />
Vehicular circulation on campus reflects the more relaxed<br />
attitudes of the 70’s and the more commuter oriented nature<br />
of the original campus. As the campus has grown and the<br />
number of both cars and pedestrians have increased, the<br />
inability of this original vehicular infrastructure to cope has<br />
become increasingly serious. The main entrance to the<br />
campus remains the original entrance to Ferrycliff Farm.<br />
Landscaping and improvements have not kept pace with<br />
increasing amounts of parking and radically increased<br />
traffic volumes.<br />
Fig. 5: Vehicular / Pedestrian Conflicts<br />
Pedestrian circulation has not been expanded in a manner<br />
consistent with the quality and integrity of the well<br />
developed network of pedestrian pathways within the<br />
existing academic core. As new sources for pedestrian<br />
traffic have been developed (parking lots) and new<br />
destinations (buildings) planned there has been no<br />
comprehensive effort to plan for the increased volumes of<br />
pedestrian traffic and to mitigate the conflicts between<br />
pedestrians and vehicles.<br />
New parking areas are constructed with no consideration<br />
for how people get from these parking areas to their<br />
destination (the academic core). People walk in the<br />
roadways because there are no pedestrian paths or those<br />
paths are not adequate and do not offer compelling<br />
30



