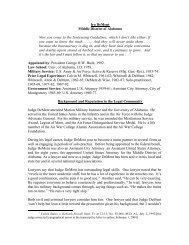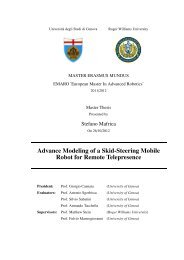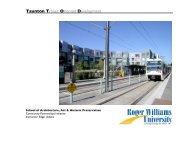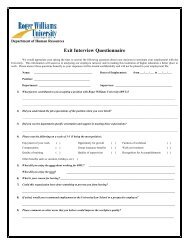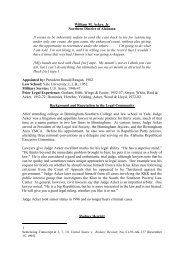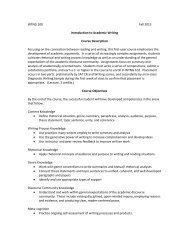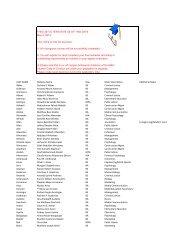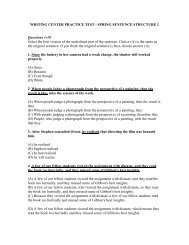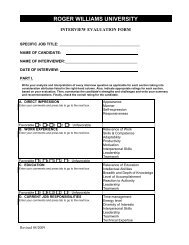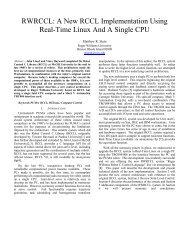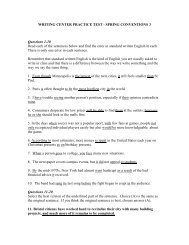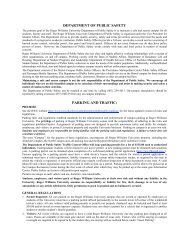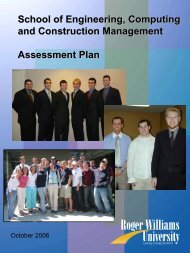CAMPUS PLANNING - Roger Williams University
CAMPUS PLANNING - Roger Williams University
CAMPUS PLANNING - Roger Williams University
You also want an ePaper? Increase the reach of your titles
YUMPU automatically turns print PDFs into web optimized ePapers that Google loves.
2002-2003 RWU Presidential Fellowship Report: Campus Planning<br />
5. The Plan<br />
Campus Planning<br />
At the heart of any memorable Campus is a strong sense of<br />
“place” and of “community”. These are two increasingly<br />
difficult terms to define in today’s fast paced global<br />
society; yet, I cannot think of two more important qualities<br />
for an institution that seeks to create a lasting bond with its<br />
students. If the student is to “identify” with the <strong>University</strong><br />
then it is important that the intellectual, social and physical<br />
landscapes they encounter are each crucial components of a<br />
larger sense of community and place. The memories they<br />
take away from their brief time with us will last a lifetime.<br />
These memories can run the gamut from bad food to good<br />
friends. Creating memorable spaces and instilling a sense<br />
of pride in what they have accomplished are critical<br />
measures of any institution of higher learning. Cheap and<br />
impersonal buildings or environments alienate students and<br />
undermine the proclaimed values of the institution.<br />
Analysis<br />
Understanding seemingly intangible aspects of our built<br />
environment like “Place” requires careful analysis and a<br />
comprehensive approach. We know a memorable place<br />
when we see it; but how do we create, complement or<br />
maintain one A range of analytical tools are needed. Many<br />
of these forms of analysis were conducted for the CEIS and<br />
are not included in this document. The Following forms of<br />
analysis are fundamental to understanding the complexities<br />
of the Campus environment:<br />
• Environmental Analysis (CEIS)<br />
• Figure Ground<br />
• Campus Growth<br />
• Circulation: Pedestrian/Vehicular<br />
• Land Use<br />
• Design Constraints: Natural / Legal<br />
• Spatial Structure<br />
• Open Space / Green Space<br />
• Views<br />
• Topography<br />
• Axis / Grids<br />
Design<br />
In this case the design of the Campus Plan was undertaken<br />
within the context of an Architectural Design Studio. This<br />
posed some unique challenges and many opportunities for<br />
learning and growth. While many students had participated<br />
in studios that used sites on Campus, this was the first<br />
where the campus itself was the object of the investigation.<br />
In addition to the jump in scale, students were also faced<br />
with the challenge of inverting their modus operandi.<br />
Rather than working from the inside out, from the<br />
individual to the collective they were forced to look at the<br />
space between – the spatial structure of the campus. This<br />
required that they work with a new language with its own<br />
vocabulary and syntax. The prototypical process is outlined<br />
below:<br />
14



