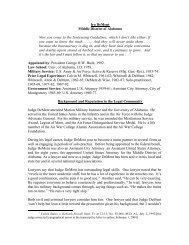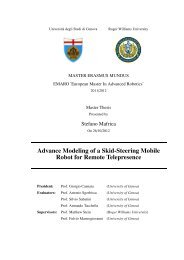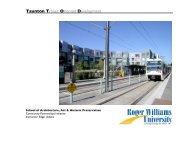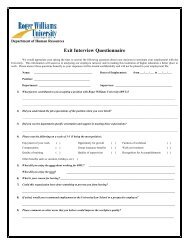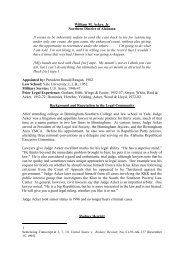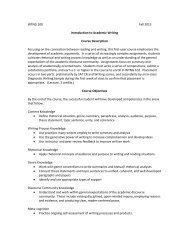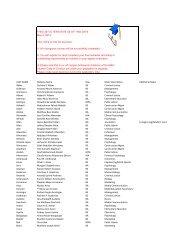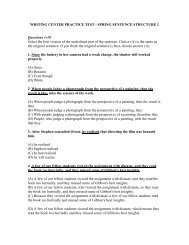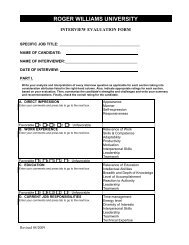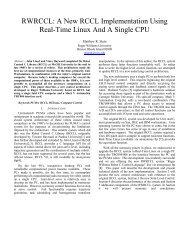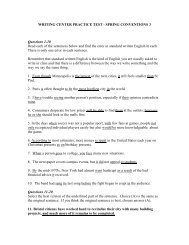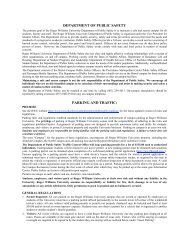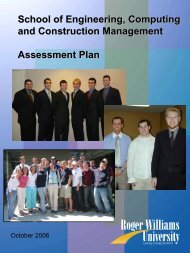CAMPUS PLANNING - Roger Williams University
CAMPUS PLANNING - Roger Williams University
CAMPUS PLANNING - Roger Williams University
You also want an ePaper? Increase the reach of your titles
YUMPU automatically turns print PDFs into web optimized ePapers that Google loves.
2002-2003 RWU Presidential Fellowship Report: Campus Planning<br />
RWU Core Value #5: Developing a global<br />
understanding and perspective<br />
• Establish space for intercultural/spiritual life<br />
activities<br />
• Establish comprehensive campuses in<br />
Providence and in Study Abroad locations<br />
RWU Core Value #6: Maintaining a caring<br />
community with respect for each individual<br />
• Establish housing standards with common areas<br />
• Establish call boxes throughout the campus<br />
• Relocate road to establish pedestrian campus<br />
environment<br />
• Create an accessible campus—for existing and<br />
new facilities as well as programs<br />
• Minimize pedestrian-vehicle conflicts at busy<br />
intersections.<br />
• Ergonomic design for offices, residences and<br />
classroom uses<br />
• Safe, comfortable, scheduled RWU and public<br />
transportation between Bay campuses and<br />
residence locations<br />
• Facilities for commuter students<br />
• Spaces for religious services<br />
• Dining space for faculty and staff (in Campus<br />
Center)<br />
• Adjunct office space standards for faculty, and<br />
for private meetings with students<br />
Source: 2001 RWU Facilities Master Plan Task Force, Report to<br />
the RWU Strategic Planning Steering Committee<br />
Objectives<br />
These concerns were consolidated in the form of the<br />
following list of objectives handed down to the Master<br />
Planning Committee and RWU Campus Planning Studio<br />
by President Nirchel. This list of priorities may be<br />
summarized as follows:<br />
Establish a comprehensive Campus Plan looking at<br />
building parameters, traffic patterns, ergonomics and<br />
artistic enhancements.<br />
• Redesign entry and exits to campus<br />
• Parking Issues<br />
• Pedestrian space, walkways, etc.<br />
• Building of new/renovated Academic Building<br />
• Building of new/renovated campus<br />
center/performing arts center<br />
• Review needs for more housing on Campus<br />
• Review signage on campus (not addressed)<br />
• Relocation of Facilities to North Campus<br />
• Meets needs of Admissions for logical path to<br />
welcome and inform visitors<br />
• Look at the utilization of the waterfront<br />
• Preservation of “brand” views (bridge) and look at<br />
green space usage<br />
• Review athletic/wellness field needs and locations<br />
• Physical improvements to Metro Center consistent<br />
with the developing mission of the site (not<br />
addressed)<br />
• Committee mission, goals and direction<br />
13



