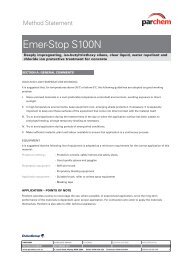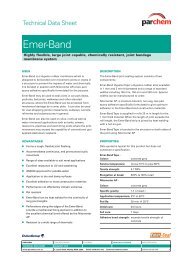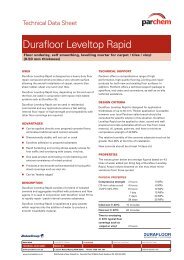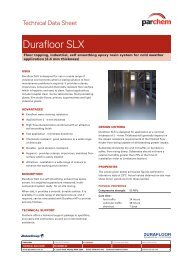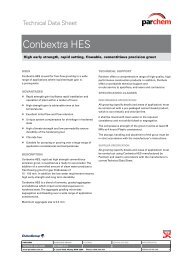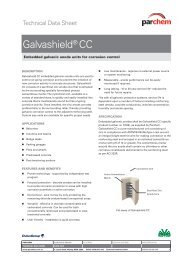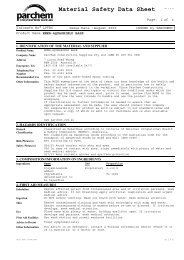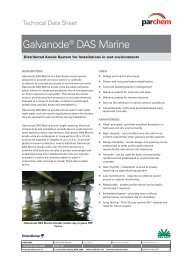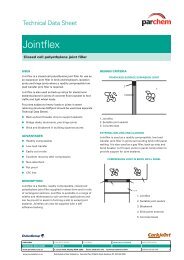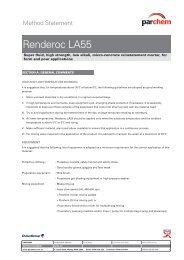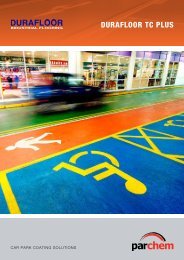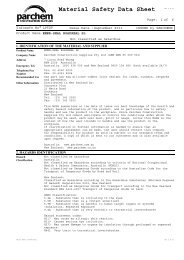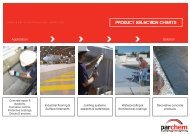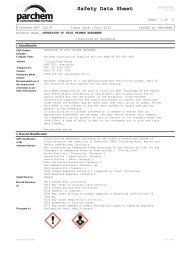Conlift Edgelift Design Manual - Parchem
Conlift Edgelift Design Manual - Parchem
Conlift Edgelift Design Manual - Parchem
You also want an ePaper? Increase the reach of your titles
YUMPU automatically turns print PDFs into web optimized ePapers that Google loves.
<strong>Edgelift</strong> <strong>Design</strong> <strong>Manual</strong>
INTRODUCTION<br />
This publication is a design manual to be used in conjunction with concrete engineering principles.<br />
The design data included in this Technical Data Sheet relates to a variety of applications for<br />
<strong>Conlift</strong> EA25, EA57 and EA10 <strong>Edgelift</strong> Anchors. This information is provided for the assistance of<br />
appropriately qualified professionals in the preparation of lifting design specifications for concrete<br />
panels and concrete precast elements.<br />
The appropriate personal protective equipment (safety eyewear, gloves, hardhats,<br />
hi-visibility vests and safety footwear) is to be worn during all stages of the production, transportation<br />
and installation of concrete elements.<br />
IMPORTANT NOTE<br />
This booklet was issued in November 2012 and supersedes all previous booklets with respect to these<br />
products.<br />
Due to ongoing research and development, changes may occur to specifications and features without<br />
notice. It is recommended that you consult with <strong>Parchem</strong> Construction Supplies Pty Ltd or download the<br />
most current version of the handbook from www.parchem.com.au<br />
The information in this manual should be read in conjunction with the other <strong>Conlift</strong> <strong>Design</strong> <strong>Manual</strong>s.<br />
DISCLAIMER<br />
These instructions are intended only for use by suitably qualified professional building, construction<br />
and erection specialists. <strong>Parchem</strong> Construction Supplies Pty Ltd expressly excludes all or liability for<br />
an injury, damage, cost, expense or claim whatsoever suffered by any person resulting either directly<br />
or indirectly a from failure to install the <strong>Conlift</strong> Precast and Tilt Up products in accordance with these<br />
installation instructions.<br />
2
CONTENTS<br />
• INSTALATION OF CONLIFT EDGE-LIFT ANCHORS<br />
• CONLIFT EDGE-LIFT ANCHOR CLUTCHES<br />
• CONLIFT EDGE-LIFT ANCHOR DIMENSIONS<br />
• CONLIFT EDGE-LIFT RECESS FORMERS<br />
• CONLIFT EDGE-LIFT ANCHOR WORKING LOAD LIMITS (WLL)<br />
• CONLIFT SHEAR BARS AND TENSION BARS<br />
• DESIGN CONSIDERATIONS FOR CONCRETE LIFTING SYSTEMS<br />
• ENGINEERING NOTES FOR DESIGNING CONCRETE LIFTING ANCHORS WITH AS3850<br />
3
CONLIFT EDGELIFT ANCHOR<br />
• <strong>Conlift</strong> <strong>Edgelift</strong> Anchors are supplied in a range that will suit common industry working load limits<br />
(WWL).<br />
• The <strong>Conlift</strong> <strong>Edgelift</strong> Anchors are tested in accordance with AS3850-2003 and exceed the<br />
requirements of the standards.<br />
• The designed safety factor of each anchor is 2.5 x the working load limit (WLL).<br />
• Each <strong>Conlift</strong> <strong>Edgelift</strong> Anchor is clearly marked with the <strong>Conlift</strong> brand identification for traceablity<br />
and is marked with the working load limit (WLL) to ensure the correct anchor is used for the<br />
applicable load.<br />
• All <strong>Conlift</strong> <strong>Edgelift</strong> Anchors are galvanised (hot dipped) to ensure they are resistant to atmospheric<br />
corrosion.<br />
INSTALLATION OF CONLIFT EDGE-LIFT ANCHORS<br />
How to install<br />
Engineers specify the appropriate components according to the loads, type of panel or element and<br />
handling methods.<br />
Choose a recess former to suit the casting process.<br />
Coat the mould and the recess former with release agent.<br />
Insert the <strong>Conlift</strong> Plate <strong>Edgelift</strong> Anchor into the recess former.<br />
Insert the Tension Bar through the Anchor.<br />
Attach the recess former centrally and level to the mould.<br />
Place the perimeter bar and the mesh between the two legs.<br />
Place the Shear bar over the edge of the anchor in the notch of the face that will lifted first.<br />
Place the Shear bar over the edge of the anchor in the notch of the opposite face if there is two<br />
directional lift.<br />
Tie Shear and Tension Bar, Anchor, Mesh and Perimeter Bar together.<br />
Cast and cure the panel to the minimum strength required for lifting (normally 15MPa).<br />
Strip the Edgeform and recess formers to expose the head of the anchor.<br />
Attach the correct WLL lifting clutch:<br />
• Pull the locking arm back to open the clutch.<br />
• Slide the open clutch over the anchor head.<br />
• Rotating the locking arm so that the pin slides through the hole in the anchor and<br />
the locking arm comes to rest against the concrete.<br />
Hoist slowly, removing the panel from the bed, avoiding impacts.<br />
4
CLUTCHES<br />
LEDC25 LEDC57 LEDC10<br />
Dimensions and WLL<br />
W<br />
Cw<br />
S<br />
Sl<br />
Ch<br />
Inspection and Testing<br />
L<br />
Sw<br />
L 264 310 402<br />
W 93 114 140<br />
Ch 65 85 110<br />
Cw 55 65 80<br />
Sw 25 36 50<br />
SI 80 103 150<br />
Handle Plate 14 20 23<br />
Ring 12 16 18<br />
WLL T 0 o Sling Angle 2.5 9 10<br />
WLL kN Annual Proof 29 106 117<br />
load<br />
WLL T Annual Proof 3 10.8 12<br />
load<br />
Nominal WLL Anchor 2.5 8 10<br />
Although <strong>Conlift</strong> Clutches are durable; they should be inspected before each lift to ensure that there are<br />
no signs of fatigue, distortion and/or damage. Once every six months, the slot width must be checked to<br />
ensure that it does not exceed the Max stated in the table below.<br />
As stated in AS3850 each clutch must be proof load tested annually to 1.2 x Working Load Limit.<br />
Size S S max M min<br />
2.5 14 17 12<br />
5 to 7 18 19 16<br />
10 23 27 18<br />
W<br />
S<br />
Rigging inspection and Testing<br />
As rigging can be become worn due to wear and tear, it should be inspected before every lift for<br />
damage. All rigging must be tagged and tested as per the Australian rigging standard.<br />
5
CONLIFT EDGE-LIFT ANCHORS-DIMENSIONS, WORKING LOAD LIMITS<br />
• Hot dipped galvanised to Australian Standard is AS4680-1999<br />
• Coating thickness -Not Spun and ≥6mm - 70 to 85 microns 600gm per square metre. Galvanizing<br />
meets the ASTM123 Standard.<br />
• Forged from high impact strength construction Steel Q345B<br />
• Tensile Strength 590MPa. Yield Strength 350 to 380MPa Precision to Grade B of the Standard GB/<br />
T1591 and JIS G3106.<br />
• Genuine <strong>Conlift</strong> <strong>Edgelift</strong> Anchors are stamped with the Anchor strength WLL and they are painted for<br />
ease of identification after installation.<br />
• EA25 – Galvanized EA57 – Yellow EA10 - Blue<br />
• Anchors exceed the requirements of AS3850-2003.<br />
Anchor Length Width Thickness WLL Accessories Code<br />
EA25 200 50 10 2.5t Rubber Recess Former 2.5T<br />
Backing Plate 2.5T<br />
Clutch 2.5T<br />
Shear Bar 2.5T<br />
RFRE25<br />
RFBP25<br />
LEDC25<br />
SBBN12<br />
3.7t Tension Bar 2.5T TBBN12500<br />
EA57 267 63 16 5-7t Rubber Recess Former 5-7T<br />
Backing Plate 5-7T<br />
Clutch 5-7T<br />
Shear Bar 5-7T<br />
RFRE57<br />
RFBP57<br />
LEDC57<br />
SBBN16<br />
8.7t Tension Bar N16 TBBN16750<br />
9.7t Tension Bar N20 TBBN20750<br />
EA10 290 95 16 10t Rubber Recess Former 10T<br />
Backing Plate 10T<br />
Clutch 10T<br />
Shear Bar 10T<br />
Tension Bar 10T<br />
RFRE10<br />
RFRE10<br />
LEDC10<br />
SBBN16<br />
TBBN16750<br />
6
RECESS FORMERS AND BACKING PLATE<br />
• Recess formers are used to set anchors at the correct height & create a recess within concrete<br />
element.<br />
• Recess formers are non-interchangeable with other load rated anchors.<br />
• Available in flexible rubber.<br />
• A backing plate can be used to fix the recess former to the sideform<br />
8
CONLIFT EA25 PLATE EDGELIFT ANCHOR WLL (t)<br />
Panel<br />
Thickness<br />
(mm)<br />
Direction<br />
of<br />
Force<br />
Reinforced /<br />
Unreinforced<br />
Placement<br />
of<br />
Anchor<br />
Concrete Strength at Lift (Mpa)<br />
WLL (t)<br />
10 15 20 25 32 40<br />
100 Tension With Panel<br />
Reinforcing<br />
With N12 Shear<br />
Bar SL82 and N16<br />
Perimeter<br />
2.0 2.4 2.5 2.5 2.5 2.5<br />
Shear<br />
With Panel<br />
Reinforcing<br />
With N12 Shear<br />
Bar SL82 and N16<br />
Perimeter<br />
0.9 1.0 1.2 1.3 1.3 1.5<br />
125 Tension With Panel<br />
Reinforcing<br />
With N12 Shear<br />
Bar SL82 and N16<br />
Perimeter<br />
2.0 2.4 2.5 2.5 2.5 2.5<br />
Shear<br />
With Panel<br />
Reinforcing<br />
With N12 Shear<br />
Bar SL82 and N16<br />
Perimeter<br />
0.9 1.0 1.2 1.3 1.3 1.5<br />
150 Tension With Panel<br />
Reinforcing<br />
Shear<br />
With Panel<br />
Reinforcing<br />
With N12 Shear<br />
Bar SL82 and N16<br />
Perimeter<br />
With N12 Shear<br />
Bar SL82 and N16<br />
Perimeter<br />
2.0 2.4 2.5 2.5 2.5 2.5<br />
0.9 1.0 1.2 1.3 1.3 1.5<br />
175 Tension With Panel<br />
Reinforcing<br />
Shear<br />
With Panel<br />
Reinforcing<br />
With N12 Shear<br />
Bar SL82 and N16<br />
Perimeter<br />
With N12 Shear<br />
Bar SL82 and N16<br />
Perimeter<br />
2.0 2.5 2.5 2.5 2.5 2.5<br />
0.9 1.0 1.2 1.3 1.3 1.5<br />
Values displayed at the measured Working Load Limit (WLL) in tonnes (t)<br />
with safety Factor of 2.5 (refer AS3850-2003 Tiltup Concrete Construction)<br />
Panel Reinforcement: Minimum assumed is SL82 Mesh and N16 centrally placed<br />
perimeter bar.<br />
Shear Bar: N12 bar is bent and placed over the edge of the anchor, assuming 25mm of cover. It is<br />
placed over the edge of the anchor closest to the front face of the lift. The design of this Shear Bar<br />
is attached.<br />
Minimum Distance: for mimimum designed edge distances and distances between anchors, see<br />
table 1, page 18.<br />
Performance must be re-evaluated with dimensions below these minimum values. (See page 19).<br />
9
CONLIFT EA25 PLATE EDGELIFT ANCHOR WITH TENSION BAR WLL (t)<br />
Panel<br />
Thickness<br />
(mm)<br />
Direction<br />
of<br />
Force<br />
Reinforced /<br />
Unreinforced<br />
Placement<br />
of<br />
Anchor<br />
Concrete Strength at Lift (Mpa)<br />
WLL (t)<br />
10 15 20 25 32 40<br />
100 Tension With Panel<br />
Reinforcing<br />
Shear<br />
With Panel<br />
Reinforcing<br />
125 Tension With Panel<br />
Reinforcing<br />
Shear<br />
With Panel<br />
Reinforcing<br />
150 Tension With Panel<br />
Reinforcing<br />
Shear<br />
With Panel<br />
Reinforcing<br />
175 Tension With Panel<br />
Reinforcing<br />
Shear<br />
With Panel<br />
Reinforcing<br />
With N12 Shear<br />
Bar SL82 and N16<br />
Perimeter<br />
N12 Tension Bar<br />
With N12 Shear<br />
Bar SL82 and N16<br />
Perimeter<br />
N12 Tension Bar<br />
With N12 Shear<br />
Bar SL82 and N16<br />
Perimeter<br />
N12 Tension Bar<br />
With N12 Shear<br />
Bar SL82 and N16<br />
Perimeter<br />
N12 Tension Bar<br />
With N12 Shear<br />
Bar SL82 and N16<br />
Perimeter<br />
N12 Tension Bar<br />
With N12 Shear<br />
Bar SL82 and N16<br />
Perimeter<br />
N12 Tension Bar<br />
With N12 Shear<br />
Bar SL82 and N16<br />
Perimeter<br />
N12 Tension Bar<br />
With N12 Shear<br />
Bar SL82 and N16<br />
Perimeter<br />
N12 Tension Bar<br />
2.0 2.4 2.5 2.5 2.5 2.5<br />
0.9 1.0 1.2 1.3 1.3 1.5<br />
2.0 2.4 2.8 3.1 3.5 3.7<br />
0.9 1.0 1.2 1.3 1.3 1.5<br />
2.0 2.4 2.8 3.1 3.5 3.7<br />
0.9 1.0 1.2 1.3 1.3 1.5<br />
2.0 2.5 2.8 3.1 3.5 3.7<br />
0.9 1.0 1.2 1.3 1.3 1.5<br />
(Highlighted Values - Limited to withstand spalling around the void)<br />
Values displayed at the measured Working Load Limit (WLL) in tonnes (t)<br />
with safety Factor of 2.5 (refer AS3850-2003 Tiltup Concrete Construction)<br />
10<br />
Panel Reinforcement: Minimum assumed is SL82 Mesh and N16 centrally placed<br />
perimeter bar.<br />
Shear Bar: N12 bar is bent and placed over the edge of the anchor, assuming 25mm of cover. It is placed<br />
over the edge of the anchor closest to the front face of the lift. The design of this Shear Bar is attached.<br />
Tension Bar: N12 bar is bent and placed through the second anchor hole. It is placed centrally in the<br />
panel. The design of this Tension Bar is attached.<br />
Minimum Distance: for mimimum designed edge distances and distances between anchors, see table 1,<br />
page 18.<br />
Performance must be re-evaluated with dimensions below these minimum values.<br />
(See page 19).
CONLIFT EA57 PLATE EDGELIFT ANCHOR WLL (t)<br />
Panel<br />
Thickness<br />
(mm)<br />
Direction<br />
of<br />
Force<br />
Reinforced /<br />
Unreinforced<br />
Placement<br />
of<br />
Anchor<br />
100 NOT<br />
Concrete Strength at Lift (Mpa)<br />
WLL (t)<br />
10 15 20 25 32 40<br />
125 Tension With Panel<br />
Reinforcing<br />
Shear<br />
With Panel<br />
Reinforcing<br />
RECOMMENDED<br />
With N16 Shear<br />
Bar SL82 and N16<br />
Perimeter<br />
With N16 Shear<br />
Bar SL82 and N16<br />
Perimeter<br />
4.7 5.5 6.5 7.0 7.0 7.0<br />
1.8 2.1 2.3 2.5 2.8 2.9<br />
150 Tension With Panel<br />
Reinforcing<br />
Shear<br />
With Panel<br />
Reinforcing<br />
175 Tension With Panel<br />
Reinforcing<br />
Shear<br />
With Panel<br />
Reinforcing<br />
200 Tension With Panel<br />
Reinforcing<br />
Shear<br />
With Panel<br />
Reinforcing<br />
With N16 Shear<br />
Bar SL82 and N16<br />
Perimeter<br />
With N16 Shear<br />
Bar SL82 and N16<br />
Perimeter<br />
With N16 Shear<br />
Bar SL82 and N16<br />
Perimeter<br />
With N16 Shear<br />
Bar SL82 and N16<br />
Perimeter<br />
With N16 Shear<br />
Bar SL82 and N16<br />
Perimeter<br />
With N16 Shear<br />
Bar SL82 and N16<br />
Perimeter<br />
4.7 5.5 6.5 7.0 7.0 7.0<br />
2.0 2.2 2.5 2.7 2.8 3.0<br />
4.7 5.5 6.5 7.0 7.0 7.0<br />
2.3 2.5 2.6 2.9 3.0 3.0<br />
4.7 5.5 6.5 7.0 7.0 7.0<br />
2.4 2.6 2.8 3.0 3.0 3.0<br />
(Highlighted Values - Limited to withstand spalling around the void)<br />
Values displayed at the measured Working Load Limit (WLL) in tonnes (t)<br />
with safety Factor of 2.5 (refer AS3850-2003 Tiltup Concrete Construction)<br />
Panel Reinforcement: Minimum assumed is SL82 Mesh and N16 centrally placed<br />
perimeter bar.<br />
Shear Bar: N16 bar is bent and placed over the edge of the anchor, assuming 25mm of the cover. It is<br />
placed over the edge of the anchor closest to the front face<br />
of the lift. The design of this Shear Bar is attached.<br />
Minimum Distance: for mimimum designed edge distances and distances between anchors, see table 1,<br />
page 18. Performance must be re-evaluated with dimensions below these<br />
minimum values. (See page 19).<br />
11
CONLIFT EA57 PLATE EDGELIFT WITH TENSION BAR WLL (t)<br />
Panel<br />
Thickness<br />
(mm)<br />
Direction<br />
of<br />
Force<br />
Reinforced /<br />
Unreinforced<br />
Placement<br />
of<br />
Anchor<br />
Concrete Strength at Lift (Mpa)<br />
WLL (t)<br />
10 15 20 25 32 40<br />
100 NOT<br />
RECOMMENDED<br />
125 Tension With Panel<br />
Reinforcing<br />
With N16 Shear Bar<br />
SL82 and N16<br />
Perimeter<br />
N16 Tension Bars<br />
N20 Tension Bars<br />
4.7<br />
5.3<br />
5.6<br />
6.3<br />
6.5<br />
7.3<br />
7.3<br />
8.1<br />
8.3<br />
9.3<br />
8.7<br />
9.7<br />
Shear<br />
With Panel<br />
Reinforcing<br />
With N16 Shear Bar<br />
SL82 and N16<br />
Perimeter<br />
N16 or N20 Tension Bars<br />
1.8 2.1 2.3 2.5 2.8 2.9<br />
150 Tension With Panel<br />
Reinforcing<br />
Shear<br />
With Panel<br />
Reinforcing<br />
175 Tension With Panel<br />
Reinforcing<br />
Shear<br />
With Panel<br />
Reinforcing<br />
200 Tension With Panel<br />
Reinforcing<br />
Shear<br />
With Panel<br />
Reinforcing<br />
With N16 Shear Bar<br />
SL82 and N16<br />
Perimeter<br />
N16 Tension Bars<br />
N20 Tension Bars<br />
With N16 Shear Bar<br />
SL82 and N16<br />
Perimeter<br />
N16 or N20 Tension Bars<br />
With N16 Shear Bar<br />
SL82 and N16<br />
Perimeter<br />
N16 Tension Bars<br />
N20 Tension Bars<br />
With N16 Shear Bar<br />
SL82 and N16<br />
Perimeter<br />
N16 or N20 Tension Bars<br />
With N16 Shear Bar<br />
SL82 and N16<br />
Perimeter<br />
N16 Tension Bars<br />
N20 Tension Bars<br />
With N16 Shear Bar<br />
SL82 and N16<br />
Perimeter<br />
N16 or N20 Tension Bars<br />
4.7<br />
5.3<br />
5.6<br />
6.3<br />
6.5<br />
7.3<br />
7.3<br />
8.1<br />
8.3<br />
9.3<br />
8.7<br />
9.7<br />
2.0 2.2 2.5 2.7 2.8 3.0<br />
4.7<br />
5.3<br />
5.6<br />
6.3<br />
6.5<br />
7.3<br />
7.3<br />
8.1<br />
8.3<br />
9.3<br />
8.7<br />
9.7<br />
2.3 2.5 2.6 2.9 3.0 3.0<br />
4.7<br />
5.3<br />
5.6<br />
6.3<br />
6.5<br />
7.3<br />
7.3<br />
8.1<br />
8.3<br />
9.3<br />
8.7<br />
9.7<br />
2.4 2.6 2.8 3.0 3.0 3.0<br />
(Highlighted Values - Limited to withstand spalling around the void)<br />
Values displayed at the measured Working Load Limit (WLL) in tonnes (t)<br />
with safety Factor of 2.5 (refer AS3850-2003 Tiltup Concrete Construction)<br />
12<br />
Panel Reinforcement: Minimum assumed is SL82 Mesh and N16 centrally placed<br />
perimeter bar.<br />
Shear Bar: N16 bar is bent and placed through the second anchor hole.<br />
It is placed centrally in the panel. The design of this Tension Bar is attached.<br />
Tension Bar: N16 or N20 bar is bent and placed through the second anchor hole. It is placed centrally in<br />
the panel. The design of this Tension Bar is attached.<br />
Minimum Distance: for mimimum designed edge distances and distances between anchors,<br />
see table 1, page 18. Performance must be re-evaluated with dimensions below these minimum values.<br />
(See page 19).
CONLIFT EA10 PLATE EDGELIFT ANCHOR WLL (t)<br />
Panel<br />
Thickness<br />
(mm)<br />
Direction<br />
of<br />
Force<br />
Reinforced /<br />
Unreinforced<br />
Placement<br />
of<br />
Anchor<br />
Concrete Strength at Lift (Mpa)<br />
WLL (t)<br />
10 15 20 25 32 40<br />
100 NOT<br />
RECOMMENDED<br />
125 RATED BUT NOT<br />
RECOMMENDED<br />
150 Tension With Panel<br />
Reinforcing<br />
Shear<br />
With Panel<br />
Reinforcing<br />
175 Tension With Panel<br />
Reinforcing<br />
Shear<br />
With Panel<br />
Reinforcing<br />
200 Tension With Panel<br />
Reinforcing<br />
Shear<br />
With Panel<br />
Reinforcing<br />
With N16 Shear Bar<br />
N16 Tension Bar<br />
SL82 and N16<br />
Perimeter<br />
With N16 Shear Bar<br />
N16 Tension Bar<br />
SL82 and N16<br />
Perimeter<br />
With N16 Shear Bar<br />
N16 Tension Bar<br />
SL82 and N16<br />
Perimeter<br />
With N16 Shear Bar<br />
N16 Tension Bar<br />
SL82 and N16<br />
Perimeter<br />
With N16 Shear Bar<br />
N16 Tension Bar<br />
SL82 and N16<br />
Perimeter<br />
With N16 Shear Bar<br />
N16 Tension Bar<br />
SL82 and N16<br />
Perimeter<br />
7.4 8.8 10 10 10 10<br />
1.9 2.2 2.5 2.7 3 3.3<br />
8 9.5 10 10 10 10<br />
2.2 2.4 2.7 2.9 3.1 3.4<br />
8 9.5 10 10 10 10<br />
2.4 2.6 2.8 3.0 3.2 3.5<br />
(Highlighted Values - Limited to withstand spalling around the void)<br />
Values displayed at the measured Working Load Limit (WLL) in tonnes (t)<br />
with safety Factor of 2.5 (refer AS3850-2003 Tiltup Concrete Construction)<br />
Panel Reinforcement: Minimum assumed is SL82 Mesh and N16 centrally placed<br />
perimeter bar.<br />
Shear Bar: N16 Bar is bent and placed over the edge of the anchor, assuming 25mm of cover. It is placed<br />
over the edge of the anchor closest to the front face of the lift.<br />
The design of this Shear Bar is attached.<br />
Tension Bar: N16 Bar is bent and placed through the bottom hole of the anchor and passing down into<br />
the panel. The design of the Tension Bar is attached.<br />
Minimum Distance: for mimimum designed edge distances and distances between anchors, see table 1,<br />
page 18. Performance must be re-evaluated with dimensions below these<br />
minimum values. (See page 19).<br />
13
N12 Shear Bar<br />
50mm<br />
12mm N Bar<br />
250mm<br />
90 degrees<br />
250mm<br />
N16 Shear Bar<br />
50mm<br />
16mm N Bar<br />
300mm<br />
90 degrees<br />
300mm<br />
Tension Bar<br />
64 degrees<br />
64 degrees<br />
750mm<br />
N12 Bar<br />
500mm<br />
16mm N Bar<br />
275mm<br />
375mm<br />
14
DESIGN CONSIDERATIONS FOR CONCRETE LIFTING SYSTEMS<br />
The design engineer must take into account all limit states and failure mechanisms.<br />
The following limit states are to be considered during the design process.<br />
Guidance and recommendatiions can be found in AS3600 (Concrete structures) and<br />
AS1170 (Structural <strong>Design</strong> Actions)<br />
• Anchor strength<br />
• Concrete strength<br />
• Combined anchor strength<br />
If a tension bar is to be installed with the anchor, their joint capacity must be considered.<br />
• <strong>Design</strong> for concrete strength<br />
• Serviceability<br />
• Anchor robustness and flexibility<br />
• Fatigue due to multiple lifting and corrosion<br />
Provided the <strong>Conlift</strong> anchor is showing no signs of corrosion or damage the are safe for multiple lifts.<br />
• Atmospheric Corrosion<br />
All <strong>Conlift</strong> <strong>Edgelift</strong> Amchors are galvanised (hot dipped) to ensure the are resistant to<br />
atmosphericcorrosion. Stainless steel anchors are available for more aggressive environments.<br />
The lifetime of <strong>Conlift</strong> galvanised anchor coatings depends upon the category as shown below.<br />
Atmospheric Corrosivity<br />
Zones<br />
ISO 9223:2012<br />
and<br />
ISO 14713-1:2009<br />
Description<br />
Typical<br />
Environment<br />
Corrosion rate for the first<br />
year of exposure (µm/y)<br />
Mild Steel Zinc 14 µm<br />
100 g/m²<br />
Typical service life (years)<br />
Galvanizing thickness (µm) and coating mass (g/m²)<br />
20 µm<br />
140 g/m²<br />
42 µm<br />
300 g/m²<br />
85 µm<br />
600 g/m²<br />
125 µm<br />
900 g/m²<br />
C1 Very low Dry indoors<br />
≤1.3<br />
≤0.1 100+ 100+ 100+ 100+ 100+<br />
C2 Low Arid/Urban<br />
inland<br />
>1.3 to ≤25 >0.1 to ≤0.7 21-<br />
100+<br />
36-<br />
100+<br />
50-<br />
100+<br />
100+ 100+<br />
C3 Medium Coastal or<br />
industrial<br />
>25 to ≤50 >0.7 to ≤2.1 7-21 12-36 17-50 40-<br />
100+<br />
60-<br />
100+<br />
C4 High Calm seashore<br />
>50 to ≤80 >2.1 to ≤4.2 4-7 6-12 8-17 20-40 30-60<br />
C5 Very High Surf sea-shore >80 to ≤200 >4.2 to ≤8.4 2-4 3-6 4-8 10-20 15-30<br />
CX Extreme Off-shore >200 to<br />
≤700<br />
>8.4 to ≤25 1-2 1-3 1-4 3-10 5-15<br />
Reproduced with permission of the Galvanisers Association of Australia : www.GAA.com.au<br />
Note 1 This table is an extrapolation of well-established corrosion rates and is supported by case history evidence in Australia, where<br />
service life records of 50 years are common and up to 110 years are recorded. The corrosion rates are consistent with ISO<br />
9223:2012 and ISO 14713-1:2009.<br />
Note 2 Because the actual galvanizing thickness applied is usually well above the specification minimum, the service<br />
lives quoted in rain exposed locations are likely to be conservative. In addition, ISO 9224:2012 applies lower<br />
corrosion rates for both steel and zinc where the object is exposed to long term steady state environmental conditions.<br />
Note 3 Sheltered and not rain-washed surfaces, in a marine atmospheric environment where chlorides are deposited, can experience a<br />
higher corrosivity category due to the presence of hygroscopic salts.<br />
Note 4 The coastal zone is defined as between 100 metres to 1 km inland from sheltered seas and between 1 km and<br />
10 – 50 km from surf beaches depending upon prevailing winds and topography.<br />
Note 5 Measured corrosion rates for steel in selected locations in Australia are shown in AS 4312:2006.<br />
Note 6 Galvanizing thicknesses of 14 µm (100 g/m²) and 20 µm (140 g/m²) are typically applied by an in-line process.<br />
Note 7 A more complete description of each of the typical environments is available in ISO 9223:2012, ISO 14713-<br />
1:2009, AS 4312:2006, and from the GAA.<br />
15
Further Guidance<br />
Welding<br />
As welding can cause zinc contamination and embrittlement from uncontrolled applied heat<br />
<strong>Conlift</strong> anchors are not to be welded.<br />
Panels Finish<br />
Reinforce the concrete element to prevent unpermissable cracking that would require expensive patching<br />
and repair in the factory or on-site.<br />
In certain applications, insignificant cracking and spalling may not be an issue. e.g. bridge beams, grease<br />
pits and sumps etc.<br />
It is important to produce high quality precast concrete elements to enhance the overall aesthetics of a<br />
building.<br />
ENGINEERING NOTES FOR DESIGNING CONCRETE LIFTING ANCHORS<br />
WITH AS3850:2003<br />
To Calculate the Weight of the Element<br />
WEIGHT = WIDTH X HIGH X THICKNESS X 2.4 with all measurements in metres<br />
As specified in AS3850<br />
To Calculate the Force of Adhesion<br />
Select the Load Factor from the chart below as defined in AS3850 Clause 3.5.2<br />
<strong>Design</strong> Lifting Condition Load Factor AS3850 Requirement<br />
Lifting from smooth, oiled steel moulds and casting 1.2 1.2<br />
beds, handling and erection with a crane<br />
Lifting from concrete casting beds, e.g: site-cast tilt up. 1.5 1.5<br />
Lifting deep ribbed panels or objects where high<br />
2 -<br />
suction and adhesion loads can be generated.<br />
Lifting from moulds without removable side forms 3 -<br />
Travelling over rough ground whilst suspended 4 5 -<br />
TOTAL LOAD = WEIGHT X LOAD FACTOR<br />
16
To Select the Number of Lifting Positions<br />
Establish the required number of anchors to ensure that<br />
the stresses from lifting do not exceed the strength of the<br />
concrete element being lifted.<br />
To Select the Rigging and Applicable Sling Factor<br />
By using a correct width spreader bar a 90° angle is<br />
achieved giving a sling factor of 1.<br />
By increasing the sling angle a greater load is applied<br />
to the anchor which will cause additional stresses on<br />
the concrete element. Therefore the Sling Angle<br />
should never exceed 120°.<br />
Slinging factors follow as defined in AS3850:<br />
SLING ANGLE<br />
SLING ANGLE FACTOR<br />
0 O 1<br />
15 O 1.01<br />
30 O 1.04<br />
45 O 1.08<br />
60 O 1.16<br />
75 O 1.26<br />
90 O 1.42<br />
105 O 1.64<br />
120 O 2<br />
To Check The Load On Each Anchor<br />
LOAD ON EACH ANCHOR = PANEL OR ELEMENT WEIGHT X LOAD FACTOR X SLINGING FACTOR (if applicable)<br />
NUMBER OF ANCHORS<br />
To Check The Load On The Clutch And Sling Components<br />
LOAD ON CLUTCH = PANEL OR ELEMENT WEIGHT X LOAD FACTOR X SLINGING FACTOR (if applicable)<br />
NUMBER OF ANCHORS<br />
To Prevent Possible Failure From The Load Exceeding:<br />
Anchor Capacity Increase the number of lifting points<br />
Or Select a higher WLL anchor group.<br />
Concrete Capacity<br />
Clutch Capacity<br />
Select an <strong>Edgelift</strong> Anchor with a hanger bar<br />
Or Tie the anchor to extra reinforcing<br />
Increase the number of lifting points<br />
Or Select a higher WLL clutch and anchor group.<br />
17
Concrete Breakout<br />
Failure of anchors in concrete relies on 6 factors:<br />
• Compressive strength of the surrounding concrete.<br />
• Strength of the anchor.<br />
• The anchors’ embedment depth h, This is defined by the anchor length and the set-down.<br />
• The anchors’ distance from any edge or face E. To fully develop the concrete breakout cone, E needs to<br />
be equal or greater than the designed minimum edge distance shown in Table 1 (Below).<br />
• The distance between anchors c. To fully develop the concrete breakout cone, c needs to be equal or<br />
greater than 3 x the designed minimum edge distance. (See Table 1 Below).<br />
• Direction of loading.<br />
• Concrete breakout will occur at a proportionally reduced capacity when anchors are closer to edges or<br />
faces than the designed minimum edge distance shown in Table 1 (Below) or with a distance of less than 3<br />
x the designed minimum edge distance (See Table 1 Below) between anchors.<br />
Table 1<br />
Plate Edge lift anchor Panel Thickness (mm) Minimum Edge<br />
distance (mm)<br />
E<br />
EA25 100<br />
125<br />
150<br />
175<br />
EA57 100<br />
125<br />
150<br />
175<br />
EA10 100<br />
125<br />
150<br />
175<br />
200<br />
191<br />
210<br />
216<br />
229<br />
254<br />
254<br />
261<br />
280<br />
362<br />
362<br />
362<br />
362<br />
362<br />
Minimum distance<br />
between anchors (mm)<br />
c<br />
273<br />
630<br />
648<br />
684<br />
762<br />
762<br />
783<br />
840<br />
1086<br />
1086<br />
1086<br />
1086<br />
1086<br />
<strong>Design</strong>ed Minimum Edge Distance Between Anchors<br />
18
To Prediction of Concrete Cone Failure<br />
The engineering principles of Haeussler or the ACI Concrete Capacity <strong>Design</strong> (CCD) models should be used<br />
to predict concrete cone failure.<br />
Calculation of Reduction Factors for Edge Distances<br />
Reduction Factor in Tension<br />
Reduction Factor<br />
<strong>Design</strong>ed Edge Distance E = (see Table 1, page 18)<br />
Given Edge Distance<br />
a<br />
Thickness of the element<br />
D<br />
= [0.7 + 0.3 (a/E)] x [(a + E) / 2E ]<br />
Reduction Factor in Shear<br />
Thickness of the Element will also affect the shear capacity of the anchor<br />
Reduction Factor<br />
ϭ<br />
<strong>Design</strong>ed Edge Distance E = (see Table 1, page 18)<br />
Given Edge Distance<br />
a<br />
Thickness of the element<br />
D<br />
a < E and D > 1.5a<br />
Reduced edge distance and anchor length is greater than 1.5 edge distance<br />
ϭ = [0.7 + 0.3 (a/E)] x [(a² / E² ]<br />
a < E and D < 1.5a<br />
Reduced edge distance and anchor length is less than 1.5 edge distance<br />
ϭ = [0.7 + 0.3 (a/E)] x [(a x D / 1.5 x E² ]<br />
a > E but D < E<br />
Edge distance is as suggested and anchor length is less than the suggested edge distance<br />
ϭ = [(a x D / 1.5 x E² ]<br />
Limiting Factor when Tension and Shear Loads are Applied at the Same Time<br />
Be aware if both tension and shear loads occur at the same time check the combined load interaction.<br />
T/T a<br />
+ V/V a<br />
≤ 1.2<br />
T Applied load in Tension<br />
T a<br />
Allowable load in Tension<br />
V Applied load in Shear<br />
Allowable load in Shear<br />
V a<br />
19
National Head Office<br />
7 Lucca Road,<br />
Wyong, NSW 2259<br />
T: (02) 4350 5000<br />
www.parchem.com.au<br />
<strong>Conlift</strong> Concrete Lifting Systems<br />
<strong>Edgelift</strong> <strong>Design</strong> <strong>Manual</strong>



