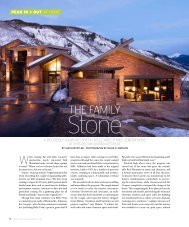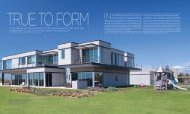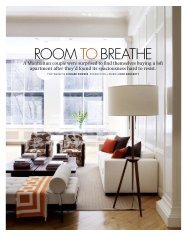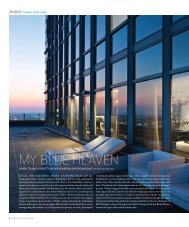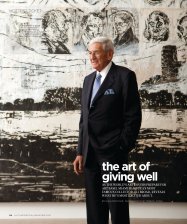Aspen Holiday 2007 - Sue Hostetler
Aspen Holiday 2007 - Sue Hostetler
Aspen Holiday 2007 - Sue Hostetler
Create successful ePaper yourself
Turn your PDF publications into a flip-book with our unique Google optimized e-Paper software.
he house is built in a horseshoe shape, so every room looks out not only on the dazzling mountain<br />
views but on that very Zen-like courtyard garden, complete with a black granite fountain, a groovy<br />
firepit, the requisite hot tub, and an intriguing Bruno Romeda bronze sculpture. All doors that open<br />
onto the garden are made of glass and pull back for a sweeping indoor/outdoor flow. “With this U-<br />
shaped structure you never feel like you are alone in the house,” offers Karen. “Yet everyone—the kids,<br />
guests—still has privacy. I also wanted immediate access to the outdoors from every room, which this<br />
design affords.”<br />
The couple describes their relationship with their architect, <strong>Aspen</strong>–based Scott Lindenau of Studio<br />
B Architects, and interior designer, New York–based Larry Lazlo, as collaborative; the design and<br />
vision is very thoughtful (particularly when it comes to displaying their extensive art collection) and<br />
has been injected with a great deal of both Courtney and Karen’s own personalities. For example, it was important to<br />
them that the house to be as “green” and environmentally sensitive as possible, so materials such as rammed earth (dirt<br />
mixed with cement and compressed) were used to build the walls. A row of versatile Kalwall panel windows was added,<br />
which extract and convert energy from the sun to heat, cool, and light a space.<br />
<strong>Holiday</strong> <strong>2007</strong>/08 | <strong>Aspen</strong> Magazine | 173



