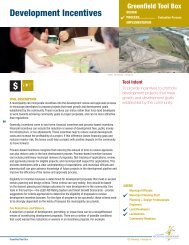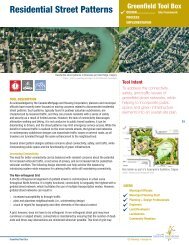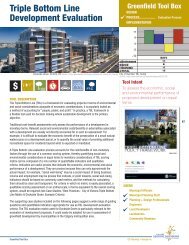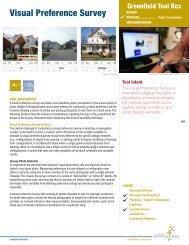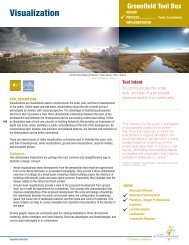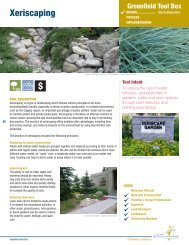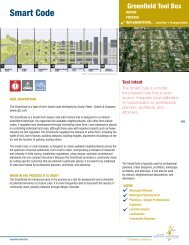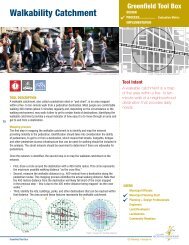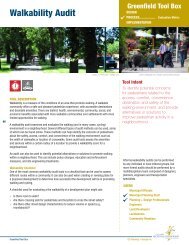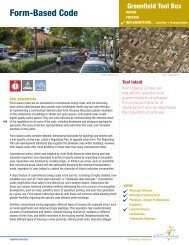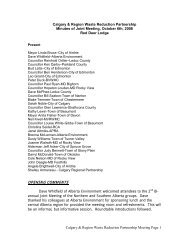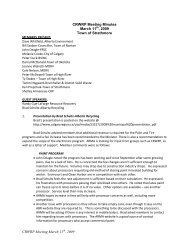Charrette - The Greenfield Tool Box
Charrette - The Greenfield Tool Box
Charrette - The Greenfield Tool Box
You also want an ePaper? Increase the reach of your titles
YUMPU automatically turns print PDFs into web optimized ePapers that Google loves.
<strong>Charrette</strong><br />
<strong>Greenfield</strong> <strong>Tool</strong> <strong>Box</strong><br />
DESIGN<br />
PROCESS.................. Public Consultation<br />
IMPLEMENTATION<br />
TOOL DESCRIPTION<br />
A <strong>Charrette</strong> is a three-phase process for community planning that can be applied at the<br />
regional scale, town centre or main street scale, and the neighbourhood scale. It is applicable<br />
to planning projects ranging from urban infill to suburban retrofits to greenfield development.<br />
<strong>The</strong> <strong>Charrette</strong> methodology is customizable, and is typically organized into three phases:<br />
<strong>Charrette</strong> Preparation, the <strong>Charrette</strong> Event, and Plan Implementation.<br />
A <strong>Charrette</strong> is:<br />
Credit | Arapahoe Square <strong>Charrette</strong><br />
› Usually more, but no less than four consecutive days<br />
› An open process that includes all interested parties<br />
› A collaborative process involving all disciplines in a series of short feedback loops<br />
› A process that produces a feasible plan<br />
› A generalist, holistic approach<br />
› Phase two in the three-phase dynamic planning process<br />
Credit | L.Clapper<br />
<strong>Tool</strong> Intent<br />
A <strong>Charrette</strong> is a multiple-day<br />
multidisciplinary collaborative<br />
design workshop, as well as a<br />
general project management<br />
methodology for eliciting<br />
feedback and approvals from<br />
multiple stakeholders in an open<br />
community planning process.<br />
99<br />
A <strong>Charrette</strong> is not:<br />
› A one-day workshop<br />
› A multi-day marathon meeting involving all participants for the entire time<br />
› A plan for many people created by a select few<br />
› A “brainstorming session” that produces a plan but stops short of feasibility testing<br />
A Three Phases of a <strong>Charrette</strong><br />
During <strong>Charrette</strong> Preparation, there are a number of tasks completed to support the <strong>Charrette</strong><br />
event. Overall, all necessary data is collected about the project, and experts and stakeholders<br />
are identified and invited to participate. A day-by-day agenda for the <strong>Charrette</strong> event is<br />
prepared and published, and all logistics are coordinated. Often additional <strong>Charrette</strong> agendas<br />
are prepared for internal use, to schedule work time and interim deadlines for the design<br />
team or technical experts. This preparation is often handled by a trained <strong>Charrette</strong> Manager.<br />
USERS<br />
Municipal Officials<br />
Municipal Planning Staff<br />
Planning + Design Professionals<br />
Engineers<br />
Land Developers<br />
Landowners<br />
Community Members<br />
<strong>Greenfield</strong> <strong>Tool</strong> <strong>Box</strong><br />
O2 Planning + Design Inc.
<strong>Charrette</strong><br />
<strong>The</strong> <strong>Charrette</strong> event itself lasts for five to seven days, based on the complexity of the project<br />
and the objectives of the event. At minimum, <strong>Charrette</strong>s should be four days. Articulating a<br />
community vision, for example, can be accomplished with a four- or five-day event. More<br />
complex objectives, such as street or open space standards, or zoning code amendments,<br />
may require a longer event, likely up to seven days. For any <strong>Charrette</strong> event, three feedback<br />
loops are optimal to maximize stakeholder understanding and support.<br />
CASE STUDIES | BEST PRACTICES<br />
Arapahoe Square <strong>Charrette</strong><br />
100<br />
In a typical <strong>Charrette</strong>, feedback loops are important, and events should be planned to<br />
accommodate at least three complete loops to maximize stakeholder understanding and<br />
support:<br />
› <strong>The</strong> first loop is focused on articulating a community vision from stakeholder ideas,<br />
typically contributed through a public workshop. <strong>The</strong> design and technical team responds<br />
to these community ideas and develops alternative concepts over the next day.<br />
› <strong>The</strong> second feedback loop starts with the presentation of these alternative concepts.<br />
Public feedback on the alternatives is then gathered through another public workshop or<br />
informal events such as an open house or focus groups with targeted stakeholders. <strong>The</strong><br />
design team responds this feedback and input, incorporating recommendations into a<br />
preferred plan or concept.<br />
› <strong>The</strong> third feedback loop starts with the presentation of the preferred plan, and on the last<br />
day of the <strong>Charrette</strong> event, the final proposed plan is presented in a public setting.<br />
During the final Plan Implementation phase, the plan is tested and refined by the <strong>Charrette</strong><br />
team. Communication with stakeholders continues, and the final plan is presented in a<br />
public meeting no later than six weeks after the charrette. All three charrette phases are<br />
summarized in a final project report for agency approval. Members of the <strong>Charrette</strong> team may<br />
be retained to work with local jurisdiction staff to ensure that the resulting policies and plans<br />
are faithful to the public vision articulated during the process.<br />
Benefits<br />
<strong>Charrette</strong>s save time and money by bringing all affected parties together for organized,<br />
time-compressed work sessions. This can streamline the design and approvals process, and<br />
planning that might normally take months or years can be completed in far less time.<br />
<strong>Charrette</strong>s also create plans that are more complete, more financially feasible, and<br />
more likely to be approved. By involving all stakeholders and providing an early focus on<br />
engineering and finance, charrettes can address feasibility in a holistic way and increase the<br />
probability for implementation.<br />
Another advantage is that <strong>Charrette</strong>s build community capital and promote trust between<br />
citizens and government. By involving a broad range of stakeholders instead of the typical<br />
individuals or groups involved with planning projects, the process can be more accessible<br />
and transparent to the public. This provides a forum for meaningful public involvement and<br />
education.<br />
By integrating all viewpoints throughout the design process and structuring uninterrupted,<br />
focused design sessions based on shared guiding principles, <strong>Charrette</strong>s can result in<br />
innovative, sustainable designs that meet a wide range of needs.<br />
Location: Denver, Colorado<br />
Project Size: 750 acres<br />
Description: In January 2011, the City of Denver and the<br />
Denver-based Downtown Denver Partnership, a Business<br />
Improvement District (BID) non-profit, co-sponsored a five-day<br />
charrette to focus on the languishing Arapahoe Square<br />
District, elicit a community vision, generate “big ideas” and<br />
jumpstart development. Arapahoe Square is a 750-acre<br />
neighbourhood east of Denver’s central business district.<br />
A regional transportation route has long dominated the<br />
neighbourhood and divided adjacent downtown residential<br />
neighbourhoods from Denver businesses. As a result, the<br />
neighbourhood is characterized by surface parking lots,<br />
vacant buildings and lots, and a concentration of social<br />
service agencies that serve Denver’s homeless.<br />
<strong>The</strong> National <strong>Charrette</strong> Institute (NCI), a non-profit organization<br />
that provides charrette training, prepared the City of Denver<br />
Planning and Design staff to conduct charrettes, and used the<br />
Arapahoe Square <strong>Charrette</strong> as a test case. An experienced<br />
charrette design team leader was retained to assemble and<br />
manage the design team, and NCI facilitated the charrette;<br />
however, with trained city staff managing the first and third<br />
phases of the charrette and all event logistics, the cost of<br />
hiring outside professionals was reduced. Active participation<br />
by city staff increased the effectiveness of the training, and<br />
gave staff charrette experience that they can be apply to<br />
future planning efforts.<br />
<strong>The</strong> professional design team developed two vision plan<br />
concepts, in full cooperation with all stakeholder groups,<br />
that addressed demands for economic development, parks<br />
and open space, housing, jobs, and the design of social<br />
service institutions to better integrate them into the area<br />
without compromising their mission. Concepts confronted<br />
the long-standing prioritization of commuter and freight<br />
traffic routes through the area. Intensive workshops with<br />
all government bureaus established a new approach going<br />
forward: institutionalized collaboration to overcome traditional<br />
obstacles to cooperative policy, planning, and design.<br />
<strong>Charrette</strong> Manager / Design Team Leader: National<br />
<strong>Charrette</strong> Institute and Urbsworks, Inc; design team made up<br />
of individuals from JRA and SERA Architects<br />
<strong>Greenfield</strong> <strong>Tool</strong> <strong>Box</strong><br />
O2 Planning + Design Inc.
<strong>Charrette</strong><br />
WHEN IN THE PROCESS IS IT USED<br />
A <strong>Charrette</strong> is typically employed at the beginning of a project, during the early planning<br />
stages. However, it can also be used to resolve a specific design, technical, or political issue<br />
for a project that has already been planned and approved. Examples include charrettes for<br />
decisions on special subdistricts or sensitive environmental areas, or for implementation tools<br />
such as form-based codes.<br />
WHO USES IT<br />
For public projects, the <strong>Charrette</strong> process is often sponsored and organized by a local<br />
government or non-governmental agency such as a citizen planning advocacy group. For<br />
private developments, the <strong>Charrette</strong> process and event would usually be sponsored by the<br />
developer.<br />
One successful model for <strong>Charrette</strong>s, however, is joint sponsorship. A developer can initiate<br />
a <strong>Charrette</strong>, select experts and a <strong>Charrette</strong> Manager, while the local government offers<br />
staff support to guide public involvement and identification of stakeholders, and facilitates<br />
entitlements and approvals during the <strong>Charrette</strong> and Implementation Phase.<br />
CASE STUDIES | BEST PRACTICES<br />
Damascus Area Design <strong>Charrette</strong><br />
Location: Damascus, Oregon<br />
Project Size: Twenty-five square miles<br />
Description: In 2002, two Portland region nonprofits, 1000<br />
Friends of Oregon and the Coalition for a Livable Future,<br />
co-sponsored a six-day charrette to generate urbanization<br />
plans for a largely rural area southeast of the Portland<br />
Metropolitan region that had been targeted for expansion of<br />
the urban growth boundary (UGB). Called the Damascus Area<br />
Community Design Workshop, the primary objective was to<br />
demonstrate principles and specific growth strategies based<br />
on an ecological urbanism approach that would create a<br />
regional model for a “clean, green, affordable and fair UGB<br />
expansion.”<br />
<strong>The</strong> <strong>Charrette</strong> team was separated into three issue areas,<br />
and called the Green Team, the Go Team and the Home Team.<br />
<strong>The</strong> Green Team was charged with protecting and repairing<br />
the natural systems and features of the area; the Go Team<br />
was asked to look at the problem with a special emphasis<br />
on transportation, and the Home Team was asked to focus<br />
on community and neighbourhood design. After three days of<br />
working independently, groups were combined and concepts<br />
integrated. Final concepts recognized the ecological carrying<br />
capacity of the site recommended the amount and location<br />
of land that could be developed before natural systems (such<br />
as salmon streams) were destroyed, creating a framework<br />
for landscape preservation and development. Forested<br />
buttes were protected, as were streams. Other features of<br />
the recommended concepts include a 600 foot connectivity<br />
standard for arterials and major streets, prototypical blocks<br />
that would allow for various housing types, “green streets,”<br />
built in conformance with Metro Regional Government’s<br />
emerging “Green Streets” standard. <strong>The</strong> charrette was used<br />
to offer a positive alternative in subsequent UGB expansion<br />
planning and Metro legislation.<br />
<strong>Charrette</strong> Manager / Design Team Leader: Patrick M.<br />
Condon, PMC Associates, Vancouver B.C.<br />
99<br />
Damacus <strong>Charrette</strong> Riparian Corridors Damacus <strong>Charrette</strong> After Plan Damacus <strong>Charrette</strong> Before Plan<br />
<strong>Greenfield</strong> <strong>Tool</strong> <strong>Box</strong><br />
O2 Planning + Design Inc.
<strong>Charrette</strong><br />
LOCAL APPLICATIONS<br />
<strong>Greenfield</strong> Case Study <strong>Charrette</strong>, Calgary<br />
Mission Road Main Street Innovation Project,<br />
Calgary<br />
102<br />
<strong>The</strong> goal of the <strong>Greenfield</strong> <strong>Charrette</strong> was to engage stakeholders in identifying practical and viable greenfield design<br />
strategies that meet the 11 Sustainabilitly Principles, and identify policy and process challenges and solutions<br />
related to achieving those strategies. Toward this goal, the charrette team included representation from various City<br />
departments, the development and building community, and related professional consultants. <strong>The</strong> charrette process<br />
integrated the diverse perspectives and viewpoints of the collective expertise to generate creative solutions for<br />
developing environmentally-, socially- and economically-sustainable new greenfield communities.<br />
<strong>The</strong> <strong>Greenfield</strong> <strong>Charrette</strong> process included three preliminary workshops and the charrette event. <strong>The</strong> workshops<br />
informed the generation of the charrette Decision Support Framework - the document that organizes the vision,<br />
principles, goals and objectives, design-indicators and targets into a strategic structure that supports decisionmaking<br />
throughout the charrette event.<br />
Source | <strong>Greenfield</strong> Case Study <strong>Charrette</strong> Final Report, September 2008<br />
http://www.calgary.ca/PDA/LUPP/Documents/Publications/plan-it-grnfld-case-study-charrette-sept.pdf<br />
Source | http://missionroad.ca/<br />
<strong>The</strong> Mission Road Main Street Innovation Project was the<br />
first attempt for <strong>The</strong> City of Calgary to develop a SmartCode<br />
regulatory framework to guide both private development and<br />
the Mission Road right-of-way. <strong>The</strong> project was developed<br />
through a collaborative process using the <strong>Charrette</strong><br />
three-phase process. 150-person attended multiple meeting<br />
throughout the week-long planning workshop.<br />
RELATED TOOLS<br />
Visualizations<br />
Visual Preference Survey<br />
Build-Out Analysis<br />
ADDITIONAL RESOURCES<br />
NCI National <strong>Charrette</strong> Institute (http://www.charretteinstitute.org/)<br />
<strong>The</strong> National <strong>Charrette</strong> Institute (NCI) is an IRS 501(c)(3) nonprofit educational institution dedicated to teaching professionals and community leaders the NCI <strong>Charrette</strong> System.<br />
Arapahoe Square <strong>Charrette</strong> (http://denvergov.org/cpd/Planning/PlansinProgress/NortheastDowntownNeighborhoodsPlan/ArapahoeSquare<strong>Charrette</strong>/tabid/438579/Default.aspx)<br />
Charter of the New Urbanism (http://www.cnu.org/charter)<br />
Condon, Patrick M. Design <strong>Charrette</strong>s for Sustainable Communities. 2007<br />
<strong>Greenfield</strong> <strong>Tool</strong> <strong>Box</strong><br />
O2 Planning + Design Inc.



