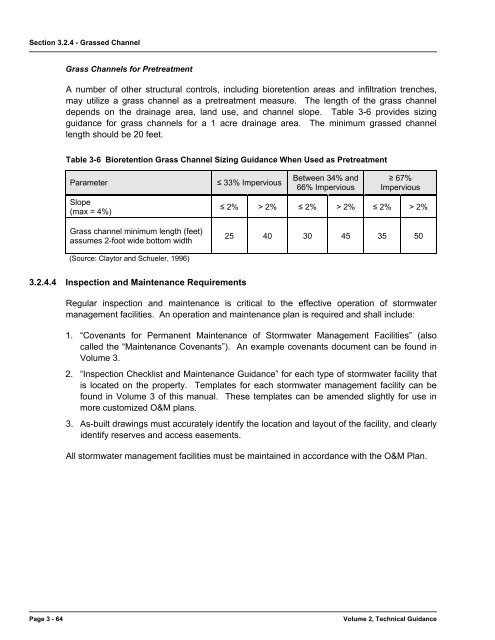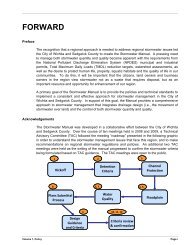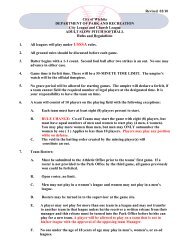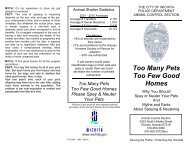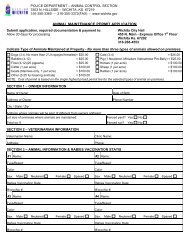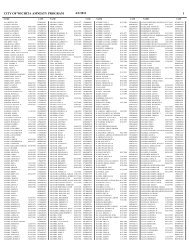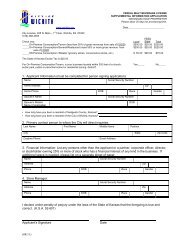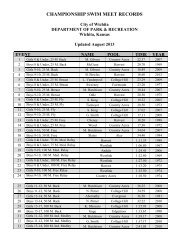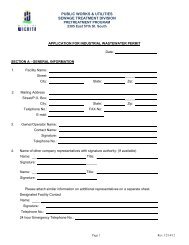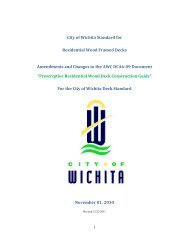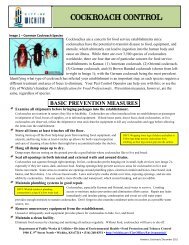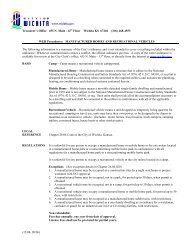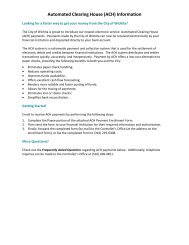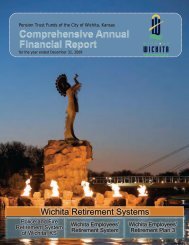Volume 2-05, Chapter 3 - City of Wichita
Volume 2-05, Chapter 3 - City of Wichita
Volume 2-05, Chapter 3 - City of Wichita
Create successful ePaper yourself
Turn your PDF publications into a flip-book with our unique Google optimized e-Paper software.
Section 3.2.4 - Grassed Channel<br />
Grass Channels for Pretreatment<br />
A number <strong>of</strong> other structural controls, including bioretention areas and infiltration trenches,<br />
may utilize a grass channel as a pretreatment measure. The length <strong>of</strong> the grass channel<br />
depends on the drainage area, land use, and channel slope. Table 3-6 provides sizing<br />
guidance for grass channels for a 1 acre drainage area. The minimum grassed channel<br />
length should be 20 feet.<br />
Table 3-6 Bioretention Grass Channel Sizing Guidance When Used as Pretreatment<br />
Parameter<br />
Slope<br />
(max = 4%)<br />
Grass channel minimum length (feet)<br />
assumes 2-foot wide bottom width<br />
≤ 33% Impervious<br />
Between 34% and<br />
66% Impervious<br />
≥ 67%<br />
Impervious<br />
≤ 2% > 2% ≤ 2% > 2% ≤ 2% > 2%<br />
25 40 30 45 35 50<br />
(Source: Claytor and Schueler, 1996)<br />
3.2.4.4 Inspection and Maintenance Requirements<br />
Regular inspection and maintenance is critical to the effective operation <strong>of</strong> stormwater<br />
management facilities. An operation and maintenance plan is required and shall include:<br />
1. “Covenants for Permanent Maintenance <strong>of</strong> Stormwater Management Facilities” (also<br />
called the “Maintenance Covenants”). An example covenants document can be found in<br />
<strong>Volume</strong> 3.<br />
2. “Inspection Checklist and Maintenance Guidance” for each type <strong>of</strong> stormwater facility that<br />
is located on the property. Templates for each stormwater management facility can be<br />
found in <strong>Volume</strong> 3 <strong>of</strong> this manual. These templates can be amended slightly for use in<br />
more customized O&M plans.<br />
3. As-built drawings must accurately identify the location and layout <strong>of</strong> the facility, and clearly<br />
identify reserves and access easements.<br />
All stormwater management facilities must be maintained in accordance with the O&M Plan.<br />
Page 3 - 64<br />
<strong>Volume</strong> 2, Technical Guidance


