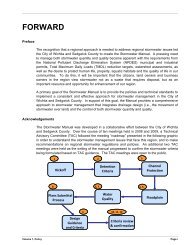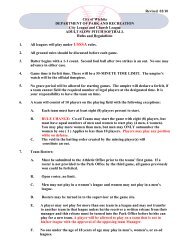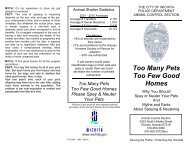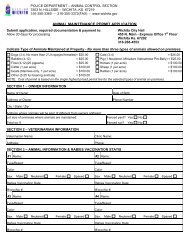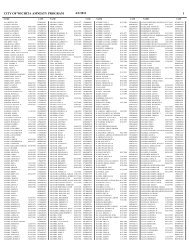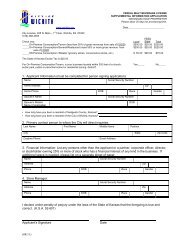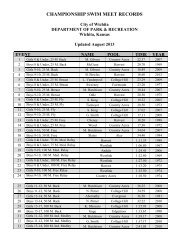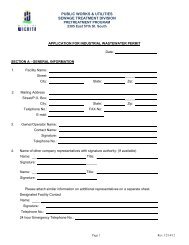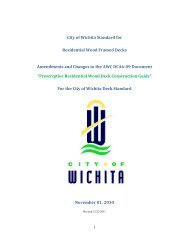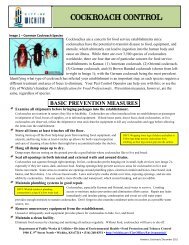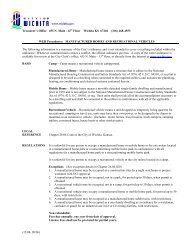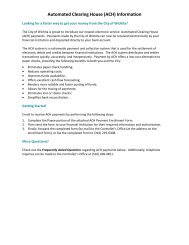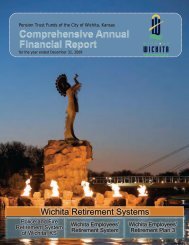Volume 2-05, Chapter 3 - City of Wichita
Volume 2-05, Chapter 3 - City of Wichita
Volume 2-05, Chapter 3 - City of Wichita
Create successful ePaper yourself
Turn your PDF publications into a flip-book with our unique Google optimized e-Paper software.
Section 3.2.1 - Stormwater Pond<br />
• Other than orifices, alternative hydraulic control methods include broad-crested, sharpcrested,<br />
V-notch, and proportional weirs, or outlet pipes (discharging to the riser) protected<br />
by a hood that extends at least 12 inches below the normal pool.<br />
• Higher flows (on-site and downstream flood control) pass through openings or slots<br />
protected by trash racks further up on the riser.<br />
• After entering the riser, flow is conveyed through the outlet barrel and is discharged<br />
downstream. Anti-seep collars should be installed on the outlet barrel to reduce the<br />
potential for pipe failure.<br />
• Riprap, plunge pools, pads, or other energy dissipators are to be placed at the outlet <strong>of</strong> the<br />
barrel to prevent scoure and erosion. If a pond daylights to a channel with dry weather<br />
flow, care should be taken to minimize tree clearing along the downstream channel, and to<br />
reestablish a vegetated riparian zone in the shortest possible distance.<br />
• Each pond may have a bottom drain pipe with an adjustable valve that can drain the pond<br />
within 24 hours (from the crest <strong>of</strong> the riser to within 1 foot above the bottom <strong>of</strong> the pond).<br />
The bottom drain is optional. It is recommended to check with the local jurisdiction to see if<br />
a bottom drain is required.<br />
• The pond drain should be sized one pipe size greater than the calculated design diameter.<br />
The drain valve is typically a handwheel activated knife or gate valve. Valve controls shall<br />
be located inside <strong>of</strong> the riser, if practicable, at a point where they (a) will not normally be<br />
inundated and (b) can be operated in a safe manner.<br />
See the design procedures in <strong>Volume</strong> 2, <strong>Chapter</strong>s 4 and 5 for additional information and<br />
specifications on pond routing and outlet works.<br />
F. EMERGENCY SPILLWAY<br />
• A concrete emergency spillway is to be included in the stormwater pond design to safely<br />
pass the 100-year flood event. The spillway prevents pond water levels from overtopping<br />
the embankment and causing structural damage. The emergency spillway must be<br />
located so that downstream structures will not be impacted by spillway discharges. All<br />
local and state dam safety requirements must be met, where applicable.<br />
• A minimum <strong>of</strong> one foot <strong>of</strong> freeboard must be provided, measured from the top <strong>of</strong> the water<br />
surface elevation for the extreme (100-year, 24-hour) flood to the lowest point <strong>of</strong> the dam<br />
embankment, not counting the emergency spillway. The water surface elevation must be<br />
based on routing the 100-year inflow hydrograph through the pond while assuming no<br />
discharge from the pond except through the emergency spillway.<br />
G. MAINTENANCE ACCESS<br />
• The local jurisdiction may require that the pond be placed in a reserve and/or<br />
establishment <strong>of</strong> a drainage easement to the pond, which is accessible from a public road<br />
or other accessible easement. When required, the drainage easement should be at least<br />
20 feet wide, provide a minimum traversable width <strong>of</strong> 15 feet, have a maximum slope <strong>of</strong> no<br />
<strong>Volume</strong> 2, Technical Guidance Page 3 - 35



