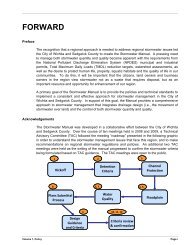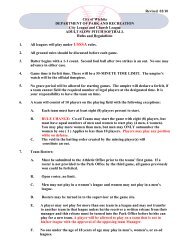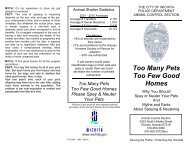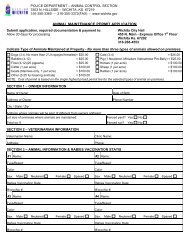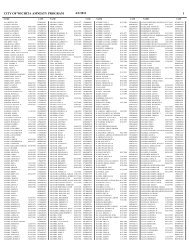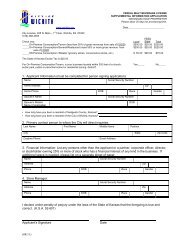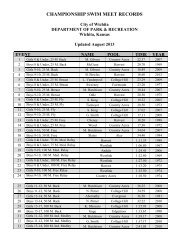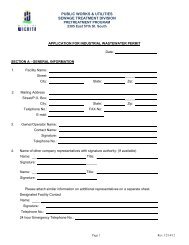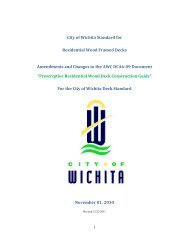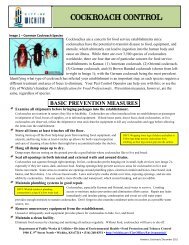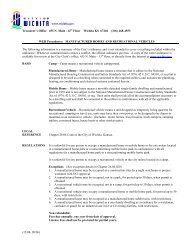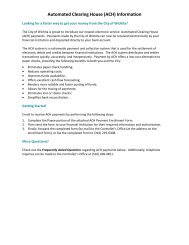Volume 2-05, Chapter 3 - City of Wichita
Volume 2-05, Chapter 3 - City of Wichita
Volume 2-05, Chapter 3 - City of Wichita
You also want an ePaper? Increase the reach of your titles
YUMPU automatically turns print PDFs into web optimized ePapers that Google loves.
Section 3.4.3 - Porous Pavement<br />
• Porous concrete systems shall not be used on slopes greater than 5% with slopes <strong>of</strong> no<br />
greater than 2% recommended. For slopes greater than 1% barriers perpendicular to the<br />
direction <strong>of</strong> drainage should be installed in sub-grade material to keep it from washing<br />
away. Filter fabric shall be placed at the bottom and sides <strong>of</strong> the aggregate to keep soil<br />
from migrating into the aggregate and reducing porosity.<br />
• A minimum <strong>of</strong> two feet <strong>of</strong> clearance is recommended between the bottom <strong>of</strong> the gravel<br />
base course and underlying bedrock or five feet above the historic high groundwater table;<br />
2 feet for systems with under drains.<br />
• Porous concrete systems should be sited at least 10 feet down-gradient from buildings<br />
and a safe distance away from drinking water wells.<br />
• To protect groundwater from potential contamination, run<strong>of</strong>f from untreated designated<br />
hotspot landuses or activities must not be infiltrated. Porous concrete should not be used<br />
for manufacturing and industrial sites, where there is a potential for high concentrations <strong>of</strong><br />
soluble pollutants and heavy metals. In addition, porous concrete should not be<br />
considered for areas with a high pesticide concentration. Porous concrete is also not<br />
suitable in areas with karst geology without adequate geotechnical testing by qualified<br />
individuals and in accordance with local requirements.<br />
• The design must use methods to convey run<strong>of</strong>f from rainfall larger than the design event to<br />
the conveyance system.<br />
• A maintenance right <strong>of</strong> way or easement must be provided to the facility from a public road<br />
or easement. The maintenance access easement shall be at least 20 feet wide, provide a<br />
minimum traversable width <strong>of</strong> 15 feet, have a maximum slope <strong>of</strong> no more than 10%, and<br />
be appropriately stabilized to withstand maintenance equipment and vehicles.<br />
• The cross-section typically consists <strong>of</strong> four layers, as shown in Figure 3-56. Descriptions <strong>of</strong><br />
each <strong>of</strong> the layers is presented below:<br />
Porous Concrete Layer: The porous concrete layer consists <strong>of</strong> an open-graded concrete<br />
mixture usually ranging from depths <strong>of</strong> 6 to 8 inches depending on required bearing<br />
strength and pavement design requirements. Porous concrete can be assumed to contain<br />
18 percent voids (porosity = 0.18) for design purposes. Thus, for example, a 4 inch thick<br />
porous concrete layer would hold 0.72 inches <strong>of</strong> rainfall. The omission <strong>of</strong> the fine<br />
aggregate provides the porosity <strong>of</strong> the porous pavement. To provide a smooth riding<br />
surface and to enhance handling and placement a coarse aggregate <strong>of</strong> 3/8 inch maximum<br />
size is normally used. Use coarse aggregate (3/8 to No. 16) per ASTM C 33 or No. 89<br />
coarse aggregate (3/8 to No. 50) per ASTM D 448.<br />
Top Filter Layer: Consists <strong>of</strong> a 1/2 inch diameter crushed stone to a depth <strong>of</strong> 1 to 2<br />
inches. This layer serves to stabilize the porous concrete layer.<br />
Reservoir Layer: The reservoir gravel base course consists <strong>of</strong> washed, bank-run gravel,<br />
0.5 to 2.5 inches in diameter with a void space <strong>of</strong> about 40% meeting the gradation listed<br />
below. The depth <strong>of</strong> this layer depends on the desired storage volume, which is a function<br />
<strong>of</strong> the soil infiltration rate and void spaces, but typically ranges from two to four feet. The<br />
layer must have a minimum depth <strong>of</strong> ten inches. The layer should be designed to drain<br />
Page 3 - 196<br />
<strong>Volume</strong> 2, Technical Guidance



