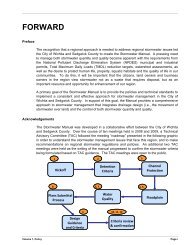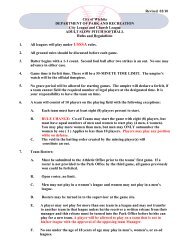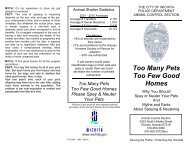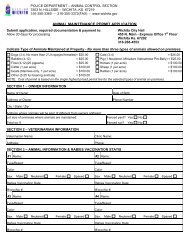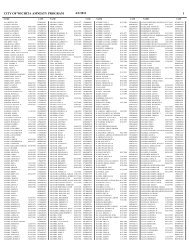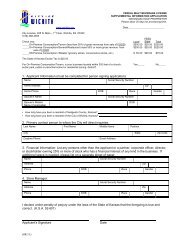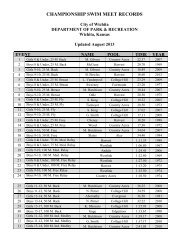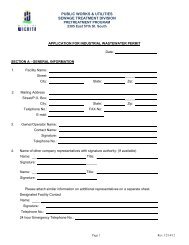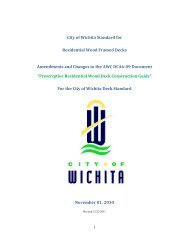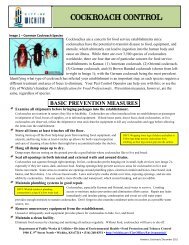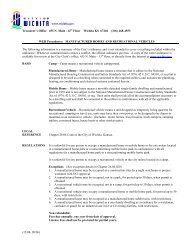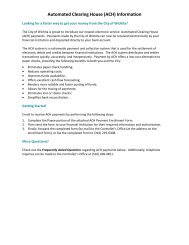Volume 2-05, Chapter 3 - City of Wichita
Volume 2-05, Chapter 3 - City of Wichita
Volume 2-05, Chapter 3 - City of Wichita
Create successful ePaper yourself
Turn your PDF publications into a flip-book with our unique Google optimized e-Paper software.
Section 3.2.10 - Stormwater Wetland<br />
H. SAFETY FEATURES<br />
• All embankments and spillways must be designed to Kansas dam safety regulations, when<br />
applicable.<br />
• Fencing may be required for safety. A preferred method is to manage the contours <strong>of</strong><br />
deep pool areas through the inclusion <strong>of</strong> a safety bench (see above) to eliminate drop<strong>of</strong>fs<br />
and reduce the potential for accidental drowning.<br />
• The principal spillway opening should not permit access by small children, and endwalls<br />
above pipe outfalls greater than 36 inches in diameter should be fenced to prevent a fall<br />
hazard.<br />
I. LANDSCAPING<br />
• A landscaping plan should be provided that indicates the methods used to establish and<br />
maintain wetland coverage. Minimum elements <strong>of</strong> a plan include: delineation <strong>of</strong><br />
landscaping zones, selection <strong>of</strong> corresponding plant species, planting plan, sequence for<br />
preparing wetland bed (including soil amendments, if needed), and sources <strong>of</strong> plant<br />
material.<br />
• Landscaping zones include low marsh, high marsh, and semi-wet zones. The low marsh<br />
zone ranges from 6 to 18 inches below the normal pool. This zone is suitable for the<br />
growth <strong>of</strong> several emergent plant species. The high marsh zone ranges from 6 inches<br />
below the pool up to the normal pool. This zone will support greater density and diversity<br />
<strong>of</strong> emergent wetland plant species. The high marsh zone should have a higher surface<br />
area to volume ratio than the low marsh zone. The semi-wet zone refers to those areas<br />
above the permanent pool that are inundated on an irregular basis and can be expected to<br />
support wetland plants.<br />
• The landscaping plan should provide elements that promote greater wildlife and waterfowl<br />
use within the wetland and buffers.<br />
• Woody vegetation may not be planted on a dam embankment or allowed to grow within 15<br />
feet <strong>of</strong> the toe <strong>of</strong> the dam and 25 feet from the principal spillway structure (tree exclusion<br />
area).<br />
• A wetland buffer shall extend 25 feet outward from the maximum water surface elevation,<br />
with an additional 15 foot setback to structures. The wetland buffer should be contiguous<br />
with other buffer areas that are required by existing regulations (e.g., stream buffers) or<br />
that are part <strong>of</strong> the overall stormwater management concept plan.<br />
• Existing trees should be preserved in the buffer area during construction unless they<br />
would infringe on the tree exclusion area. It is desirable to locate vegetated conservation<br />
areas adjacent to ponds. To discourage resident water fowl populations, the buffer can be<br />
planted with trees, shrubs and native ground covers if not in the tree exclusion area.<br />
• The soils <strong>of</strong> a wetland buffer are <strong>of</strong>ten severely compacted during the construction process<br />
to ensure stability. The density <strong>of</strong> these compacted soils is so great that it effectively<br />
prevents root penetration and therefore may lead to premature mortality or loss <strong>of</strong> vigor.<br />
Consequently, it is advisable to excavate large and deep holes around the proposed<br />
<strong>Volume</strong> 2, Technical Guidance Page 3 - 137



