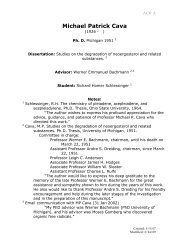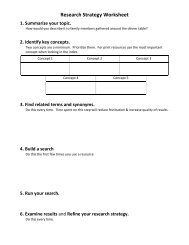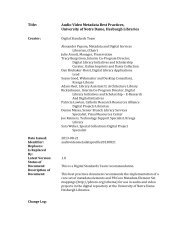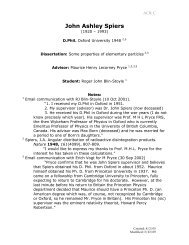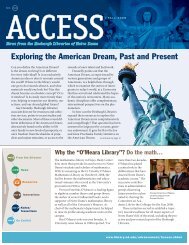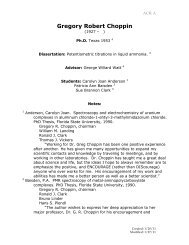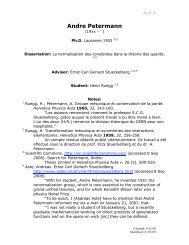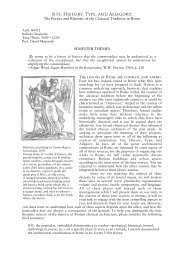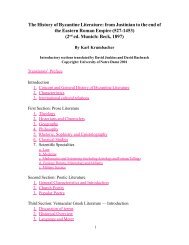The architectural antiquities of Rome - University of Notre Dame ...
The architectural antiquities of Rome - University of Notre Dame ...
The architectural antiquities of Rome - University of Notre Dame ...
Create successful ePaper yourself
Turn your PDF publications into a flip-book with our unique Google optimized e-Paper software.
OF Til£ COLOS">EUM, AT ROME<br />
PLATE CXX III.<br />
SECTION THROUGH No. 47, IN PART RESTORED<br />
fm$.cctiongivesthepr<strong>of</strong>ile<strong>of</strong>thccxternalwa11Atoit.!lwholehcight; theinncrfaccisperpendicular,<br />
andtlu::outcronc~esoneachstol)'; iti~coo~tructeddtmvertinestone,cxccpt theinncrface<strong>of</strong><br />
theuppcT1'2IIge.whichisfom•edwithtilesinhori:rontalc:oursea.<br />
Thcncxtwall, B,dividingthe two outer corridors. isalsoconstrueted<strong>of</strong>tr;IVertine!iiOne: no part<br />
<strong>of</strong>thisnowremainsabovetheline<strong>of</strong>theirnposttothe;~rehes<strong>of</strong>thethirdorCorinthianrangc.<br />
<strong>The</strong>thirtlpierorwall,C,iseonstructed<strong>of</strong>tr:wenine stone 10 the height <strong>of</strong> the fioor<strong>of</strong>thethirtl<br />
r.~.nge,,.·hichisnearlyatthelevcl<strong>of</strong>theuppc:rmarble.eat<strong>of</strong>thegrandfiight; alxwe that, it is faced<br />
;:~t~si:' :~:: ~ori=~~e:;s~~ now remains a little abo\~ the openings in it; both<br />
<strong>The</strong>,.,.J),fromCtoF,extendingfromthe &erond to the thirdeorridoronthe[llan,areeomposed<br />
<strong>of</strong> peperinestone<strong>of</strong>r.~.theraa<strong>of</strong>tnalur!:; but having two pieB. 0 and E,.u •·ell as the outer ones,<br />
Candl',eomposed<strong>of</strong>uavenine!iiOne. <strong>The</strong>sepierscontinueashighusho..·nontheseetion;andthe.<br />
u 1<br />
>pc:r[mt.instud<strong>of</strong>peperinestooe,isfilled inwithrubbk,Caeedonbothsidcswithtilc. Arches are<br />
also,.·orlccdintbctiles,butthC)donoteontinuethroughthe.,.,.U, Underthis ..':lllisthesection<strong>of</strong><br />
:; ~~~h~:. dlown on the plan, Plate CXV I, and the inclined line <strong>of</strong> JQ\'ement from the outer to<br />
<strong>The</strong>eomiceandpodium,l!,,.·hiehareplaccdonthew:allovcrC,arerestoredfromsupposition,as<br />
,.·ellasthet..·ogallcries:<strong>of</strong>scatsinwoodabove.<br />
<strong>The</strong> cornices over the doors in thewallC,toget.her<br />
11·ith the columns and cnubl:llure over the pier B. are I'CIItored from fngments found on the spot;<br />
~~~~u~~~~r which are given in I'L1te CXXIX. <strong>The</strong> colurn.u are placed over each pier; see<br />
1<br />
ltap~probablethatthepublic;seat s didnotextendhigherth:mheredmwn,asthere<br />
were in all lllufourstaireases from this floor at the Ievell, to the tOJIOf the building: the simation<br />
7~~.:~~X;\~~~~n on the pl~n C, Plate CXVIII, and their arrangement more particularly at I, K<br />
<strong>The</strong> flights <strong>of</strong> stairs in the upper meuanine, the lloor<strong>of</strong> ...·hich is level with thetop<strong>of</strong>theCorinthianr::mg.:<strong>of</strong>columns,areclcarly.Jiscernible;<br />
thereweretwenty·four in all: their situation is shown<br />
on the plan B, !'late CXVIJ I, and more particubrly at I~ F and G, Plate CXXVIII<br />
<strong>The</strong> Rights <strong>of</strong> stairs in the $CCOnd oorridor <strong>of</strong> the thin.! r::mge are drawn. ABC and D.<br />
=:~~~-XXVII I , and theirsitu.1tionsshownon the plan, A, l'lateCXVIII. <strong>The</strong>Tc were eighteen in<br />
<strong>The</strong> flights <strong>of</strong> stairsinthclowermeuanine,O'o'ertheseeond oorridorat the level K,areshownat<br />
~ ~:,and N, in !'late CXXVIII: and their position• at D, !'late CXVII. <strong>The</strong>re were sixteen<br />
11<br />
Fromthismezu.nine)·oudescendbytwenty-eightstcpstoagallery atthele,~ l M,whiclleontinued<br />
roundthebuildingunderthegr.andllight<strong>of</strong>se:ats,andga\~aceesstoone<strong>of</strong> themiddleranges<strong>of</strong>,·omitories.<br />
<strong>The</strong>number<strong>of</strong>thesestain::uesaresixreen. Fortlw:iri.itu:ation,sceplanA, l'lateCXVI I<br />
<strong>The</strong>lowt:rstaireasesho"'·n inthissectionistheupperhaU<strong>of</strong>one<strong>of</strong>thedoubleflightsleadingfi'ORl<br />
the ground floor to the IC\"CI L,onthesecond range <strong>of</strong> corridors. <strong>The</strong>rewcretwcntyinnumber,and<br />
t:hcirsituationsshownintheplan,PlateCXVI<br />
<strong>The</strong>,.,.u)!llunderthese:a!llandstairea.ses,aswcllastotheconidora,areallformedinroughrubble<br />
work:themarks<strong>of</strong> theboardedo:entresoverwhichtheyweretumedarevisible<br />
PLATE CXXIV.<br />
TmsseetioncxhibiUithelowerpart<strong>of</strong> thebuilJing,extcndingfromthearenatothecxterior.<br />
Totheleft.thepodiumisrestored, and tl1e SICJ15 shown up to it from the fourth corridor, which<br />
remain. <strong>The</strong>situation<strong>of</strong>themisso..'Cilontheplan, PlateCXVI<br />
:: ~~~ 2~t~:~~t~~:o:::::::~ntl:~e'7:0~~ ~~~~~ ~e 5 ~r 1 :~;"!r ':i~ ~:~~:::~==



