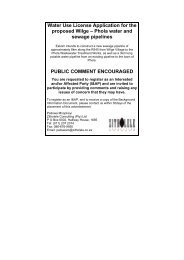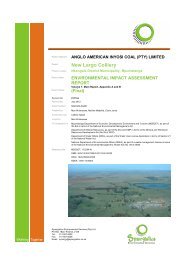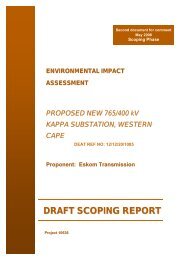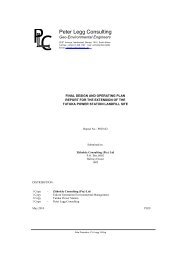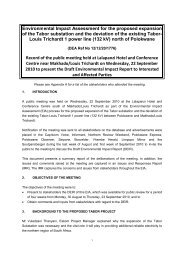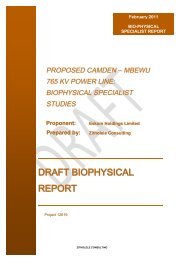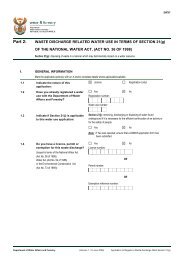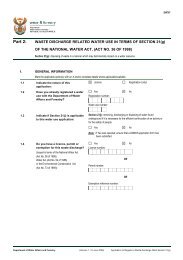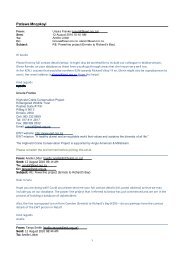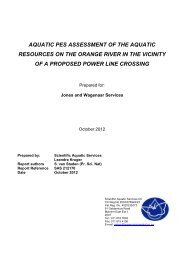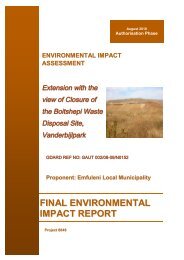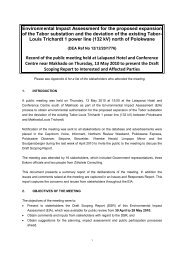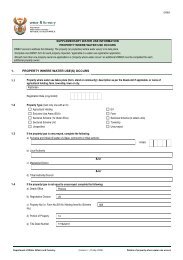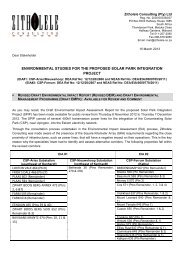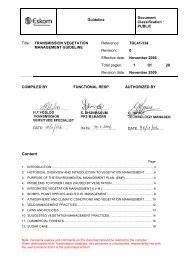Draft Basic Assessment Report.pdf - Zitholele.co.za
Draft Basic Assessment Report.pdf - Zitholele.co.za
Draft Basic Assessment Report.pdf - Zitholele.co.za
You also want an ePaper? Increase the reach of your titles
YUMPU automatically turns print PDFs into web optimized ePapers that Google loves.
BASIC ASSESSMENT REPORT<br />
Alternative A3 (if any) m 2<br />
5. SITE ACCESS<br />
Does ready access to the site exist YES NO<br />
If NO, what is the distance over which a new access road will be built<br />
m<br />
Describe the type of access road planned:<br />
Existing internal Duvha Power Station Roads to be used to access the rear of the station.<br />
Unit 4 ESPs are situated behind unit 4 boiler house. Existing roadways can adequately<br />
serve the unit. . A short new road for the <strong>co</strong>mpressor house will be established (single<br />
lane, no more than 50m long).<br />
The no-go alternative uses existing roads<br />
Include the position of the access road on the site plan and required map, as well as an indication of<br />
the road in relation to the site.<br />
6. SITE OR ROUTE PLAN<br />
A detailed site or route plan(s) must be prepared for each alternative site or alternative activity. It must<br />
be attached as Appendix A to this document.<br />
The site or route plans must indicate the following:<br />
6.1 the scale of the plan which must be at least a scale of 1:500;<br />
6.2 the property boundaries and numbers of all the properties within 50 metres of the site;<br />
6.3 the current land use as well as the land use zoning of each of the properties adjoining the site or<br />
sites;<br />
6.4 the exact position of each element of the application as well as any other structures on the site;<br />
6.5 the position of services, including electricity supply cables (indicate above or underground), water<br />
supply pipelines, boreholes, street lights, sewage pipelines, storm water infrastructure and<br />
tele<strong>co</strong>mmunication infrastructure;<br />
6.6 all trees and shrubs taller than 1.8 metres;<br />
6.7 walls and fencing including details of the height and <strong>co</strong>nstruction material;<br />
6.8 servitudes indicating the purpose of the servitude;<br />
6.9 sensitive environmental elements within 100 metres of the site or sites including (but not limited<br />
thereto):<br />
• rivers;<br />
• the 1:100 year flood line (where available or where it is required by DWA);<br />
• ridges;<br />
• cultural and historical features;<br />
• areas with indigenous vegetation (even if it is degraded or invested with alien species);<br />
6.10 for gentle slopes the 1 metre <strong>co</strong>ntour intervals must be indicated on the plan and whenever the<br />
slope of the site exceeds 1:10, the 500mm <strong>co</strong>ntours must be indicated on the plan; and<br />
6.11 the positions from where photographs of the site were taken.



