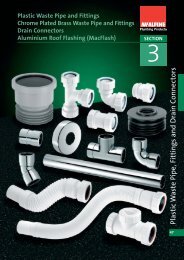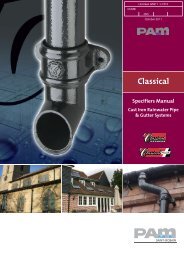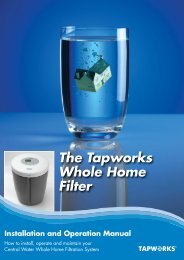Concrete Flooring Brochure - John Nicholls
Concrete Flooring Brochure - John Nicholls
Concrete Flooring Brochure - John Nicholls
You also want an ePaper? Increase the reach of your titles
YUMPU automatically turns print PDFs into web optimized ePapers that Google loves.
BEAM & BLOCK<br />
HOLLOWCORE FLOORS<br />
PRECAST SECTIONS<br />
CONCRETE LINTELS<br />
STEEL LINTELS<br />
<strong>Concrete</strong> <strong>Flooring</strong> <strong>Brochure</strong>
Stressline <strong>Flooring</strong> Systems<br />
Stressline's extensive range of prestressed fl ooring products allows<br />
estimators and designers to determine the most economical solution<br />
to satisfy your loading and span requirements.<br />
Upon receipt of your enquiry, which should contain copies of your<br />
working drawings and loading requirements, Stressline will produce a<br />
detailed quotation for your consideration.<br />
After placing your order Stressline's technical offi ce will design and<br />
prepare a comprehensive layout drawing, which will be sent back<br />
to you for approval to ensure that your requirements have been<br />
covered.<br />
Prestressed <strong>Flooring</strong><br />
‘I’ Beam Design<br />
Various Sections<br />
End Slips<br />
Design & Development<br />
Being able to offer both ground and upper fl ooring solutions<br />
incorporating precast stairs, landings and balconies enables the<br />
customer to source all his structural fl ooring requirements from just<br />
one supplier.<br />
Full technical support and advice is available from product<br />
suitability, through to detailed design calculations, all free of charge.<br />
Installation onto masonry or steelwork by our qualifi ed teams of<br />
installers ensures that your fl oor has been installed correctly and that<br />
the designed solution has not been compromised.<br />
Whether you are looking for a ground fl oor for a home extension, or<br />
a major multi call-off development Stressline have a service solution<br />
that will suit your needs.<br />
Prestressed <strong>Concrete</strong><br />
Spans in excess of 9m<br />
150mm & 200mm Deep<br />
Design & Development<br />
Precast Sections<br />
Prestressed Beam and Block <strong>Flooring</strong><br />
Stressline has constantly reacted to changes in modern building<br />
practices and have developed their own range of prestressed<br />
concrete fl oor beams, incorporating either dense concrete blocks<br />
or high grade polystyrene forms able to span up to 8 metres.<br />
Available for use at both ground fl oor, and in certain circumstances<br />
at fi rst fl oor, prestressed beam fl ooring offers a fl exible and<br />
dependable method to overcome diffi cult site conditions.<br />
Architects, engineers and developers have learnt that the Stressline<br />
range of prestressed suspended fl ooring provides the ideal solution where land has been made up, is<br />
sloping, or has potential contamination concerns. With the benefi ts of off-site manufacturing and no on site<br />
curing of concrete, it is possible to allow following trades access as soon as the fl oor is installed.<br />
Hollowcore <strong>Flooring</strong><br />
To compliment the beam fl ooring systems Stressline offer two sections of Hollowcore fl ooring, with spans in<br />
excess of 9 metres, either 150mm deep or 200mm deep to resolve many specifi cation problems.<br />
Precast <strong>Concrete</strong><br />
With Stressline's in-house design and technical team it is possible to produce staircases up to a capacity of<br />
10 tonnes, either straight or cranked together with landing slabs and other precast requirements.<br />
13
<strong>Flooring</strong> Systems<br />
Floor fi nishes to<br />
Architects specifi cation<br />
Hollowcore <strong>Flooring</strong><br />
Provision for<br />
services and pipes<br />
Multiple Beam<br />
support for stair fl ight<br />
Beam Spacings<br />
adjusted to suit<br />
load/span<br />
End Slips allow full<br />
fl oor coverage<br />
of blocks<br />
Staggered Beams<br />
used on shared bearing<br />
D.P.C used<br />
at ground fl oor level<br />
Typical Layout and Construction Details<br />
14
Prestressed <strong>Flooring</strong><br />
Infill Block Specification<br />
Any dimensionally accurate solid building<br />
blocks 440 x 215 x 100mm may be used as infi ll<br />
within the fl oor provided that they can<br />
support a 3.5kN Transverse Load over a 400mm<br />
clear span. Stressline's quotation will specify a<br />
maximum block density that the fl oor has been<br />
designed for. While lighter blocks may be used<br />
on no account should heavier than specifi ed<br />
block be used.<br />
Your Builders Merchant or block manufacturers<br />
will confi rm the suitability of your blocks.<br />
Some aerated concrete block manufacturers<br />
have fl oor infi ll blocks of non-standard size.<br />
These can be incorporated into the fl oor<br />
provided that Stressline are aware of their<br />
probable use at the quotation and design<br />
stage. (Protection of this infi ll will be required<br />
during construction).<br />
<strong>Concrete</strong> Infill<br />
Where infi ll concrete between beams is used<br />
this should be of mix proportion 1:5:3<br />
(Cement/Sand/Aggregate) with maximum<br />
10mm aggregate.<br />
Holes Through The Floor<br />
The formation of the holes will be by the<br />
omission of blocks from the fl oor. Voids around<br />
pipes to be made good with insitu concrete.<br />
DPC/DPM<br />
These are to be provided by others in<br />
accordance with Architect’s details. It is a<br />
NHBC requirement that a DPC should be<br />
installed beneath the fl oor beams to deter<br />
aggressive ground water chemical attack.<br />
This is in addition to the other membranes<br />
which the Architect may specify.<br />
Ventilation<br />
Where the void to the underside of ground<br />
fl oor is to be ventilated, air bricks must be<br />
fi tted to manufacturer’s specifi cations.<br />
Provisions should be made for ventilation<br />
through internal support/sleeper walls.<br />
Ventilation from garages is not permitted.<br />
A minimum of 1500mm² of free air per metre<br />
run of external wall is required. Care must be<br />
exercised when positioning ventilators. Floor<br />
beams must not bear directly onto the<br />
ventilator.<br />
Gas Membrane<br />
Where Methane or Radon gas penetration is<br />
perceived as a potential problem, proprietary<br />
gas proof membranes may be applied across<br />
the fl oor and adjacent walls and cavities so as<br />
to isolate the dwelling from the void beneath.<br />
Additional sub-fl oor ventilation requirements<br />
may need to be met. Local Building Control<br />
should be able to advise on this.<br />
Thermal Insulation<br />
Latest Building Regulations call for ground<br />
fl oors to have thermal performance.<br />
Numerous different calculation routes are<br />
available to determine the amount of<br />
insulation (if any) required to comply with<br />
these requirements. Your Architect/Engineer<br />
should have determined these during your<br />
Building Regulations application.<br />
Void<br />
A minimum void of 75 -100mm is required<br />
beneath the fl oor. This should be doubled on<br />
clay heave sites.<br />
Ceiling<br />
Ceiling clips to support 50 x 38mm ceiling<br />
battens are available if required for upper<br />
fl oors. A minimum ceiling void of 38mm can<br />
provide service runs.<br />
Split Courses<br />
Stressline offer 375 x 90 x 40mm concrete slips<br />
for making good to the edges of the fl oor<br />
where a 50mm split course is required to the<br />
underside of the infi ll blocks. Stressline's<br />
quotation will detail quantities and price for<br />
these edge blocks.<br />
Precast Staircases<br />
Stressline are able to design and manufacture<br />
precast concrete stairs, landing and balconies<br />
to complete your building requirement.<br />
Delivery dates for these precast specials will<br />
be given at enquiry stage.<br />
Please refer to Stressline's Health and Safety<br />
documentation before receiving your delivery.<br />
15
Prestressed ‘I’ Beams<br />
Section Weight Centres Floor Self Weights<br />
Prestressed<br />
Strands<br />
Serviceable<br />
Moment<br />
Ultimate<br />
Moment<br />
Ultimate<br />
Shear<br />
Basic Fire<br />
Resistance<br />
(WxD)mm<br />
(kg/m) (mm) 1900 kg/m³<br />
(kN/m²)<br />
(kg/m²)<br />
1350 kg/m³<br />
(kN/m²)<br />
(kg/m²)<br />
650 kg/m³<br />
(kN/m²)<br />
(kg/m²)<br />
(kNm) (kNm) (kN) (Hours)<br />
510 2.15 219 1.68 171 1.14 116<br />
105 X 150 28.03 510/285 2.23 227 1.78 182 1.27 130<br />
1 x 9.3mm 4.326 6.864 15.870 0.5<br />
285 2.37 242 1.96 200 1.51 154<br />
530 2.19 224 1.75 178 1.22 125<br />
125 X 150 34.95 530/305 2.28 233 1.86 190 1.37 140<br />
2 x 8.0mm 6.676 10.024 24.627 0.5<br />
Designed to BS8110<br />
305 2.44 249 2.06 210 1.63 166<br />
570 2.30 234 1.88 192 1.40 143<br />
165 X 150 50.06 570/345 2.41 245 2.02 206 1.58 161<br />
345 2.58 264 2.25 229 1.87<br />
305 3.13 320 2.75 281 2.27<br />
191<br />
530 2.60 265 2.15 219 1.58 161<br />
125 X 225 56.70 530/305 2.79 285 2.37 242 1.83 187<br />
232<br />
1 x 9.3mm<br />
&<br />
2 x 8.0mm<br />
1 x 9.3mm<br />
&<br />
2 x 8.0mm<br />
9.611 14.727 38.200 0.5<br />
15.800 23.000 32.940 0.5<br />
16
<strong>Flooring</strong> Load Span Tables<br />
Wide Centres - using flooring block<br />
440<br />
Beam<br />
(mm)<br />
105 x 150<br />
125 x 150<br />
165 x 150<br />
125 x 225<br />
Centres<br />
(mm)<br />
510<br />
530<br />
570<br />
530<br />
Superimposed Load in kN/m²<br />
Block Density<br />
(kg/m³) 1.5 2.0 2.5 3.0 4.0 5.0<br />
1900<br />
3.53 3.36 3.22 3.04 2.60 2.27<br />
1350<br />
3.70 3.51 3.35 3.21 2.76 2.39<br />
650<br />
3.99 3.76* 3.56* 3.39*<br />
1900<br />
4.30 4.10 3.93 3.78 3.51 3.28<br />
1350<br />
4.50 4.28 4.08 3.91 3.61 3.37<br />
650<br />
4.83 4.56* 4.33* 4.12*<br />
1900<br />
4.94 4.72 4.52 4.35 4.05 3.81<br />
1350<br />
5.15 4.90 4.68 4.49 4.17 3.91<br />
650<br />
5.49 5.19* 4.94* 4.71*<br />
1900<br />
5.90 5.62 5.37 5.25 4.80 4.50<br />
1350<br />
6.15 5.82 5.55 5.32 4.92 4.60<br />
650<br />
6.50 6.15* 5.82* 5.55*<br />
Maximum clear span in metres<br />
Alternate Centres - using flooring block<br />
440 215<br />
Beam<br />
(mm)<br />
105 x 150<br />
125 x 150<br />
165 x 150<br />
125 x 225<br />
Centres<br />
(mm)<br />
510/285<br />
530/285<br />
570/345<br />
530/305<br />
Block Density<br />
(kg/m³) 1.5<br />
1900<br />
3.98<br />
1350<br />
4.16<br />
650<br />
4.20*<br />
1900<br />
4.82<br />
1350<br />
5.00<br />
650<br />
5.00<br />
1900<br />
5.47<br />
1350<br />
5.68<br />
650<br />
6.02<br />
1900<br />
6.55<br />
1350<br />
6.80<br />
650<br />
7.17<br />
Maximum clear span in metres<br />
Narrow Centres - using flooring block<br />
2.0<br />
3.79<br />
3.96<br />
3.20<br />
4.60<br />
4.78<br />
5.00*<br />
5.23<br />
5.41<br />
5.70*<br />
6.25<br />
6.47<br />
6.77*<br />
Superimposed Load in kN/m²<br />
2.5<br />
3.63<br />
3.78<br />
3.99*<br />
4.41<br />
4.57<br />
4.82*<br />
5.02<br />
5.18<br />
5.43*<br />
6.00<br />
6.17<br />
6.45*<br />
3.0<br />
3.49<br />
3.62<br />
3.81*<br />
4.24<br />
4.38<br />
4.60*<br />
4.83<br />
4.97<br />
5.19*<br />
5.75<br />
5.92<br />
6.17*<br />
4.0<br />
3.25<br />
3.35<br />
5.0<br />
2.92<br />
3.07<br />
3.95 3.70<br />
4.05 3.78<br />
4.51 4.24<br />
4.62 4.34<br />
5.35 5.02<br />
5.50 5.15<br />
215 215 215<br />
Beam<br />
(mm)<br />
105 x 150<br />
125 x 150<br />
165 x 150<br />
125 x 225<br />
Centres<br />
(mm)<br />
285<br />
305<br />
345<br />
305<br />
Superimposed Load in kN/m²<br />
Block Density<br />
(kg/m³) 1.5 2.0 2.5 3.0 4.0 5.0<br />
1900<br />
4.20 4.20 4.20 4.10 3.82 3.60<br />
1350<br />
4.20 4.20 4.20 4.20 3.93 3.68<br />
650<br />
4.20 4.20* 4.20* 4.20*<br />
1900<br />
5.00 5.00 5.00 5.00* 4.59 4.31<br />
1350<br />
5.00 5.00 5.00 5.00 4.70 4.40<br />
650<br />
5.00 5.00* 5.00* 5.00*<br />
1900<br />
6.10 5.95 5.71 5.50 5.15 4.85<br />
1350<br />
6.10 6.10 5.87 5.64 5.26 4.94<br />
650<br />
6.10 6.10* 6.10* 5.85*<br />
1900<br />
7.45 7.12 6.85 6.60 6.15 5.80<br />
1350<br />
7.67 7.32 7.02 6.75 6.30 5.90<br />
650<br />
7.80 7.62* 7.27* 6.97*<br />
Maximum clear span in metres<br />
Notes. 65mm screed fi nish with insulation 1.41 kN/m² has been included.<br />
This table is given as a guide only and allowance should be given to partition loads or point loads supported by fl oor. The effect of<br />
camber and defl ection on partitions must be considered when using maximum or near maximum spans. It is recommended that a<br />
mesh screed for imposed loads in excess of 5.0 kNm² when the block is 440mm. *For superimposed loads other than 1.5 kNm² using<br />
650kg/m³ blocks refer to block manufacturer. Block Size: 440 x 215 x 100mm.<br />
17
<strong>Flooring</strong> Load Span Tables<br />
Standard Centres - using thermal floor<br />
Beam<br />
Width x Depth<br />
(mm)<br />
Centres<br />
(mm)<br />
Superimposed Load<br />
1.5 (kN/m²)<br />
105 x 150 610 3.730<br />
125 x 150 630 4.530<br />
165 x 150 670 5.175<br />
Maximum clear span in metres<br />
*75mm screed fi nish - 1.84 kN/m² has been included.<br />
Note:<br />
The fl oor can withstand a live load of 5kN/m² from blockwork partitions, parallel and perpendicular to the<br />
span. This load is NOT included in our calculations for the above load/span table. Please contact our<br />
technical department for advice.<br />
T60 (540 x 1220) has been used in our calculations.<br />
Prestressed Hollowcore Floor<br />
Unit<br />
Depth<br />
Self Weight<br />
kN/m²<br />
Self Weight<br />
kg/m²<br />
1.5 2.0 2.5 3.0 4.0 5.0 7.50<br />
150H 2.96 302 7.10 6.90 6.65 6.45 6.10 5.80 5.20<br />
200 2.94 300 8.40 8.10Superimposed 7.80 7.60Load 7.10 (kN/m²) 6.75 6.00<br />
Maximum clear span in metres allows for characteristic service live loads + self weight + 1.5 kN/m²<br />
fi nishes + 1kN/m² partitions.<br />
18
End Slips<br />
375 x 90 x 40mm and 375 x 125 x 40mm end slips are specifi cally<br />
designed for use with Stressline fl oor beams.<br />
This slimline block provides a simple and cost effective solution by<br />
allowing standard fl ooring grade infi ll blocks to be used over the entire<br />
fl oor area instead of using more costly infi ll/edge block combination.<br />
The end slips can be easily cut when used with narrow beam<br />
centres.<br />
Stressline end slips can also be used as a coursing block<br />
to adjust fl ooring levels as required.<br />
375 x 90 x 40 mm<br />
Stressline Floor Beam<br />
375 x 125 x 40 mm<br />
Standard ACBA<br />
flooring grade infill<br />
blocks (by others)<br />
Stressline End Slip<br />
D.P.C. (by others)<br />
375 x 90 x 40mm and 375 x 125 x 40mm end slips are specifi cally designed for use with Stressline<br />
fl oor beams.<br />
This slimline block provides a simple and cost effective solution by allowing standard fl ooring grade infi ll<br />
blocks to be used over the entire fl oor area instead of using more costly infi ll/edge block combination.<br />
The end slips can be easily cut when used with narrow beam centres.<br />
END SLIP SECTION DIMENSION<br />
L X W X H mm<br />
(Nominal)<br />
INNER SKIN<br />
(mm)<br />
UNIT WEIGHT<br />
(kg)<br />
PACK QUANTITY<br />
PACK WEIGHT<br />
(kg)<br />
CRUSHING<br />
STRENGTH (N/mm²)<br />
375 x 90 x 40<br />
100<br />
2.85<br />
200<br />
570<br />
35<br />
375 x 125 x 40<br />
125 - 140<br />
4.20<br />
200<br />
840<br />
35<br />
19
Stressline Limited<br />
Foxbank Industrial Estate<br />
Stoney Stanton<br />
Leicester<br />
LE9 4LX<br />
T: 0870 750 3167<br />
F: 0870 750 6379<br />
E: sales@stressline.ltd.uk<br />
The information contained in this brochure was accurate at the date of<br />
publication. We reserve the right to introduce, at any time, modifi cations and<br />
changes of details that may be deemed necessary. December 2009.<br />
www.stressline.ltd.uk


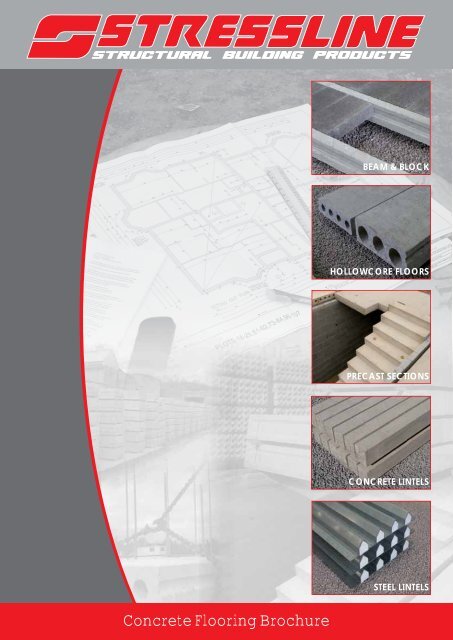
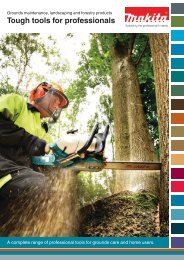
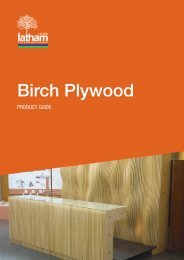



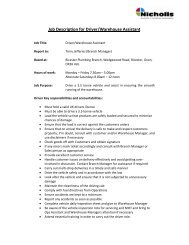

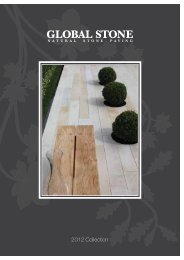
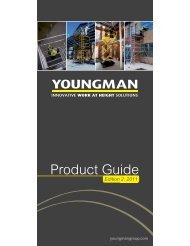
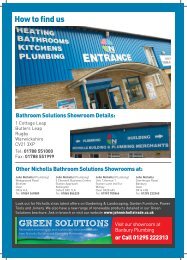
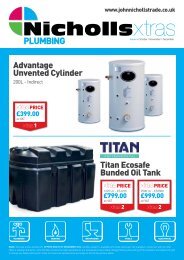
![[16/01/12]File size - Building Products Index](https://img.yumpu.com/44038918/1/185x260/16-01-12file-size-building-products-index.jpg?quality=85)
