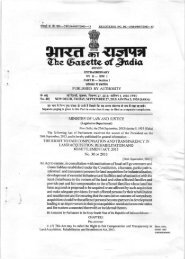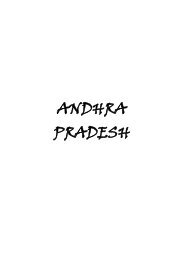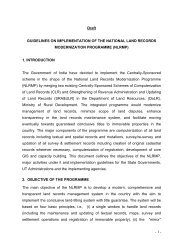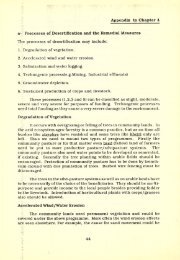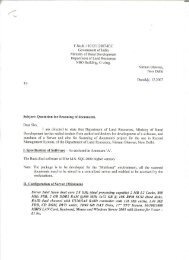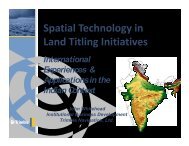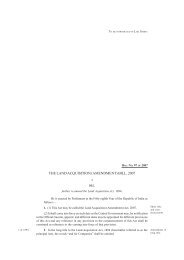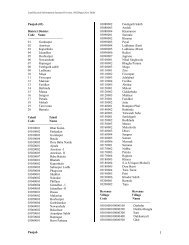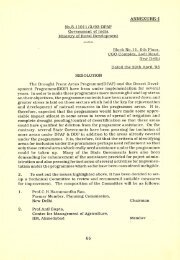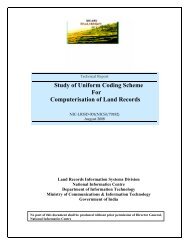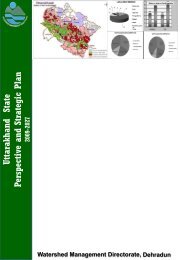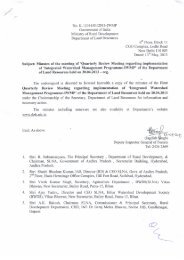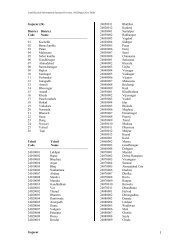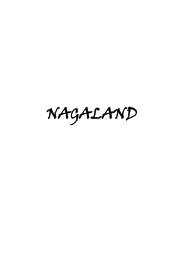Download - Department of Land Resources
Download - Department of Land Resources
Download - Department of Land Resources
Create successful ePaper yourself
Turn your PDF publications into a flip-book with our unique Google optimized e-Paper software.
RFP for ANAND & other Seven DISTRICTS Resurvey project<br />
Annexure II Formats for Graphical Record<br />
A. <strong>Land</strong> Parcel Maps:<br />
1. Data should be in 2D and 3D<br />
2. To be drawn on A4 size paper.<br />
3. The parcel map shall be in template prescribed by the <strong>Department</strong>.<br />
4. Area to be recorded in Hectares , Ares and square meter<br />
5. For each land parcel one sketch should be drawn showing outer boundaries and topo<br />
details. (List <strong>of</strong> the topo features to be captured will be provided before undertaking the<br />
resurvey).<br />
6. All measurements shall be written facing North or West directions or in any readable<br />
direction.<br />
7. Actual measurement <strong>of</strong> each demarcated boundary should be exhibited including topo<br />
details like roads, canals, wells, cart tracks etc., The complete list can be given to the<br />
short listed bidder.<br />
8. Village tri-junction should be denoted by alphabets in clock wise direction. Every point in<br />
the village like sub division point, cut point, field bend points, should be given a unique<br />
serial number in numerical.<br />
9. Adjacency particulars should be written in encircled Nos. or by village names as the case<br />
may be.<br />
10. The scale <strong>of</strong> LPM sketch should fit an A4 size paper and it should be fit to the next scale<br />
<strong>of</strong> 50. (For e.g. if the scale is coming to 1:446 then it should be fit to a scale <strong>of</strong> 1:450; in<br />
case the scale is coming as 1:421 then it should be fit to a scale <strong>of</strong> 1:450 and in case the<br />
scale required to fit in the paper is 1:496, then it should be fit to a scale <strong>of</strong> 1:500)<br />
11. List <strong>of</strong> coordinates <strong>of</strong> all the corner points should be written in open space <strong>of</strong> the sketch<br />
or on back side page.<br />
12. All nearest control points should be exhibited with in or out side frame work <strong>of</strong> Survey<br />
No.<br />
2/22/2011<br />
42



