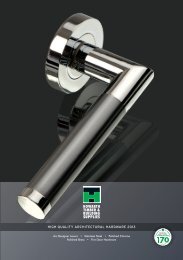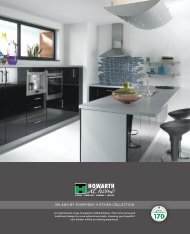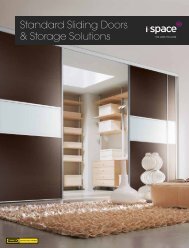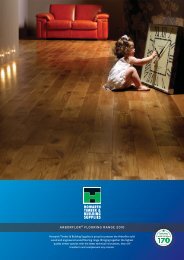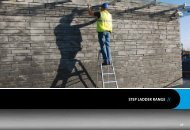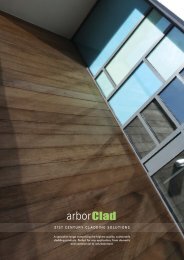The Installation Handbook - Howarth Timber
The Installation Handbook - Howarth Timber
The Installation Handbook - Howarth Timber
You also want an ePaper? Increase the reach of your titles
YUMPU automatically turns print PDFs into web optimized ePapers that Google loves.
Lafarge GTEC T-Bar<br />
Flat Ceiling System<br />
Components<br />
Lafarge<br />
code<br />
Dimensions<br />
<strong>The</strong> Lafarge GTEC T-Bar Flat Ceiling<br />
System is unique to Lafarge and is the<br />
latest addition to its ceiling range. It has<br />
been designed to provide the contractor<br />
with a faster, labour saving, high<br />
performing one-stop-shop ceiling solution.<br />
GTEC T-Bar Primary<br />
Main T<br />
GTEC T-Bar<br />
Cross T<br />
TP3700<br />
TC1200<br />
3700mm<br />
1200mm<br />
Applications<br />
• Ideal for commercial and residential<br />
applications, whether new build or<br />
renovation.<br />
• Where services must be accommodated.<br />
• To upgrade and protect existing structures.<br />
GTEC<br />
Edge<br />
Channel<br />
GTEC Metal Angle<br />
TE3000<br />
MFC2330<br />
3000mm<br />
3600mm<br />
Benefits<br />
• Ceiling height may be varied.<br />
• Fire tested to BS 476: Part 23.<br />
• Strong steel construction.<br />
• Quick to install.<br />
GTEC Strap<br />
Hanger<br />
GTEC<br />
Soffit Cleat<br />
MFCSTRAP<br />
MFCCLEAT<br />
25LM<br />
200<br />
per box<br />
Good Site Practice<br />
• Suspended heavy loads, air ducting,<br />
lighting units etc directly from structural<br />
soffit to avoid loading of the suspension<br />
framing.<br />
Safety<br />
• <strong>The</strong> ceiling system within this literature will<br />
not support foot traffic. It is important that<br />
the recommended loading stated in this<br />
literature is not exceeded; if in doubt<br />
please contact your local Lafarge<br />
representative.<br />
• It is important that the maximum size of<br />
a ceiling without either a supporting<br />
partition, joint or break should be<br />
15m x 15m (225m 2 ).<br />
Appropiate Nut & Bolt<br />
GTEC T-Bar<br />
Suspension<br />
Wire<br />
GTEC<br />
Pan Head Self<br />
Tapping screws<br />
GTEC<br />
Self Tapping<br />
screws*<br />
GTEC High Thread<br />
screws<br />
TW<br />
11PHST500<br />
various<br />
32DHT1000<br />
160m<br />
11mm<br />
ranging<br />
from<br />
25 to<br />
86mm<br />
32mm<br />
GTEC Board<br />
See GTEC<br />
Product<br />
Selector<br />
<strong>Installation</strong><br />
Guide for<br />
details<br />
* See the GTEC Fixings <strong>Installation</strong> Guide for details.<br />
various<br />
78 THE INSTALLATION HANDBOOK 2008



