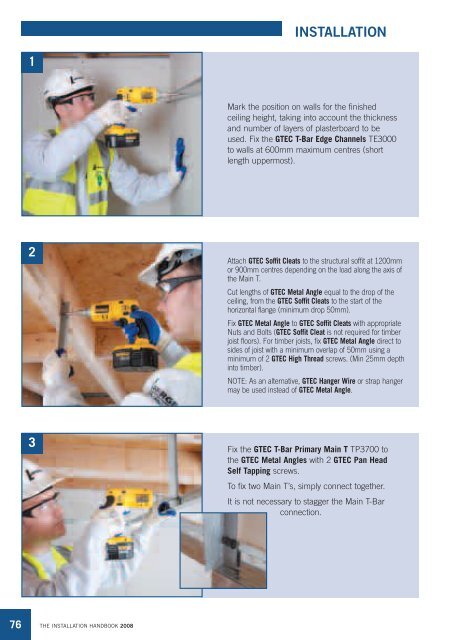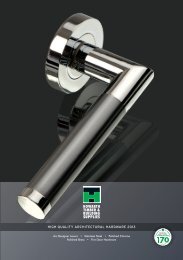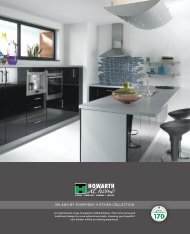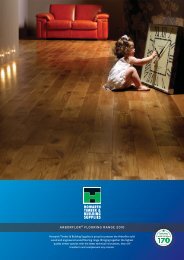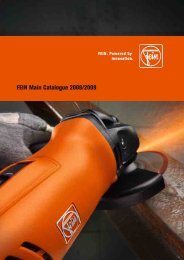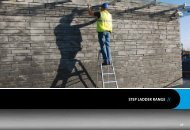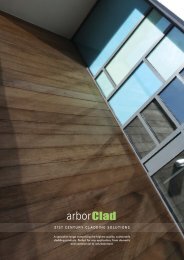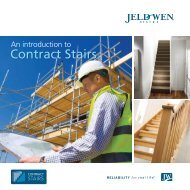The Installation Handbook - Howarth Timber
The Installation Handbook - Howarth Timber
The Installation Handbook - Howarth Timber
You also want an ePaper? Increase the reach of your titles
YUMPU automatically turns print PDFs into web optimized ePapers that Google loves.
INSTALLATION<br />
1<br />
Mark the position on walls for the finished<br />
ceiling height, taking into account the thickness<br />
and number of layers of plasterboard to be<br />
used. Fix the GTEC T-Bar Edge Channels TE3000<br />
to walls at 600mm maximum centres (short<br />
length uppermost).<br />
2<br />
Attach GTEC Soffit Cleats to the structural soffit at 1200mm<br />
or 900mm centres depending on the load along the axis of<br />
the Main T.<br />
Cut lengths of GTEC Metal Angle equal to the drop of the<br />
ceiling, from the GTEC Soffit Cleats to the start of the<br />
horizontal flange (minimum drop 50mm).<br />
Fix GTEC Metal Angle to GTEC Soffit Cleats with appropriate<br />
Nuts and Bolts (GTEC Soffit Cleat is not required for timber<br />
joist floors). For timber joists, fix GTEC Metal Angle direct to<br />
sides of joist with a minimum overlap of 50mm using a<br />
minimum of 2 GTEC High Thread screws. (Min 25mm depth<br />
into timber).<br />
NOTE: As an alternative, GTEC Hanger Wire or strap hanger<br />
may be used instead of GTEC Metal Angle.<br />
3<br />
Fix the GTEC T-Bar Primary Main T TP3700 to<br />
the GTEC Metal Angles with 2 GTEC Pan Head<br />
Self Tapping screws.<br />
To fix two Main T’s, simply connect together.<br />
It is not necessary to stagger the Main T-Bar<br />
connection.<br />
76 THE INSTALLATION HANDBOOK 2008


