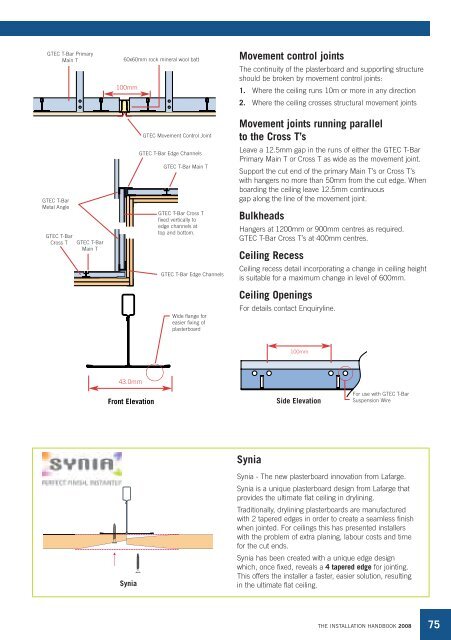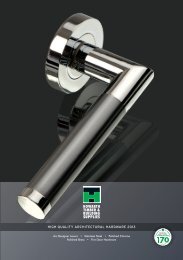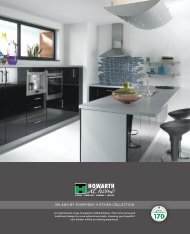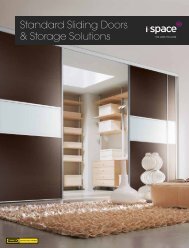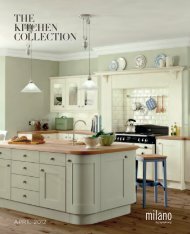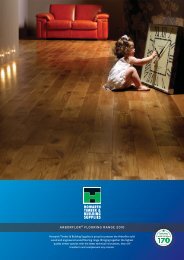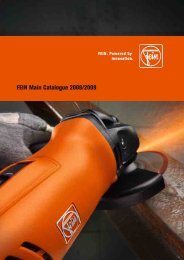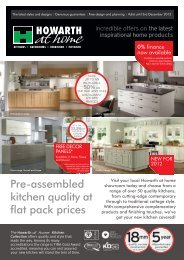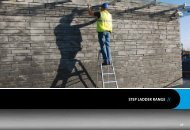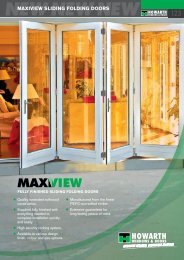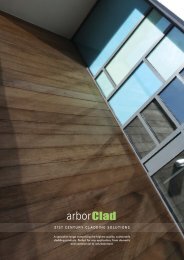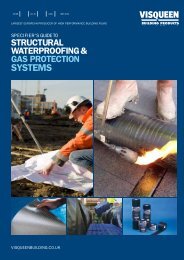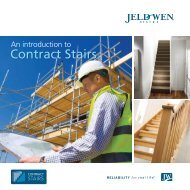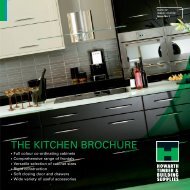The Installation Handbook - Howarth Timber
The Installation Handbook - Howarth Timber
The Installation Handbook - Howarth Timber
You also want an ePaper? Increase the reach of your titles
YUMPU automatically turns print PDFs into web optimized ePapers that Google loves.
GTEC T-Bar Primary<br />
Main T<br />
60x60mm rock mineral wool batt<br />
100mm<br />
Movement control joints<br />
<strong>The</strong> continuity of the plasterboard and supporting structure<br />
should be broken by movement control joints:<br />
1. Where the ceiling runs 10m or more in any direction<br />
2. Where the ceiling crosses structural movement joints<br />
GTEC T-Bar<br />
Metal Angle<br />
GTEC T-Bar Cross T<br />
fixed vertically to<br />
TO DO TYPEFACE<br />
edge channels at<br />
top and bottom.<br />
GTEC T-Bar<br />
Cross T<br />
GTEC T-Bar<br />
Main T<br />
GTEC Movement Control Joint<br />
GTEC T-Bar Edge Channels<br />
GTEC T-Bar Main T<br />
GTEC T-Bar Edge Channels<br />
Wide flange for<br />
easier fixing of<br />
plasterboard<br />
Movement joints running parallel<br />
to the Cross T’s<br />
Leave a 12.5mm gap in the runs of either the GTEC T-Bar<br />
Primary Main T or Cross T as wide as the movement joint.<br />
Support the cut end of the primary Main T’s or Cross T’s<br />
with hangers no more than 50mm from the cut edge. When<br />
boarding the ceiling leave 12.5mm continuous<br />
gap along the line of the movement joint.<br />
Bulkheads<br />
Hangers at 1200mm or 900mm centres as required.<br />
GTEC T-Bar Cross T’s at 400mm centres.<br />
Ceiling Recess<br />
Ceiling recess detail incorporating a change in ceiling height<br />
is suitable for a maximum change in level of 600mm.<br />
Ceiling Openings<br />
For details contact Enquiryline.<br />
100mm<br />
43.0mm<br />
Front Elevation<br />
Side Elevation<br />
For use with GTEC T-Bar<br />
Suspension Wire<br />
Synia<br />
Synia<br />
Synia - <strong>The</strong> new plasterboard innovation from Lafarge.<br />
Synia is a unique plasterboard design from Lafarge that<br />
provides the ultimate flat ceiling in drylining.<br />
Traditionally, drylining plasterboards are manufactured<br />
with 2 tapered edges in order to create a seamless finish<br />
when jointed. For ceilings this has presented installers<br />
with the problem of extra planing, labour costs and time<br />
for the cut ends.<br />
Synia has been created with a unique edge design<br />
which, once fixed, reveals a 4 tapered edge for jointing.<br />
This offers the installer a faster, easier solution, resulting<br />
in the ultimate flat ceiling.<br />
THE INSTALLATION HANDBOOK 2008<br />
75


