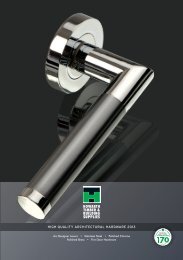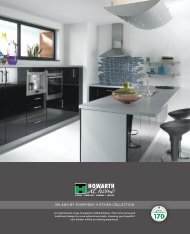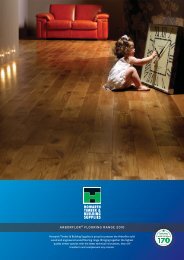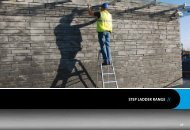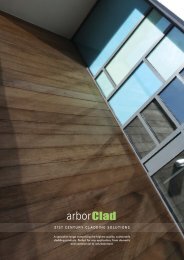The Installation Handbook - Howarth Timber
The Installation Handbook - Howarth Timber
The Installation Handbook - Howarth Timber
You also want an ePaper? Increase the reach of your titles
YUMPU automatically turns print PDFs into web optimized ePapers that Google loves.
1200mm<br />
CEILINGS: GTEC T-Bar Flat Ceiling System<br />
GTEC Metal Angle (Screwed) or<br />
Wire Fixed to T-Bar<br />
1200mm<br />
400mm<br />
Typical ceiling opening made<br />
from GTEC Edge Channels<br />
(hanger may be required)<br />
5-10mm<br />
Gap<br />
GTEC Edge Channel<br />
Edge detail<br />
Hanger fixing<br />
GTEC T-Bar Cross T connection<br />
Maximum load table: Flat and Corridor ceiling<br />
GTEC T-Bar Hangers centre Maximum loading Maximum loading<br />
Primary Main T (along the Primary including plasterboard including plasterboard<br />
centre (mm) Main GTEC T-Bar) in mm (kg/m 2 ) (GTEC Metal Angle) (kg/m 2 ) (Wire 2mm)<br />
1200 1200 35* 19**<br />
1200 900 50* -<br />
NOTE: For 900mm board and 1800mm lengths, with 400mm Cross T spacing, an extra GTEC T-Bar Cross T will<br />
be required at the end of the board. Cross T spacing of 600mm may be used with single layer 15mm standard or<br />
Firecheck plasterboards.<br />
* Loading is based on 2 screws fixed to Primary Main T with Metal Angle or Strap Hanger.<br />
** Wire to BS1052 installed as above (wire length = depth of drop + 200mm). Not recommended for<br />
double layer.<br />
recommended for<br />
single layer board<br />
recommended for<br />
double layer board<br />
74 THE INSTALLATION HANDBOOK 2008



