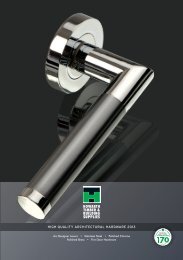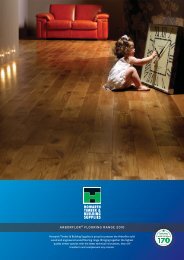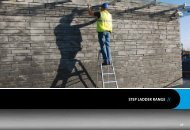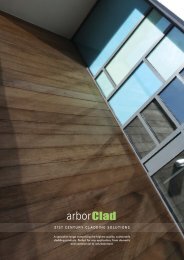The Installation Handbook - Howarth Timber
The Installation Handbook - Howarth Timber
The Installation Handbook - Howarth Timber
Create successful ePaper yourself
Turn your PDF publications into a flip-book with our unique Google optimized e-Paper software.
Lafarge GTEC:<br />
Direct to <strong>Timber</strong><br />
System<br />
Direct to <strong>Timber</strong> is the method for<br />
attaching plasterboard to the underside<br />
of timber floor joists and roof trusses.<br />
Applications<br />
• Lining new ceilings, typically for<br />
domestic use.<br />
• Lining existing ceilings.<br />
• Provides fire resistance and sound<br />
insulation where required.<br />
Benefits<br />
• Quick and simple to install.<br />
• When taped and jointed it provides a<br />
smooth finish for direct decoration.<br />
• Forms a ready base for gypsum<br />
plaster or textured finishes.<br />
Components<br />
GTEC Resilient<br />
Bar Deep<br />
GTEC Self Tapping<br />
screws**<br />
GTEC High Thread<br />
screws*<br />
GTEC Drywall Nails<br />
GTEC Board<br />
Lafarge<br />
code<br />
RBD3000<br />
various<br />
various<br />
NAIL30ZINC<br />
NAIL40ZINC<br />
See GTEC<br />
Product<br />
Selection<br />
<strong>Installation</strong><br />
Guide for<br />
details<br />
Dimensions<br />
3000<br />
length<br />
17mm deep<br />
ranging<br />
from<br />
25 to<br />
86mm<br />
ranging<br />
from<br />
32 to<br />
96mm<br />
30mm<br />
40mm<br />
various<br />
*See GTEC Fixings <strong>Installation</strong> Guide for details.<br />
**For fixing to Resilient Bar<br />
Notes:<br />
For fixing GTEC <strong>The</strong>rmal Boards please contact the Drywall<br />
enquiryline.<br />
Screw lengths required when fixing plasterboard<br />
using GTEC High Thread screws into timber frame<br />
Construction Plasterboard Screw length<br />
thickness (mm) (mm)<br />
<strong>Timber</strong> framing 6 32<br />
Single layer 9.5 32<br />
12.5 38<br />
15.0 38<br />
19.0 41<br />
<strong>Timber</strong> framing 6 + 6 38<br />
Double layer 9.5 + 9.5 41<br />
12.5 + 12.5 51<br />
12.5 + 19.0 63<br />
15.0 + 15.0 63<br />
48 THE INSTALLATION HANDBOOK 2008
















