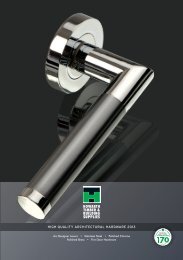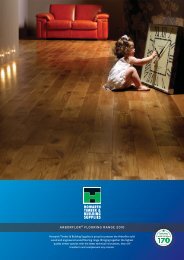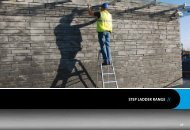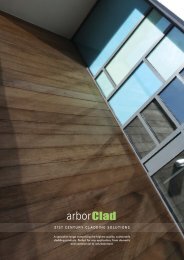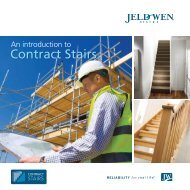The Installation Handbook - Howarth Timber
The Installation Handbook - Howarth Timber
The Installation Handbook - Howarth Timber
Create successful ePaper yourself
Turn your PDF publications into a flip-book with our unique Google optimized e-Paper software.
INSTALLATION<br />
1. Install timber sole plate and framing members to end<br />
walls and ceiling. Ensure all framing is straight, plumb<br />
and true, and will provide a firm support for the<br />
plasterboards.<br />
2.Fix intermediate vertical studs to the timber floor and<br />
ceiling plates at maximum 400mm centres for 9.5mm<br />
plasterboard, and at 600mm centres for 12.5mm and<br />
15mm plasterboard. Framing should be arranged so as<br />
to avoid plasterboard widths of less than 300mm.<br />
Plasterboard edges must be supported at all openings,<br />
junctions and corners. All framing should provide a<br />
minimum bearing width for the plasterboard of not less<br />
than 38mm.<br />
Note: For all 900mm wide plasterboards, stud centres<br />
should be at 450mm.<br />
3. Cut plasterboard 5mm to 8mm shorter than the floorto-ceiling<br />
height, butt firmly against the ceiling and fix<br />
with GTEC Drywall Nails at 150mm centres or GTEC High<br />
Thread screws at 300mm centres. Butt plasterboards<br />
lightly against each other, centring joints over the studs.<br />
With double layer boarding, the vertical joints should be<br />
staggered between layers.<br />
Sound insulation and High Performance Partitions<br />
If you require sound insulation or high performance<br />
party walls, greater performance can be achieved using<br />
Lafarge's range of performance plasterboard systems.<br />
Please contact the Technical Enquiryline<br />
on: 01275 377789 for advice<br />
42 THE INSTALLATION HANDBOOK 2008



