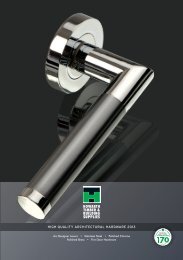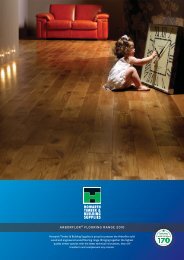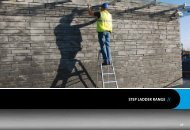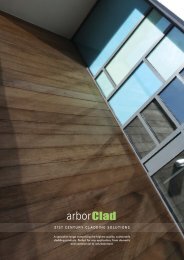The Installation Handbook - Howarth Timber
The Installation Handbook - Howarth Timber
The Installation Handbook - Howarth Timber
You also want an ePaper? Increase the reach of your titles
YUMPU automatically turns print PDFs into web optimized ePapers that Google loves.
4<br />
Place the ceiling GTEC U Track onto end wall<br />
GTEC C Stud. Using a GTEC C Stud and spirit<br />
level, plumb opposite end of the ceiling GTEC U<br />
Track with the floor GTEC U Track and screw-fix<br />
into position at 600mm centres.<br />
Fix the remaining end wall GTEC C Stud.<br />
5<br />
Mark the floor and ceiling at centres as specified<br />
below for the location of intermediate GTEC C<br />
Studs:<br />
At max. 400mm centres for 9.5mm plasterboard<br />
or 600mm centres for 12.5 mm plasterboard.<br />
Arrange the framing so that plasterboard widths<br />
of less than 300mm are avoided.<br />
See step 9 for installation of intermediate studs.<br />
6<br />
Use extra GTEC C Studs at openings, corners,<br />
T junctions and stop ends as shown in the<br />
details. <strong>The</strong>se extra studs must be fixed to head<br />
and floor GTEC U Tracks with GTEC Wafer Head<br />
Self Tapping screws or crimping tool.<br />
Note: <strong>The</strong> door frame background metal<br />
construction details shown above, form one<br />
of three possible alternatives.<br />
THE INSTALLATION HANDBOOK 2008<br />
29
















