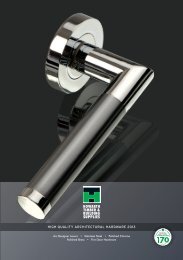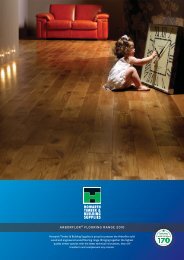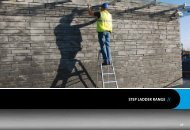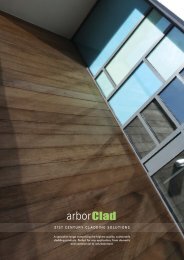The Installation Handbook - Howarth Timber
The Installation Handbook - Howarth Timber
The Installation Handbook - Howarth Timber
You also want an ePaper? Increase the reach of your titles
YUMPU automatically turns print PDFs into web optimized ePapers that Google loves.
Insulation<br />
Existing Wall<br />
Insulation - slit locally and slide<br />
behind channels<br />
Plasterboard<br />
Where required, insert mineral wool batts between the GTEC<br />
Dryliner Channels. To ensure that the batts continue behind<br />
the GTEC Dryliner Channels as an unbroken lining, slit the<br />
batts locally and slide across each GTEC SR Bracket. <strong>The</strong> use<br />
of GTEC Vapour Board should be considered to control<br />
condensation.<br />
Movement control joints<br />
GTEC Movement Control<br />
Joint<br />
Movement control joints are required in wall linings at<br />
intervals not exceeding 10m, and where the drylining crosses<br />
or abuts a structural movement joint. At movement control<br />
joints leave a 12.5mm opening between the plasterboards<br />
and use GTEC Dryliner Channels on each side of the joint to<br />
support the plasterboard edges.<br />
Cut GTEC Movement Control Joint to length. Butt joint<br />
lengths end to end where necessary. Attach to the board<br />
surface with 13mm stainless steel staples at 150mm<br />
centres. Apply GTEC Joint Filler or GTEC Allset, feathering<br />
out the edges of the second coat. After finishing, remove<br />
the masking strip from the centre<br />
of the joint.<br />
Internal Corners<br />
Where it is not possible to screw-fix one of the GTEC SR<br />
Bracket legs to the GTEC Dryliner Channel RD1, bend back<br />
the teeth of the GTEC SR Bracket RD2 so that they engage<br />
with the corner of the GTEC Dryliner Channel as shown and<br />
screw fix.<br />
Construction around doors<br />
1. At ceiling level, continue ceiling GTEC Dryliner Track<br />
across the door head.<br />
At floor level, turn floor GTEC Dryliner Track into reveals and<br />
butt against the door frame as shown.<br />
Fix the GTEC Dryliner Track RD9 to inside face of door<br />
frame with suitable fixings as shown.<br />
Internal Corners<br />
2. To form the external corner of each door opening, cut<br />
GTEC Dryliner Track 5mm less than floor-to-ceiling height.<br />
Cut back flange at uppermost end of GTEC Dryliner Track<br />
and fix to ceiling and floor GTEC Dryliner Tracks with GTEC<br />
Wafer Head Self Tapping screws.<br />
3. To form door head member use a section of GTEC Metal<br />
Angle 90 MFC2330 or GTEC Dryliner Track RD9 snipped<br />
and folded as shown. Attach to the vertical GTEC Metal<br />
Angles with GTEC Wafer Head Self Drilling screws.<br />
GTEC Dryliner Track<br />
Door reveal lining assembly<br />
THE INSTALLATION HANDBOOK 2008<br />
21
















