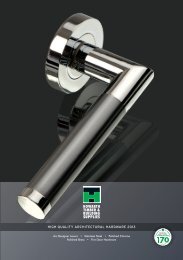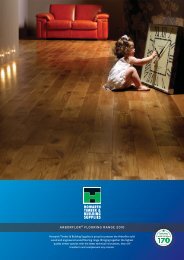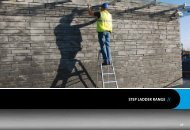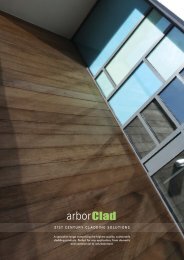The Installation Handbook - Howarth Timber
The Installation Handbook - Howarth Timber
The Installation Handbook - Howarth Timber
You also want an ePaper? Increase the reach of your titles
YUMPU automatically turns print PDFs into web optimized ePapers that Google loves.
INSTALLATION<br />
1 Set out the Lafarge GTEC Independent Wall<br />
Lining System inside the external wall; allow<br />
a minimum cavity width of 30mm between<br />
external wall and the back of the metal framing,<br />
or to the insulation if thickness of insulation<br />
is greater than width of framing.<br />
Fix GTEC U Track to timber or concrete floor<br />
at 600mm centres using suitable fixings.<br />
Note: If applying GTEC U Track directly to new<br />
concrete, the concrete must be dry and a dampproofing<br />
membrane must be used. On uneven<br />
floors a timber sole plate may be required. Where<br />
sound insulation is critical, apply a bead of GTEC<br />
Intumescent Acoustic Sealant under the sole plate.<br />
2<br />
Install a GTEC C Stud using a spirit level<br />
to plumb upright on end wall, and fix at<br />
600mm centres using suitable fixings.<br />
3<br />
Install ceiling GTEC U Track onto the end wall<br />
GTEC C Stud, using a GTEC I Stud (as a temporary<br />
prop) and spirit level. Plumb the opposite end of<br />
the ceiling GTEC U Track to align with floor GTEC<br />
U Track. Screw-fix the ceiling GTEC U Track into<br />
position at 600mm centres or less.<br />
Now fix the opposite end wall GTEC C Stud<br />
Note: If sound insulation is required, apply a 6mm<br />
bead of GTEC Intumescent Acoustic Sealant around the<br />
perimeter of the framing before applying<br />
the boards.<br />
16 THE INSTALLATION HANDBOOK 2008
















